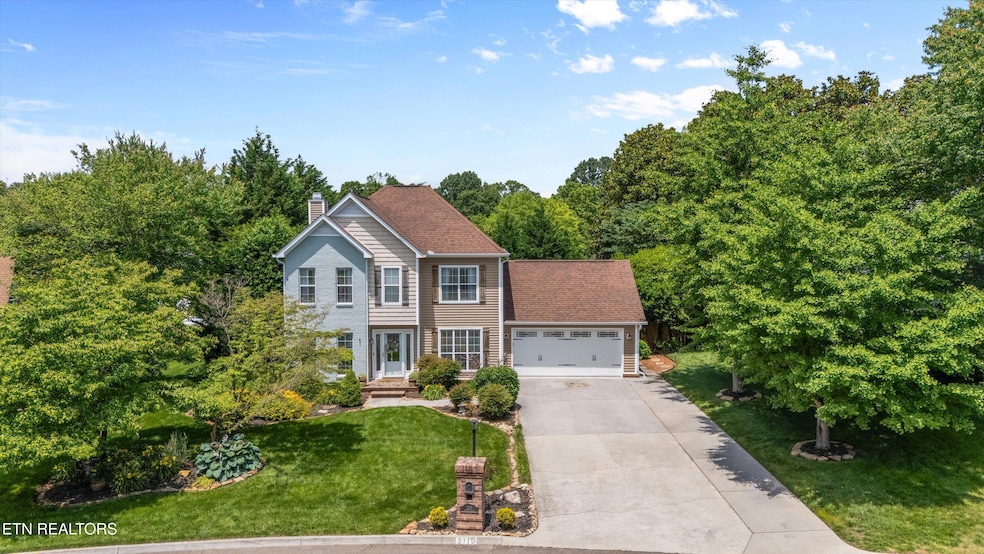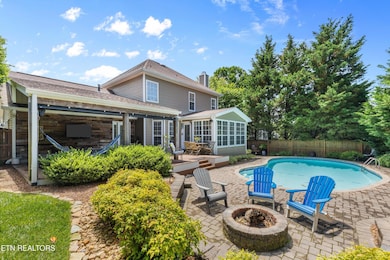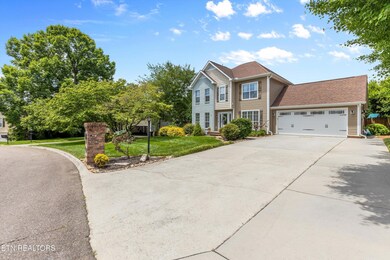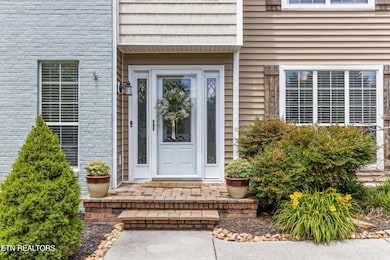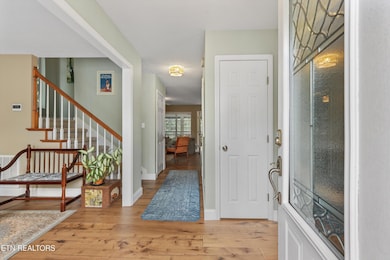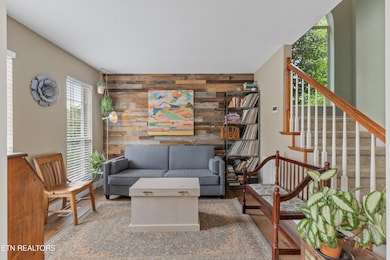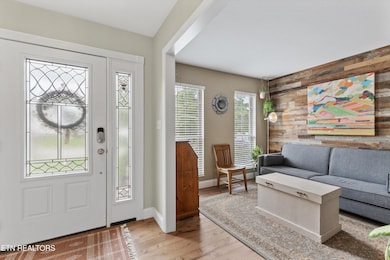
2119 Pewter Dr Knoxville, TN 37909
Estimated payment $3,250/month
Highlights
- In Ground Pool
- Landscaped Professionally
- Traditional Architecture
- Bearden High School Rated A-
- Deck
- Cathedral Ceiling
About This Home
Step into this beautifully updated 3-bedroom, 2.5-bath home that blends comfort, style, and functionality at every turn. Extensively remodeled inside and out, this property boasts an impressive list of upgrades and thoughtfully designed spaces—perfect for both everyday living and entertaining.The backyard is a true private oasis, featuring a sparkling saltwater pool with a new pump and filtration system, low-maintenance TREX decking, and a spacious covered patio designed for year-round enjoyment. Custom sun shades, barn wood and tin accents, and a built-in speaker system elevate the outdoor living experience, while professional landscaping, hardscaping, and up-lighting in both the front and back yards add ambiance and curb appeal. A wood privacy fence and mature evergreens surround the space, creating a peaceful, secluded setting—ideal for quiet evenings by the fire pit or hosting friends and family.Inside, you'll find updated flooring throughout and a beautifully refreshed kitchen that combines style and functionality. The home continues to impress with upgraded lighting, ceiling fans, and custom closet systems in every bedroom—and even the laundry room. The heated and cooled sunroom provides year-round comfort with views of the stunning backyard, while the gas fireplace adds a cozy, inviting touch.Additional highlights include a formal dining room, a sunny breakfast nook, and a dedicated office or sitting room, offering flexible spaces to suit your lifestyle.The primary suite is a calming retreat, featuring vaulted ceilings, abundant natural light, and a completely remodeled en suite bath with a double vanity, a bright walk-in tiled shower, and dual closets. The guest bathroom has also been tastefully renovated and includes a soaking tub with a modern tile surround.The heated and cooled garage is more than just a place to park—it's finished with updated flooring and custom cabinetry, making it perfect as a workshop, gym, or bonus living space.Meticulously maintained and move-in ready, this home is packed with upgrades that truly must be seen to be appreciated. Come experience it for yourself—you won't want to leave.
Home Details
Home Type
- Single Family
Est. Annual Taxes
- $3,013
Year Built
- Built in 1995
Lot Details
- 0.36 Acre Lot
- Landscaped Professionally
- Level Lot
HOA Fees
- $8 Monthly HOA Fees
Parking
- 2 Car Attached Garage
- Parking Available
Home Design
- Traditional Architecture
- Brick Exterior Construction
- Frame Construction
- Vinyl Siding
Interior Spaces
- 2,066 Sq Ft Home
- Cathedral Ceiling
- Ceiling Fan
- Gas Log Fireplace
- Vinyl Clad Windows
- Formal Dining Room
- Den
- Sun or Florida Room
- Storage
- Crawl Space
Kitchen
- Eat-In Kitchen
- Range<<rangeHoodToken>>
- <<microwave>>
- Dishwasher
- Disposal
Flooring
- Wood
- Carpet
- Tile
- Vinyl
Bedrooms and Bathrooms
- 3 Bedrooms
- Walk-In Closet
- Walk-in Shower
Laundry
- Laundry Room
- Washer and Dryer Hookup
Home Security
- Storm Doors
- Fire and Smoke Detector
Outdoor Features
- In Ground Pool
- Deck
- Covered patio or porch
Utilities
- Zoned Heating and Cooling System
- Heating System Uses Natural Gas
- Tankless Water Heater
Community Details
- Association fees include association insurance
- Foxboro S/D Subdivision
- Mandatory home owners association
Listing and Financial Details
- Assessor Parcel Number 106BF024
Map
Home Values in the Area
Average Home Value in this Area
Tax History
| Year | Tax Paid | Tax Assessment Tax Assessment Total Assessment is a certain percentage of the fair market value that is determined by local assessors to be the total taxable value of land and additions on the property. | Land | Improvement |
|---|---|---|---|---|
| 2024 | $3,013 | $81,225 | $0 | $0 |
| 2023 | $3,013 | $81,225 | $0 | $0 |
| 2022 | $3,013 | $81,225 | $0 | $0 |
| 2021 | $3,101 | $67,650 | $0 | $0 |
| 2020 | $2,299 | $50,150 | $0 | $0 |
| 2019 | $2,299 | $50,150 | $0 | $0 |
| 2018 | $2,299 | $50,150 | $0 | $0 |
| 2017 | $2,299 | $50,150 | $0 | $0 |
| 2016 | $2,311 | $0 | $0 | $0 |
| 2015 | $2,311 | $0 | $0 | $0 |
| 2014 | $2,311 | $0 | $0 | $0 |
Property History
| Date | Event | Price | Change | Sq Ft Price |
|---|---|---|---|---|
| 06/11/2025 06/11/25 | Pending | -- | -- | -- |
| 06/06/2025 06/06/25 | For Sale | $540,000 | 0.0% | $261 / Sq Ft |
| 05/31/2025 05/31/25 | Pending | -- | -- | -- |
| 05/30/2025 05/30/25 | For Sale | $540,000 | +66.2% | $261 / Sq Ft |
| 04/17/2020 04/17/20 | Sold | $325,000 | -7.1% | $159 / Sq Ft |
| 03/01/2020 03/01/20 | Pending | -- | -- | -- |
| 02/28/2020 02/28/20 | For Sale | $350,000 | +101.1% | $171 / Sq Ft |
| 03/25/2015 03/25/15 | Sold | $174,000 | -- | $96 / Sq Ft |
Purchase History
| Date | Type | Sale Price | Title Company |
|---|---|---|---|
| Warranty Deed | $325,000 | Foothills Title Services Inc | |
| Special Warranty Deed | $174,000 | Signature Title Llc | |
| Trustee Deed | $179,213 | None Available | |
| Warranty Deed | $209,000 | None Available | |
| Deed | $129,000 | -- |
Mortgage History
| Date | Status | Loan Amount | Loan Type |
|---|---|---|---|
| Open | $285,000 | New Conventional | |
| Previous Owner | $185,551 | FHA | |
| Previous Owner | $41,800 | Stand Alone Second | |
| Previous Owner | $167,200 | Purchase Money Mortgage | |
| Previous Owner | $24,500 | Credit Line Revolving | |
| Previous Owner | $93,300 | Unknown |
Similar Homes in Knoxville, TN
Source: East Tennessee REALTORS® MLS
MLS Number: 1302856
APN: 106BF-024
- 2442 Chastity Way Unit D1
- 1412 Marconi Dr
- 2048 Belle Terra Rd
- 1948 Winter Winds Ln
- 1805 Ferd Hickey Rd
- 2317 Piney Grove Church Rd
- 2526 Glen Meadow Rd
- 1509 Marconi Dr
- 2002 Countryhill Ln
- 2029 Countryhill Ln
- 2020 Silverbrook Dr Unit 5C
- 2032 Silverbrook Dr Unit 4B
- 2121 Silverbrook Dr
- 6721 Creekhead Dr
- 7637 Chatham Cir
- 2019 Silverbrook Dr Unit 8B
- 7658 Chatham Cir
- 7529 Chatham Cir NW
- 7518 Chatham Cir NW
- 7524 Chatham Cir NW
