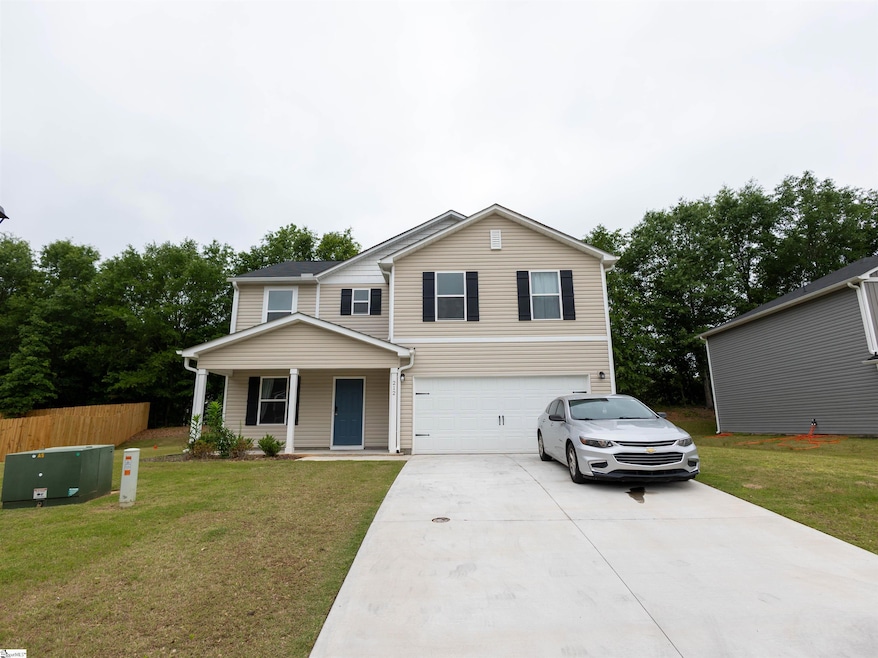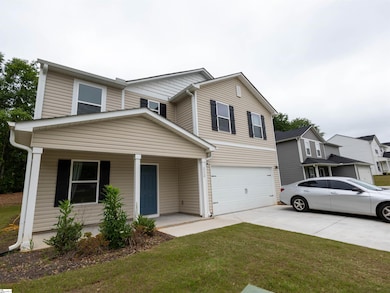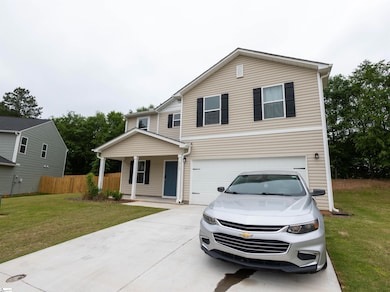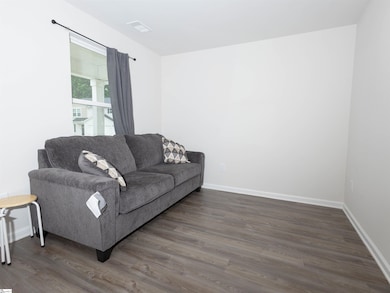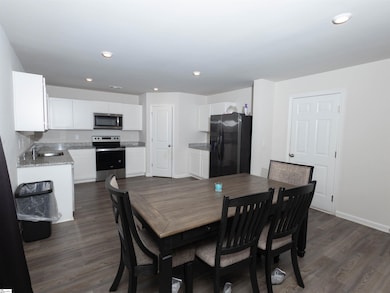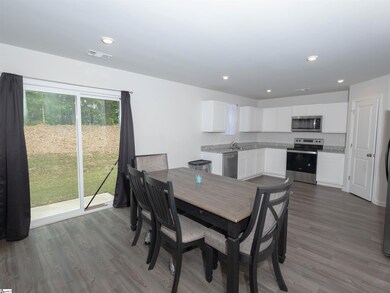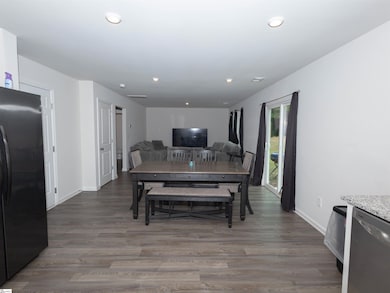
212 David Dr Williamston, SC 29697
Williamston-Pelzer NeighborhoodEstimated payment $1,769/month
Highlights
- Craftsman Architecture
- Bonus Room
- Granite Countertops
- Palmetto Elementary School Rated A-
- Great Room
- Walk-In Pantry
About This Home
Welcome to Palmetto Point, an exciting new subdivision nestled in the vibrant Williamston community! This beautiful home features four spacious bedrooms and 3.5 baths, providing the perfect blend of comfort and functionality. The inviting flex space downstairs is ideal for a kid's play area or a cozy reading nook, ensuring everyone has their own special place. Located less than five minutes from downtown and the highly-rated Palmetto schools, you'll enjoy the convenience of quick access to everything you need while being part of a growing, friendly neighborhood. Embrace the lifestyle you’ve always dreamed of in Palmetto Point!
Home Details
Home Type
- Single Family
Est. Annual Taxes
- $1,048
Year Built
- Built in 2024
Lot Details
- 7,405 Sq Ft Lot
- Cul-De-Sac
- Level Lot
HOA Fees
- $36 Monthly HOA Fees
Home Design
- Craftsman Architecture
- Slab Foundation
- Architectural Shingle Roof
- Vinyl Siding
Interior Spaces
- 2,000-2,199 Sq Ft Home
- 2-Story Property
- Ceiling height of 9 feet or more
- Great Room
- Dining Room
- Bonus Room
- Luxury Vinyl Plank Tile Flooring
- Storage In Attic
Kitchen
- Walk-In Pantry
- Electric Oven
- Free-Standing Electric Range
- Granite Countertops
- Disposal
Bedrooms and Bathrooms
- 4 Bedrooms
- Walk-In Closet
Laundry
- Laundry Room
- Laundry on upper level
Home Security
- Security System Owned
- Fire and Smoke Detector
Parking
- 2 Car Attached Garage
- Driveway
Outdoor Features
- Front Porch
Schools
- Palmetto Elementary And Middle School
- Palmetto High School
Utilities
- Central Air
- Heating Available
- Gas Water Heater
Community Details
- Palmetto Point HOA
- Built by Century Complete
- Essex
- Mandatory home owners association
Listing and Financial Details
- Tax Lot 17
- Assessor Parcel Number 2442001017000
Map
Home Values in the Area
Average Home Value in this Area
Property History
| Date | Event | Price | Change | Sq Ft Price |
|---|---|---|---|---|
| 05/15/2025 05/15/25 | For Sale | $310,000 | +16.8% | $155 / Sq Ft |
| 05/31/2024 05/31/24 | Sold | $265,490 | 0.0% | $132 / Sq Ft |
| 04/03/2024 04/03/24 | Price Changed | $265,490 | +0.8% | $132 / Sq Ft |
| 04/01/2024 04/01/24 | Pending | -- | -- | -- |
| 03/13/2024 03/13/24 | Price Changed | $263,490 | +0.4% | $131 / Sq Ft |
| 02/22/2024 02/22/24 | For Sale | $262,490 | -- | $130 / Sq Ft |
Similar Homes in Williamston, SC
Source: Greater Greenville Association of REALTORS®
MLS Number: 1557393
- 106 Bigby St
- 1 Bollinger St Unit B
- 304 Wyngate Ct
- 160 Barrington Creek Rd
- 129 Rice St
- 306 Edgewood Ave
- 210 Sweetgrass Ln
- 714 Streamside Dr
- 173 Largess Ln
- 413 Camarillo Ln
- 607 Emily Ln
- 311 Simpson Rd
- 2420 Marchbanks Ave
- 2418 Marchbanks Ave
- 100 Shadow Creek Ln
- 106 Broadtree Cir
- 114 Portchester Ln
- 111 Premiere Ct
- 50 Braeburn Dr
- 316 Cedar Ridge
