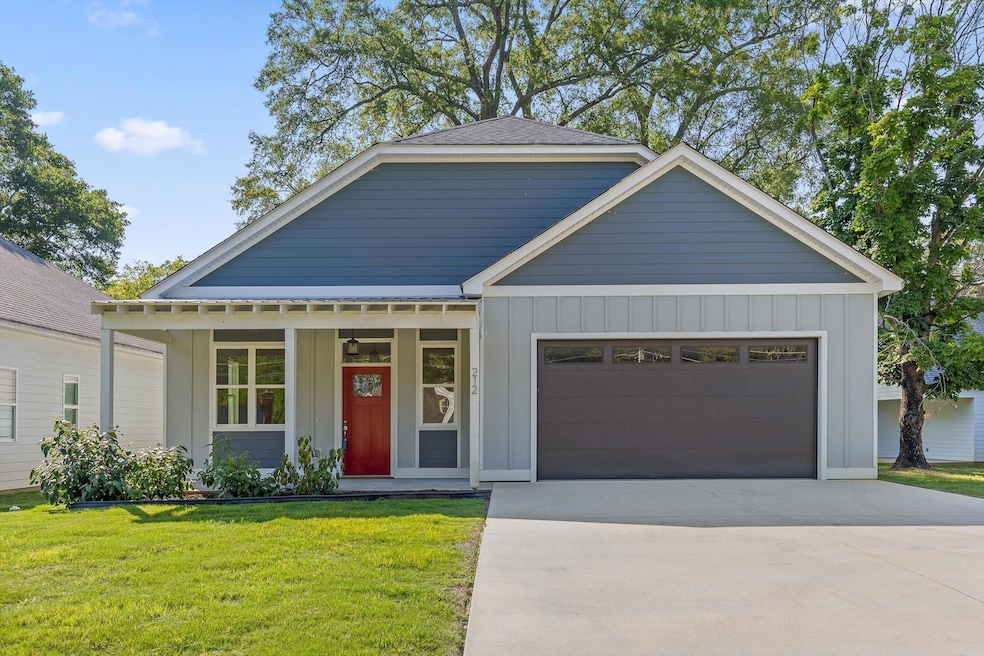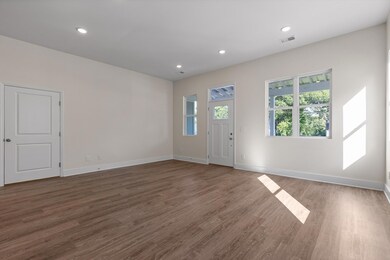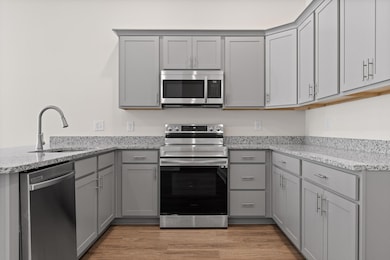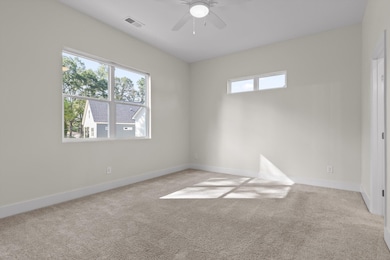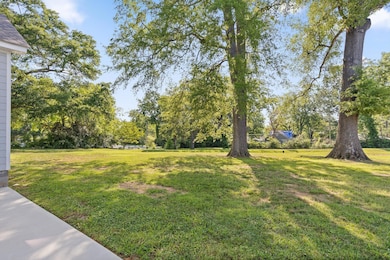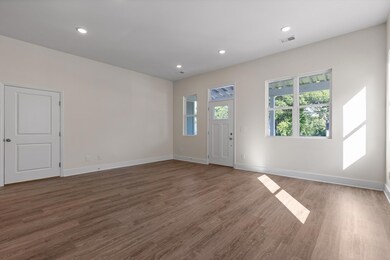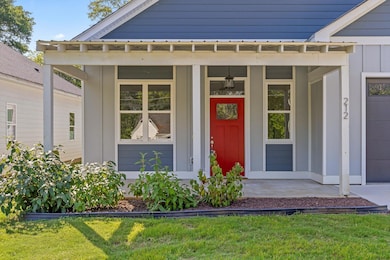
$275,000
- 4 Beds
- 2 Baths
- 2,123 Sq Ft
- 9 S Brooks Ave
- Chattanooga, TN
This beautifully updated 4-bedroom, 2-bath home is ideally located between downtown Chattanooga and the Hamilton Place Mall area—offering the perfect blend of convenience, comfort, and style.Inside, you'll find a spacious main living area with hardwood flooring and a cozy fireplace—a warm and inviting space to gather with family and friends. The upstairs living space offers a flexible
Asher Black Keller Williams Realty
