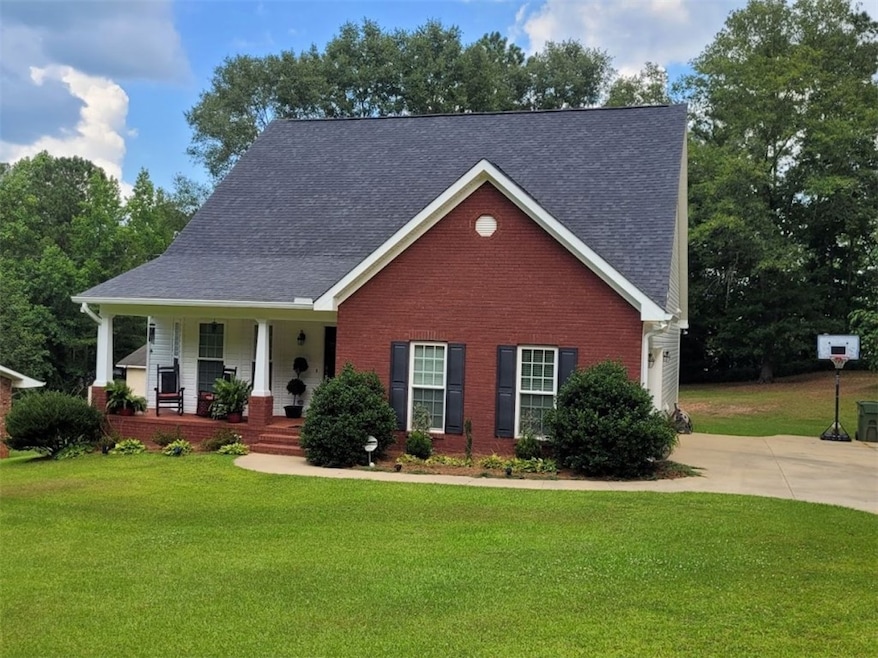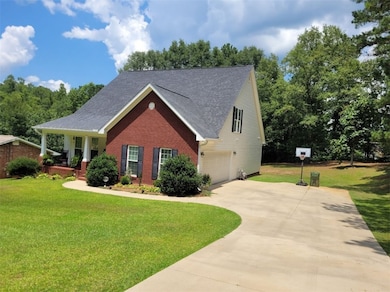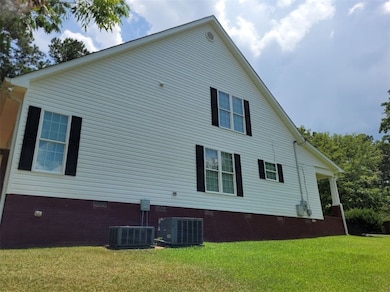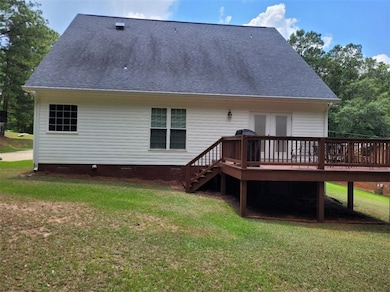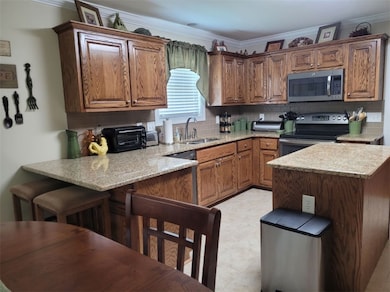
212 Melody Ln Valley, AL 36854
Estimated payment $1,900/month
Total Views
2,815
3
Beds
2.5
Baths
2,356
Sq Ft
$140
Price per Sq Ft
Highlights
- Popular Property
- Wood Flooring
- Front Porch
- Deck
- No HOA
- Eat-In Kitchen
About This Home
Custom built home with 2356 heated sq ft. Features granite countertops, hardwood floors, tile baths, and spacious primary suite on the main level. Large upstairs bedrooms, ample storage, and a two-car garage.
Home Details
Home Type
- Single Family
Est. Annual Taxes
- $937
Year Built
- Built in 2015
Lot Details
- 0.45 Acre Lot
- Lot Dimensions are 110x180
Parking
- 2 Car Garage
Home Design
- Brick Veneer
- Vinyl Siding
Interior Spaces
- 2,356 Sq Ft Home
- 2-Story Property
- Ceiling Fan
- Crawl Space
Kitchen
- Eat-In Kitchen
- Electric Range
- Stove
- <<microwave>>
- Dishwasher
Flooring
- Wood
- Carpet
- Tile
Bedrooms and Bathrooms
- 3 Bedrooms
Outdoor Features
- Deck
- Front Porch
Schools
- Fairfax Elementary
Utilities
- Central Air
- Heating Available
Community Details
- No Home Owners Association
- Calela Village Subdivision
Listing and Financial Details
- Assessor Parcel Number 18-09-30-1-005-030.000
Map
Create a Home Valuation Report for This Property
The Home Valuation Report is an in-depth analysis detailing your home's value as well as a comparison with similar homes in the area
Home Values in the Area
Average Home Value in this Area
Tax History
| Year | Tax Paid | Tax Assessment Tax Assessment Total Assessment is a certain percentage of the fair market value that is determined by local assessors to be the total taxable value of land and additions on the property. | Land | Improvement |
|---|---|---|---|---|
| 2024 | $937 | $23,700 | $1,000 | $22,700 |
| 2023 | $937 | $23,700 | $1,000 | $22,700 |
| 2022 | $937 | $23,700 | $1,000 | $22,700 |
| 2021 | $841 | $21,460 | $1,000 | $20,460 |
| 2020 | $777 | $19,940 | $1,000 | $18,940 |
| 2019 | $777 | $19,940 | $1,000 | $18,940 |
| 2018 | $777 | $19,940 | $1,000 | $18,940 |
| 2017 | $673 | $17,500 | $1,000 | $16,500 |
| 2016 | $673 | $17,500 | $1,000 | $16,500 |
| 2015 | $110 | $2,580 | $1,980 | $600 |
| 2014 | $223 | $6,920 | $1,000 | $5,920 |
| 2013 | $204 | $6,920 | $1,000 | $5,920 |
Source: Public Records
Property History
| Date | Event | Price | Change | Sq Ft Price |
|---|---|---|---|---|
| 07/11/2025 07/11/25 | For Sale | $329,000 | -- | $140 / Sq Ft |
Source: Lee County Association of REALTORS®
Purchase History
| Date | Type | Sale Price | Title Company |
|---|---|---|---|
| Deed | $70,000 | None Available |
Source: Public Records
Mortgage History
| Date | Status | Loan Amount | Loan Type |
|---|---|---|---|
| Open | $151,000 | New Conventional | |
| Closed | $151,500 | New Conventional | |
| Closed | $27,000 | Purchase Money Mortgage | |
| Previous Owner | $48,000 | New Conventional |
Source: Public Records
Similar Homes in Valley, AL
Source: Lee County Association of REALTORS®
MLS Number: 175802
APN: 18-09-30-1-005-030.000
Nearby Homes
- 1064 Foster Cir
- 317 Martin Luther King Dr
- 229 Glass Rd
- 103 Martin Luther King Dr
- 1016 Whites Mill Rd
- 1048 Whites Mill Rd
- 1165 Monk St
- 306 E Sears St
- 103 Lafayette St
- 1310 Mapp Rd
- 405 Bailey St
- 142 Cleveland Rd
- 502 Francis St
- 100 Riverside Dr
- 401 Crestview Ln
- 2305 61st St
- 1066 Brown Cir
- 2105 59th St
- 5810 21st Ave
- 100 Sydney St
- 100 Crest Club Dr
- 1001 Lake Placid Loop
- 2900 19th Place
- 1433 County Road 187
- 1112 1st St Unit Peartreeproperties.net
- 1601 Village Way
- 213 W 12th St Unit 1 - 2 Bed 1 Bath
- 2200 Abbey Glen Ln
- 653 Owens Way
- 1300 Woodland Cir
- 1500 Pinehurst Dr
- 1289 Foxtail Ln
- 2300 Lafayette Pkwy
- 4898 Ga Hwy 315
- 417 Bush Creek Rd
- 2302 Rocky Brook Rd Unit 2302 D
- 2109 Rocky Brook Rd
- 525 Lee Road 379
- 1650 S Fox Run Pkwy
