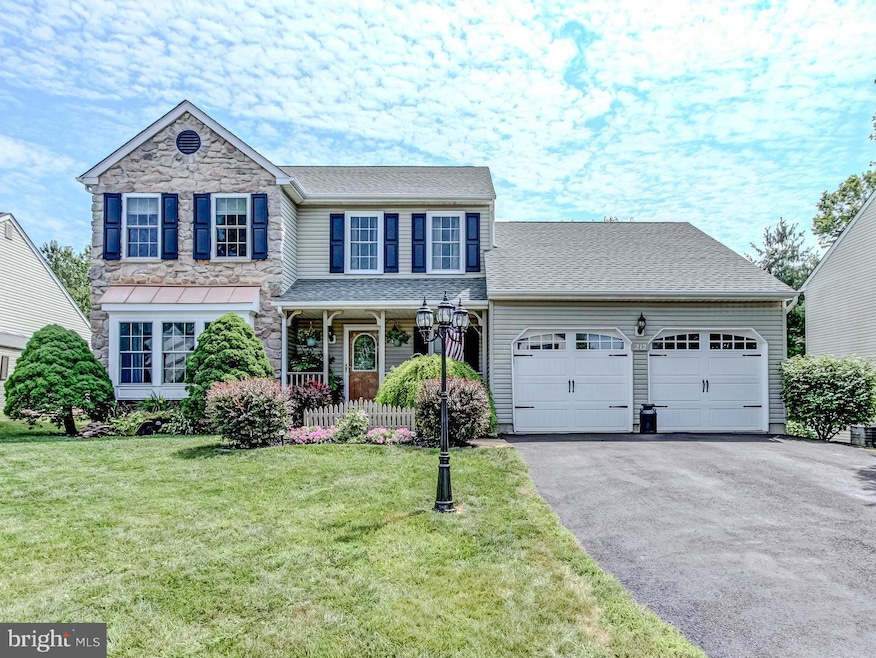
212 Norwyck Way Harleysville, PA 19438
Estimated payment $3,701/month
Highlights
- Colonial Architecture
- 1 Fireplace
- Formal Dining Room
- General Nash El School Rated A
- Breakfast Area or Nook
- 2 Car Direct Access Garage
About This Home
Charming Colonial in Sumney Ridge – Beautiful Curb Appeal, Updated Kitchen, and Private Backyard Retreat! Welcome to 212 Norwyck Way, a beautifully maintained 3-bedroom, 2.5-bath Colonial located in the highly desirable Sumney Ridge neighborhood of Towamencin Township. Offering nearly 2,000 square feet of living space with thoughtful updates throughout, this home combines warmth, character, and convenience. Located in the award-winning North Penn School District, you'll be within minutes of General Nash Elementary, Pennfield Middle School, and North Penn High School. Step inside and be greeted by a bright, layout featuring a cozy gas fireplace, brand-new carpeting in all bedrooms, and natural gas heating. The kitchen is a standout, boasting solid wood cabinetry, stainless steel appliances, tile flooring, modern lighting, and a stylish mosaic backsplash—perfect for everyday living or entertaining.
Upstairs, you'll find three spacious bedrooms with ample closet space and fresh carpeting, plus two full bathrooms. Step outside to your very own backyard oasis—a gorgeous deck surrounded by lush landscaping and vibrant planters, offering the perfect blend of privacy and tranquility. Whether you're enjoying your morning coffee or hosting guests, this outdoor space is sure to impress. The home also features a double-car garage with carriage-style doors, a charming covered front porch, and beautiful curb appeal enhanced by mature landscaping and stone-front detailing. All of this in a welcoming, sidewalk-lined neighborhood close to parks, shopping, restaurants, and major commuter routes. Don't miss this opportunity to own a move-in ready Colonial in one of Towamencin’s most sought-after communities—schedule your private showing today!
Home Details
Home Type
- Single Family
Est. Annual Taxes
- $7,048
Year Built
- Built in 1996
Lot Details
- 7,032 Sq Ft Lot
- Lot Dimensions are 66.00 x 0.00
HOA Fees
- $15 Monthly HOA Fees
Parking
- 2 Car Direct Access Garage
- Front Facing Garage
- Driveway
Home Design
- Colonial Architecture
- Vinyl Siding
- Concrete Perimeter Foundation
Interior Spaces
- 1,988 Sq Ft Home
- Property has 2 Levels
- Ceiling Fan
- 1 Fireplace
- Family Room Off Kitchen
- Living Room
- Formal Dining Room
- Carpet
- Basement Fills Entire Space Under The House
- Laundry on main level
Kitchen
- Breakfast Area or Nook
- Eat-In Kitchen
- Gas Oven or Range
- Dishwasher
- Disposal
Bedrooms and Bathrooms
- 3 Bedrooms
- En-Suite Primary Bedroom
- En-Suite Bathroom
- Walk-in Shower
Utilities
- Forced Air Heating and Cooling System
- Cooling System Utilizes Natural Gas
- Natural Gas Water Heater
Community Details
- Sumney Ridge Subdivision, Keystone Floorplan
Listing and Financial Details
- Tax Lot 077
- Assessor Parcel Number 53-00-05720-473
Map
Home Values in the Area
Average Home Value in this Area
Tax History
| Year | Tax Paid | Tax Assessment Tax Assessment Total Assessment is a certain percentage of the fair market value that is determined by local assessors to be the total taxable value of land and additions on the property. | Land | Improvement |
|---|---|---|---|---|
| 2025 | $6,616 | $163,360 | $48,260 | $115,100 |
| 2024 | $6,616 | $163,360 | $48,260 | $115,100 |
| 2023 | $6,336 | $163,360 | $48,260 | $115,100 |
| 2022 | $5,948 | $163,360 | $48,260 | $115,100 |
| 2021 | $5,775 | $163,360 | $48,260 | $115,100 |
| 2020 | $5,514 | $163,360 | $48,260 | $115,100 |
| 2019 | $5,418 | $163,360 | $48,260 | $115,100 |
| 2018 | $1,080 | $163,360 | $48,260 | $115,100 |
| 2017 | $5,202 | $163,360 | $48,260 | $115,100 |
| 2016 | $5,139 | $163,360 | $48,260 | $115,100 |
| 2015 | $4,924 | $163,360 | $48,260 | $115,100 |
| 2014 | $4,924 | $163,360 | $48,260 | $115,100 |
Property History
| Date | Event | Price | Change | Sq Ft Price |
|---|---|---|---|---|
| 08/11/2025 08/11/25 | Pending | -- | -- | -- |
| 07/29/2025 07/29/25 | For Sale | $569,900 | -- | $287 / Sq Ft |
Purchase History
| Date | Type | Sale Price | Title Company |
|---|---|---|---|
| Deed | $158,900 | -- |
Mortgage History
| Date | Status | Loan Amount | Loan Type |
|---|---|---|---|
| Closed | $15,000 | Unknown | |
| Closed | $10,000 | No Value Available |
Similar Homes in Harleysville, PA
Source: Bright MLS
MLS Number: PAMC2149348
APN: 53-00-05720-473
- 101 Newport Ct
- 103 Newport Ct
- 111 Newport Ct
- 605 Freedom Cir Unit 326
- 578 Harrington Ct
- 75 Wood Hollow Dr
- 204 Wyncote Ct
- 1510 Saint Andrews Way
- 63 Walden Pond Way
- 907A Stockton Ct
- 1207B Crosshill Ct
- 806 Stony Creek Ct
- 2527 Devonshire Ct
- 1909 Nashmont Ct
- 1915 Nashmont Ct
- 1802 Theresa Way
- 2218 Mulberry Ct
- 2215 Mulberry Ct
- 1403 Cheswold Dr
- 32 Newbury Way Unit 41






