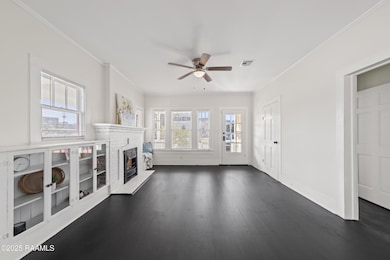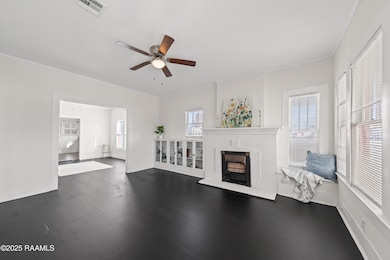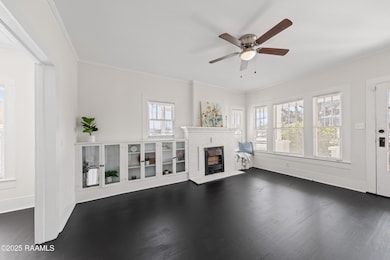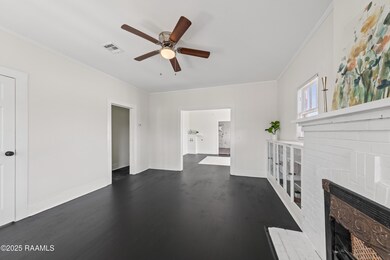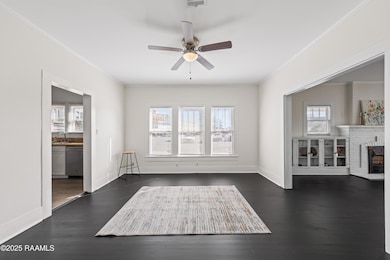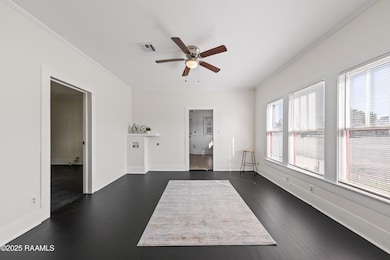
212 W Garfield St Lafayette, LA 70501
Downtown Lafayette NeighborhoodEstimated payment $1,329/month
Highlights
- Wood Flooring
- Butcher Block Countertops
- Central Heating and Cooling System
- Woodvale Elementary School Rated A-
- Wood Frame Window
- 4-minute walk to Parc Putnam
About This Home
This adorable property can be your home or your workplace, as it's zoned for commercial use! Perfectly situated in the heart of downtown, this charming cottage keeps you close to restaurants, activities, and all the vibrant energy Lafayette has to offer. Completely transformed with thoughtful updates, the home boasts fresh paint, some new flooring, updated bathroom, and new light fixtures/fans --all designed to create a modern, welcoming vibe. The open floor plan is crisp, airy, and bathed in natural light, making every space feel bright and inviting. The kitchen has stainless steel appliances, including a stove, and dishwasher, while a brand-new on-demand hot water heater ensures comfort and convenience. All the sheetrock, and the insulation inside walls & attic are all brand new. A charming front porch adds to the allure. The property includes a security system. The newer roof makes this property even more turnkey. This home is a two bedroom plus an office with the ability to use the office as a third bedroom. Whether you're searching for a cozy home or a high-visibility space for your business, this gem offers it all!
Home Details
Home Type
- Single Family
Est. Annual Taxes
- $1,705
Lot Details
- 4,356 Sq Ft Lot
- Lot Dimensions are 40 x 105
- Level Lot
- Property is zoned Commercial
Parking
- Open Parking
Home Design
- Pillar, Post or Pier Foundation
- Frame Construction
- Composition Roof
- Wood Siding
Interior Spaces
- 1,331 Sq Ft Home
- 1-Story Property
- Bookcases
- Wood Frame Window
- Washer and Electric Dryer Hookup
Kitchen
- Stove
- Dishwasher
- Butcher Block Countertops
Flooring
- Wood
- Tile
Bedrooms and Bathrooms
- 3 Bedrooms
- 1 Full Bathroom
Schools
- Woodvale Elementary School
- Lafayette Middle School
- Lafayette High School
Additional Features
- Exterior Lighting
- Central Heating and Cooling System
Community Details
- Mccomb Addition Subdivision
Listing and Financial Details
- Tax Lot See legal
Map
Home Values in the Area
Average Home Value in this Area
Tax History
| Year | Tax Paid | Tax Assessment Tax Assessment Total Assessment is a certain percentage of the fair market value that is determined by local assessors to be the total taxable value of land and additions on the property. | Land | Improvement |
|---|---|---|---|---|
| 2024 | $1,705 | $14,160 | $3,561 | $10,599 |
| 2023 | $1,705 | $13,413 | $3,561 | $9,852 |
| 2022 | $1,605 | $13,413 | $3,561 | $9,852 |
| 2021 | $1,609 | $13,413 | $3,561 | $9,852 |
| 2020 | $1,589 | $13,413 | $3,561 | $9,852 |
| 2019 | $1,277 | $13,413 | $3,561 | $9,852 |
| 2018 | $1,540 | $13,413 | $3,561 | $9,852 |
| 2017 | $1,524 | $13,413 | $3,561 | $9,852 |
| 2015 | $1,409 | $13,413 | $3,561 | $9,852 |
| 2013 | -- | $12,462 | $2,610 | $9,852 |
Property History
| Date | Event | Price | Change | Sq Ft Price |
|---|---|---|---|---|
| 12/12/2024 12/12/24 | For Sale | $215,000 | -- | $162 / Sq Ft |
Purchase History
| Date | Type | Sale Price | Title Company |
|---|---|---|---|
| Cash Sale Deed | -- | None Available |
Mortgage History
| Date | Status | Loan Amount | Loan Type |
|---|---|---|---|
| Previous Owner | $8,450 | Future Advance Clause Open End Mortgage |
Similar Homes in Lafayette, LA
Source: REALTOR® Association of Acadiana
MLS Number: 24011214
APN: 6011677
- 400 Jefferson St
- 403 S Buchanan St Unit 8
- 403 S Buchanan St Unit 6
- 430 S Pierce St
- 510 Madison St
- 314 Monroe St
- 509 Voorhies St
- 720 Lafayette St
- 223 Lafayette St
- 207 S Pierce St
- 120 SE Evangeline Thruway
- 210 Hobson St
- 206 Hobson St
- 312 Hobson St
- 519 Mudd Ave
- 900 & 910 Cameron St
- 211 Versailles Blvd Unit 5
- 1011,1015 Lee Ave Unit A,B,C
- 1015 Lee Ave
- 1011 Lee Ave
- 621 Lafayette St
- 619 Lafayette St Unit B
- 339 Monroe St
- 124 E Main St
- 436 E Vermilion St
- 114 Carlin St
- 408 W Convent St Unit A
- 1011 Lee Ave
- 505 E Main St
- 317 W University Ave
- 110 Cherry St
- 1318 Lee Ave Unit C6
- 1318 Lee Ave Unit A3
- 501 Stewart St
- 1301 Saint John St Unit 305
- 619 Cedar Crest Ct
- 228 Amelia St
- 504 N Pierce St
- 516 N Pierce St
- 917 Lamar St Unit 1st Floor

