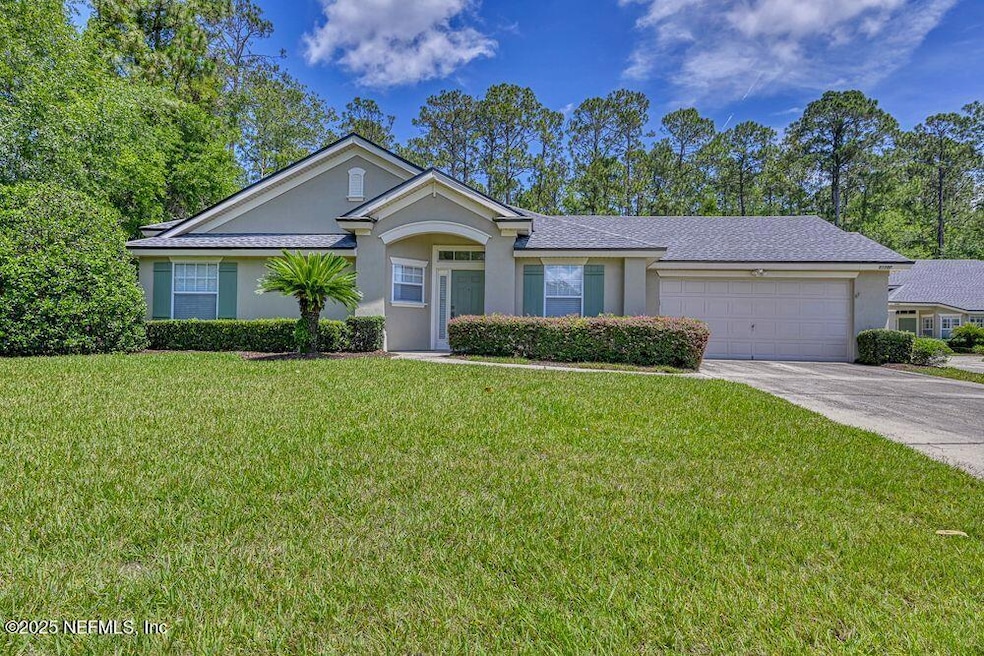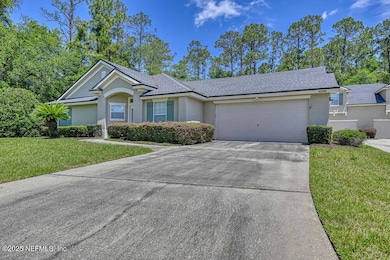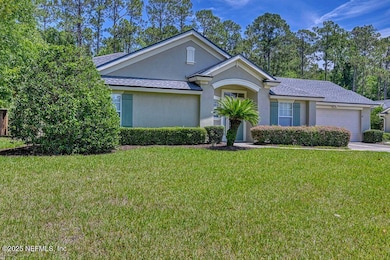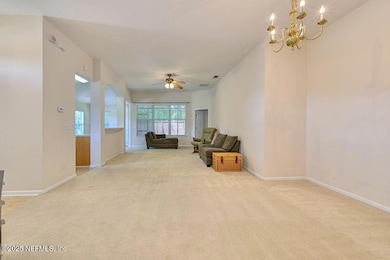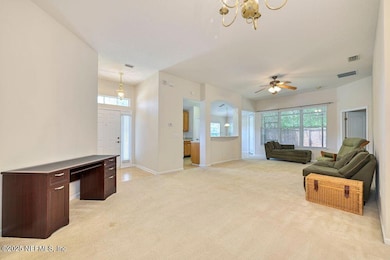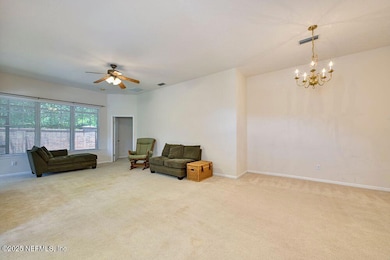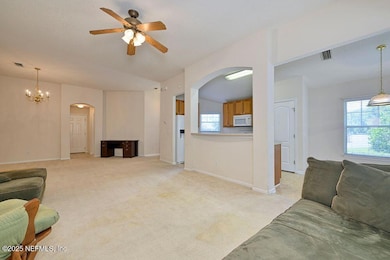
2120 Stone Creek Dr Unit F Fleming Island, FL 32003
Estimated payment $2,174/month
Highlights
- Boat Dock
- Golf Course Community
- Open Floorplan
- Fleming Island High School Rated A
- Fitness Center
- Clubhouse
About This Home
Welcome to easy, low-maintenance living in the heart of Fleming Island! This charming Eagle Harbor townhome features an open floor plan filled with natural light, spacious bedrooms, large full bathrooms, and a generous kitchen with both a breakfast nook and formal dining area. This is perfect for everyday comfort or entertaining. Step out onto your screened-in lanai surrounded by peaceful shade and wildlife, and enjoy the peace of mind that comes with a newer roof, new water heater, upgraded blinds, and a well-maintained two-car garage. As a resident of Eagle Harbor, you'll have access to resort-style amenities including multiple pools, golf courses, walking trails, playgrounds, and exclusive neighborhood events. Located close to A-rated schools, top hospitals, restaurants, shopping, and an easy commute to Jacksonville and NAS JAX, this home truly has it all at a price that's hard to beat. Don't miss your chance to call this one home. Schedule your showing today!
Townhouse Details
Home Type
- Townhome
Est. Annual Taxes
- $2,878
Year Built
- Built in 2004 | Remodeled
HOA Fees
- $332 Monthly HOA Fees
Parking
- 2 Car Attached Garage
- Garage Door Opener
Home Design
- Traditional Architecture
Interior Spaces
- 1,385 Sq Ft Home
- 1-Story Property
- Open Floorplan
- Washer and Electric Dryer Hookup
Kitchen
- Eat-In Kitchen
- Breakfast Bar
- Electric Oven
- Electric Range
- Dishwasher
- Disposal
Flooring
- Carpet
- Laminate
Bedrooms and Bathrooms
- 2 Bedrooms
- Split Bedroom Floorplan
- Walk-In Closet
- 2 Full Bathrooms
- Bathtub With Separate Shower Stall
Accessible Home Design
- Grip-Accessible Features
- Accessibility Features
Utilities
- Central Heating and Cooling System
- Electric Water Heater
Listing and Financial Details
- Assessor Parcel Number 09052601417600901
Community Details
Overview
- Stone Creek Subdivision
Amenities
- Clubhouse
Recreation
- Boat Dock
- RV or Boat Storage in Community
- Golf Course Community
- Tennis Courts
- Community Basketball Court
- Pickleball Courts
- Community Playground
- Fitness Center
- Children's Pool
- Park
- Jogging Path
Map
Home Values in the Area
Average Home Value in this Area
Tax History
| Year | Tax Paid | Tax Assessment Tax Assessment Total Assessment is a certain percentage of the fair market value that is determined by local assessors to be the total taxable value of land and additions on the property. | Land | Improvement |
|---|---|---|---|---|
| 2024 | $2,878 | $149,481 | -- | -- |
| 2023 | $2,878 | $145,128 | $0 | $0 |
| 2022 | $2,695 | $140,901 | $0 | $0 |
| 2021 | $2,687 | $136,798 | $0 | $0 |
| 2020 | $2,657 | $134,910 | $0 | $0 |
| 2019 | $2,629 | $131,877 | $0 | $0 |
| 2018 | $2,487 | $129,418 | $0 | $0 |
| 2017 | $2,475 | $126,756 | $0 | $0 |
| 2016 | $2,318 | $124,149 | $0 | $0 |
| 2015 | $2,361 | $123,286 | $0 | $0 |
| 2014 | $2,581 | $108,114 | $0 | $0 |
Property History
| Date | Event | Price | Change | Sq Ft Price |
|---|---|---|---|---|
| 06/27/2025 06/27/25 | Price Changed | $290,000 | -0.7% | $209 / Sq Ft |
| 05/26/2025 05/26/25 | For Sale | $292,000 | -- | $211 / Sq Ft |
Purchase History
| Date | Type | Sale Price | Title Company |
|---|---|---|---|
| Warranty Deed | $142,500 | None Available | |
| Warranty Deed | $24,500 | Attorney | |
| Warranty Deed | $157,500 | Watson Title Svcs N Fl Inc | |
| Warranty Deed | $153,800 | -- |
Mortgage History
| Date | Status | Loan Amount | Loan Type |
|---|---|---|---|
| Open | $160,000 | New Conventional | |
| Closed | $104,500 | New Conventional | |
| Previous Owner | $49,000 | New Conventional | |
| Previous Owner | $128,750 | Purchase Money Mortgage |
Similar Homes in Fleming Island, FL
Source: realMLS (Northeast Florida Multiple Listing Service)
MLS Number: 2089674
APN: 09-05-26-014176-009-01
- 2120 Stone Creek Dr Unit E
- 6376 Island Forest Dr Unit A
- 1820 Copper Stone Dr Unit D
- 6249 Leeward Ct
- 5914 Orchard Pond Dr
- 569 Water Oak Ln
- 6085 Bermuda Dr
- 6056 Antigua Ct
- 5911 Orchard Pond Dr
- 2200 Marsh Hawk Ln Unit 516
- 2171 Eagle Talon Cir
- 426 Harvest Bend Dr
- 1714 Chatham Village Dr
- 620 Hickory Dr
- 1726 Chatham Village Dr
- 1500 Calming Water Dr Unit 4504
- 1500 Calming Water Dr Unit 5501
- 1500 Calming Water Dr Unit 2203
- 1500 Calming Water Dr Unit 603
- 1500 Calming Water Dr Unit 2406
- 2285 Marsh Hawk Ln
- 6145 Island Forest Dr
- 6173 Island Forest Dr
- 2200 Marsh Hawk Ln Unit 412
- 1500 Calming Water Dr Unit 604
- 1757 Theodora Ln
- 1821 Weston Cir
- 1813 Weston Cir
- 1380 Fairway Village Dr
- 2461 Southern Links Dr
- 1456 Greenway Place
- 1426 Laurel Oak Dr
- 1908 Tuscan Oaks Ct
- 607 Cozybrook Ln
- 449 Baybrook Dr
- 2305 Yellow Jasmine Ln
- 2080 Trailing Pines Way
- 2392 Old Pine Trail
- 1635 Heather Fields Ct
- 2203 Timberland Ct
