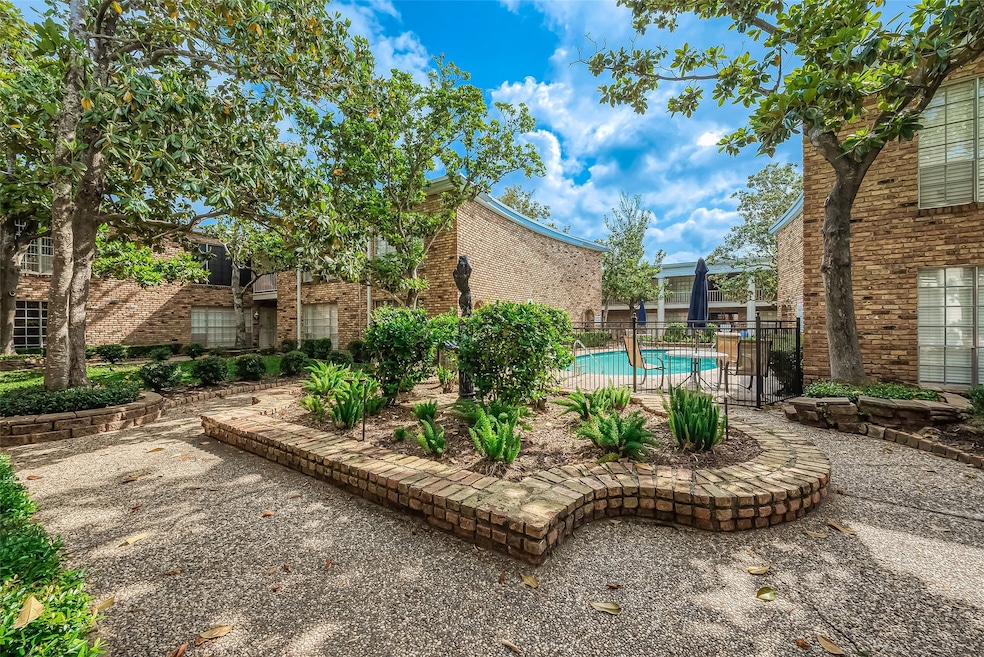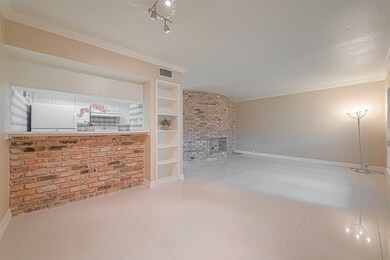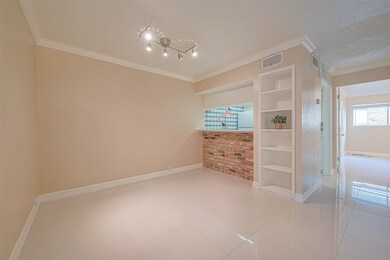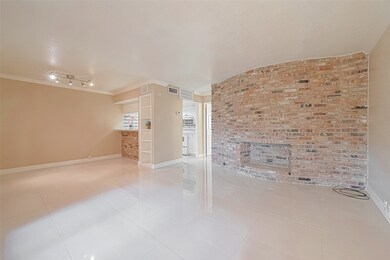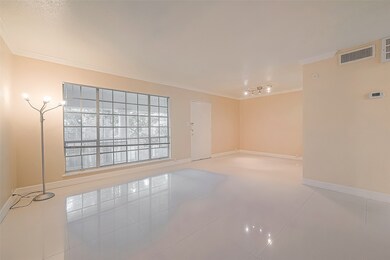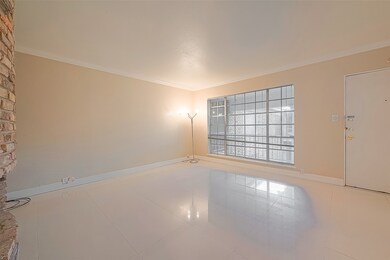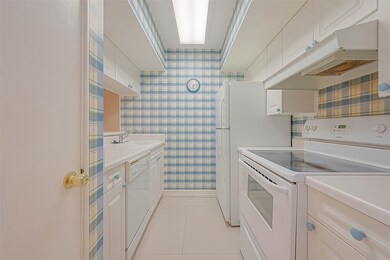
2121 Fountain View Dr Unit 22 Houston, TX 77057
Uptown-Galleria District NeighborhoodEstimated payment $1,119/month
Highlights
- 331,196 Sq Ft lot
- 1 Fireplace
- Crown Molding
- Traditional Architecture
- Community Pool
- Controlled Access
About This Home
Location, Location, Location!Come see this charming, well-maintained 1-bedroom, 1-bath condo in a gated community. Featuring an open floor plan, the spacious living room flows seamlessly into the dining area. Beautiful tile flooring, crown molding, and a large bedroom with a ceiling fan add to the appeal. Enjoy views of the courtyard and inviting swimming pool from your home. The A/C was replaced in 2020, and the unit comes with 1 assigned covered parking space. Monthly maintenance fees cover electric, water, basic cable, and sewer. Conveniently located within walking distance to shopping, dining, and the city bus line. Just minutes from the Galleria and close to major roads including Hwy 69, Hwy 610, I-10, and the West Park Tollway. Schedule your private showing today—this one’s a must-see!
Listing Agent
REALM Real Estate Professionals - Sugar Land License #0580851 Listed on: 11/14/2024

Property Details
Home Type
- Condominium
Est. Annual Taxes
- $1,634
Year Built
- Built in 1968
HOA Fees
- $319 Monthly HOA Fees
Home Design
- Traditional Architecture
- Brick Exterior Construction
- Slab Foundation
- Composition Roof
- Cement Siding
Interior Spaces
- 660 Sq Ft Home
- 1-Story Property
- Crown Molding
- Brick Wall or Ceiling
- Ceiling Fan
- 1 Fireplace
- Window Treatments
- Combination Dining and Living Room
- Tile Flooring
Kitchen
- Electric Oven
- Electric Range
- Dishwasher
- Laminate Countertops
- Disposal
Bedrooms and Bathrooms
- 1 Bedroom
- 1 Full Bathroom
Parking
- 1 Carport Space
- Assigned Parking
- Controlled Entrance
Eco-Friendly Details
- Energy-Efficient Thermostat
Schools
- Briargrove Elementary School
- Tanglewood Middle School
- Wisdom High School
Utilities
- Central Heating and Cooling System
- Programmable Thermostat
Community Details
Overview
- Association fees include cable TV, electricity, gas, maintenance structure, sewer, trash, utilities, water
- Creative Management Association
- Courtyards 03 Fountains Subdivision
Recreation
- Community Pool
Pet Policy
- No Pets Allowed
Security
- Controlled Access
Map
Home Values in the Area
Average Home Value in this Area
Property History
| Date | Event | Price | Change | Sq Ft Price |
|---|---|---|---|---|
| 11/14/2024 11/14/24 | For Sale | $120,000 | -- | $182 / Sq Ft |
Similar Homes in Houston, TX
Source: Houston Association of REALTORS®
MLS Number: 48680858
APN: 1132830000004
- 2101 Fountain View Dr Unit 55
- 2101 Fountain View Dr Unit 77
- 2101 Fountain View Dr Unit 80
- 5863 Inwood Dr Unit 5
- 2121 Fountain View Dr Unit 8
- 1914 Augusta Dr Unit 15
- 1920 Augusta Dr Unit 19
- 2117 Nantucket Dr
- 1908 Augusta Dr Unit 10
- 1928 Augusta Dr Unit 19
- 2102 Augusta Dr
- 5981 Inwood Dr
- 1954 Augusta Dr Unit 832
- 2014 Augusta Dr
- 1964 Augusta Dr
- 1836 Augusta Dr Unit 14
- 2217 Nantucket Dr Unit A
- 2025 Augusta Dr Unit 708
- 2025 Augusta Dr Unit 804
- 2025 Augusta Dr Unit 208
- 2121 Fountain View Dr Unit 93
- 2121 Fountain View Dr Unit 87
- 2201 Fountain View Dr Unit 30
- 2201 Fountain View Dr Unit 9
- 2201 Fountain View Dr Unit 60F
- 2101 Fountain View Dr Unit 14
- 2101 Fountain View Dr Unit 4
- 1962 Augusta Dr
- 2313 Fountain View Dr
- 5880 Inwood Dr
- 1901 Augusta Dr
- 2300 Augusta Dr Unit 36
- 2025 Augusta Dr Unit 701
- 2025 Augusta Dr Unit 804
- 2124 Nantucket Drive Unit C Dr
- 1915 Augusta Dr Unit 51
- 2400 Fountain View Dr
- 2100 Bering Dr Unit 7-741
- 2100 Bering Dr Unit 6-624
- 2100 Bering Dr Unit 4-402
