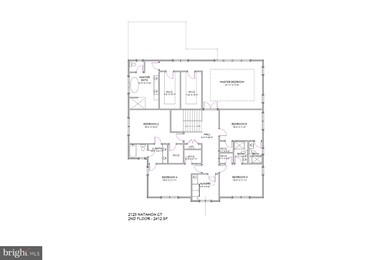
2123 Natahoa Ct Falls Church, VA 22043
Estimated payment $17,626/month
Highlights
- New Construction
- Eat-In Gourmet Kitchen
- Transitional Architecture
- Haycock Elementary School Rated A
- Open Floorplan
- Wood Flooring
About This Home
Please do not walk the lot, as it is an active construction site. Please contact the listing agent for more information.
Home Details
Home Type
- Single Family
Est. Annual Taxes
- $12,454
Year Built
- Built in 2025 | New Construction
Lot Details
- 0.44 Acre Lot
- Property is in excellent condition
- Property is zoned 140
Parking
- 2 Car Direct Access Garage
- Front Facing Garage
- Garage Door Opener
Home Design
- Transitional Architecture
- Brick Exterior Construction
- Slab Foundation
- Architectural Shingle Roof
- HardiePlank Type
Interior Spaces
- Property has 3 Levels
- Open Floorplan
- Ceiling height of 9 feet or more
- Recessed Lighting
- 2 Fireplaces
- Formal Dining Room
- Wood Flooring
Kitchen
- Eat-In Gourmet Kitchen
- Butlers Pantry
- Kitchen Island
Bedrooms and Bathrooms
- En-Suite Bathroom
Finished Basement
- Walk-Out Basement
- Basement Fills Entire Space Under The House
- Interior and Exterior Basement Entry
- Basement Windows
Schools
- Haycock Elementary School
- Longfellow Middle School
- Mclean High School
Utilities
- Zoned Heating and Cooling
- Programmable Thermostat
- Natural Gas Water Heater
Community Details
- No Home Owners Association
- Built by MR Custom Homes
- Powhatan Hills Subdivision
Listing and Financial Details
- Coming Soon on 8/28/25
- Tax Lot 11
- Assessor Parcel Number 0411 25 0011
Map
Home Values in the Area
Average Home Value in this Area
Tax History
| Year | Tax Paid | Tax Assessment Tax Assessment Total Assessment is a certain percentage of the fair market value that is determined by local assessors to be the total taxable value of land and additions on the property. | Land | Improvement |
|---|---|---|---|---|
| 2024 | $11,998 | $968,520 | $582,000 | $386,520 |
| 2023 | $12,663 | $1,057,130 | $582,000 | $475,130 |
| 2022 | $11,125 | $912,970 | $485,000 | $427,970 |
| 2021 | $10,917 | $879,010 | $462,000 | $417,010 |
| 2020 | $10,541 | $843,040 | $462,000 | $381,040 |
| 2019 | $10,048 | $800,930 | $462,000 | $338,930 |
| 2018 | $8,890 | $773,060 | $444,000 | $329,060 |
| 2017 | $9,498 | $773,060 | $444,000 | $329,060 |
| 2016 | $9,403 | $766,610 | $444,000 | $322,610 |
| 2015 | $8,822 | $744,210 | $431,000 | $313,210 |
| 2014 | $8,300 | $699,960 | $418,000 | $281,960 |
Property History
| Date | Event | Price | Change | Sq Ft Price |
|---|---|---|---|---|
| 08/12/2024 08/12/24 | Sold | $1,000,000 | -- | $818 / Sq Ft |
| 06/28/2024 06/28/24 | Pending | -- | -- | -- |
Purchase History
| Date | Type | Sale Price | Title Company |
|---|---|---|---|
| Warranty Deed | $1,000,000 | Commonwealth Land Title | |
| Deed | $41,500 | -- |
Mortgage History
| Date | Status | Loan Amount | Loan Type |
|---|---|---|---|
| Open | $1,692,000 | Construction |
About the Listing Agent

I'm an expert real estate agent with Keller Williams Realty in MCLEAN, VA and the nearby area, providing home-buyers and sellers with professional, responsive and attentive real estate services. Want an agent who'll really listen to what you want in a home? Need an agent who knows how to effectively market your home so it sells? Give me a call! I'm eager to help and would love to talk to you.
Crystal's Other Listings
Source: Bright MLS
MLS Number: VAFX2239596
APN: 0411-25-0011
- 6433 Overbrook St
- 2103 Powhatan St
- 2107 Elliott Ave
- 6513 Manor Ridge Ct
- 2032 Franklin Cluster Ct
- 6528 36th St N
- 3623 N Rockingham St
- 6325 36th St N
- 6542 35th Rd N
- 6305 36th St N
- 3514 N Potomac St
- 2231 N Tuckahoe St
- 3010 N Tacoma St
- 3013 N Toronto St
- 3513 N Ottawa St
- 2204 Boxwood Dr
- 3514 N Ohio St
- 2909 N Sycamore St
- 2830 N Tacoma St
- 2022 Rockingham St
- 2119 Natahoa Ct
- 3109 N Nottingham St
- 6400 27th St N
- 2053 Mayfair Mclean Ct
- 3613 N Kensington St
- 1947 Kirby Rd
- 6660 Avignon Blvd
- 5601 Little Falls Rd
- 6789 Little Falls Rd
- 3300 N Harrison St
- 6001 26th St N
- 6885 Mclean Greens Ct
- 2100 Glenn Spring Ct
- 2023 Brooks Square Place
- 2622 N Lexington St
- 2412 N Ottawa St
- 5805 26th St N Unit 3
- 6880 Mclean Province Cir
- 6214 Langston Blvd Unit Joe Colley
- 6214 Lee Hwy Unit 1




