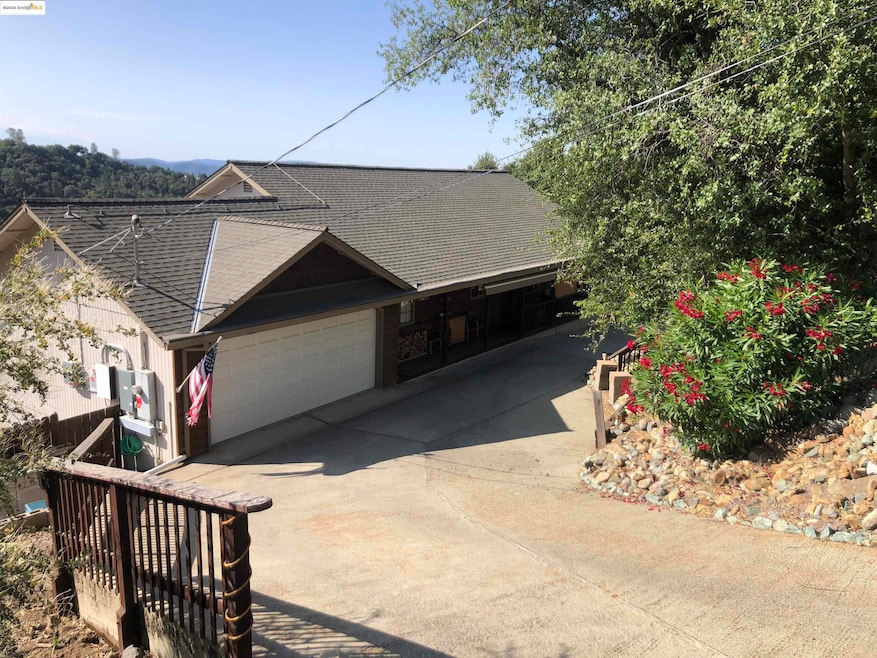
21239 Pokie Dr Soulsbyville, CA 95372
Estimated payment $2,967/month
Highlights
- Solar Power System
- Clubhouse
- Contemporary Architecture
- Updated Kitchen
- Wood Burning Stove
- Solid Surface Countertops
About This Home
Welcome to your mountain retreat in the heart of the Sierra foothills! This stunning 3-bedroom, 2-bath, 2 car garage, on privet court has been fully remodeled to offer modern comfort and style. Breathtaking views from every room in the house. Relax and enjoy view on one of the 2 large privet decks with spa. This home features large living room with fireplace to relax and enjoy the view, formal dining room, recently remodeled kitchen with separate eating area, quartz countertops, and new stainless steel appliances. Home also features new roof with solar and gutter guards, New Anderson windows and SGD,s on upper level. Just under 2 acers nestled in a peaceful neighborhood with easy access to Twain Harte, Pinecrest, and Sonora.
Home Details
Home Type
- Single Family
Est. Annual Taxes
- $2,896
Year Built
- Built in 1993
Lot Details
- 1.94 Acre Lot
- Lot Sloped Down
HOA Fees
- $18 Monthly HOA Fees
Parking
- 2 Car Attached Garage
- Garage Door Opener
Home Design
- Contemporary Architecture
- Composition Shingle Roof
- Wood Siding
- Composition Shingle
Interior Spaces
- 2-Story Property
- Wood Burning Stove
- Wood Burning Fireplace
- Stone Fireplace
- Double Pane Windows
- Window Screens
- Living Room with Fireplace
Kitchen
- Updated Kitchen
- Built-In Range
- Microwave
- Solid Surface Countertops
Flooring
- Carpet
- Tile
- Vinyl
Bedrooms and Bathrooms
- 3 Bedrooms
- 2 Full Bathrooms
Accessible Home Design
- Stair Lift
Eco-Friendly Details
- Solar Power System
- Solar owned by a third party
Utilities
- Central Heating and Cooling System
- Propane
- Tankless Water Heater
Listing and Financial Details
- Assessor Parcel Number 089240005
Community Details
Overview
- Willow Springs Homeowners Association, Phone Number (209) 532-8695
- 06N Willow Springs Subdivision
Amenities
- Community Barbecue Grill
- Picnic Area
- Clubhouse
Recreation
- Tennis Courts
- Outdoor Game Court
- Park
Map
Home Values in the Area
Average Home Value in this Area
Tax History
| Year | Tax Paid | Tax Assessment Tax Assessment Total Assessment is a certain percentage of the fair market value that is determined by local assessors to be the total taxable value of land and additions on the property. | Land | Improvement |
|---|---|---|---|---|
| 2025 | $2,896 | $283,084 | $67,170 | $215,914 |
| 2024 | $2,896 | $277,534 | $65,853 | $211,681 |
| 2023 | $2,828 | $272,093 | $64,562 | $207,531 |
| 2022 | $2,847 | $266,759 | $63,297 | $203,462 |
| 2021 | $2,788 | $261,529 | $62,056 | $199,473 |
| 2020 | $2,761 | $258,848 | $61,420 | $197,428 |
| 2019 | $2,702 | $253,773 | $60,216 | $193,557 |
| 2018 | $2,672 | $248,798 | $59,036 | $189,762 |
| 2017 | $2,601 | $243,921 | $57,879 | $186,042 |
| 2016 | $2,555 | $239,140 | $56,745 | $182,395 |
| 2015 | $2,523 | $235,549 | $55,893 | $179,656 |
| 2014 | $2,467 | $230,936 | $54,799 | $176,137 |
Property History
| Date | Event | Price | Change | Sq Ft Price |
|---|---|---|---|---|
| 07/02/2025 07/02/25 | For Sale | $498,000 | -- | $284 / Sq Ft |
Purchase History
| Date | Type | Sale Price | Title Company |
|---|---|---|---|
| Interfamily Deed Transfer | -- | None Available | |
| Interfamily Deed Transfer | -- | None Available | |
| Interfamily Deed Transfer | -- | First American Title Company | |
| Interfamily Deed Transfer | -- | First American Title Company | |
| Interfamily Deed Transfer | -- | None Available |
Mortgage History
| Date | Status | Loan Amount | Loan Type |
|---|---|---|---|
| Closed | $75,000 | Credit Line Revolving | |
| Closed | $152,000 | New Conventional | |
| Closed | $173,000 | Unknown |
Similar Homes in the area
Source: bridgeMLS
MLS Number: 41103440
APN: 089-240-005-000






