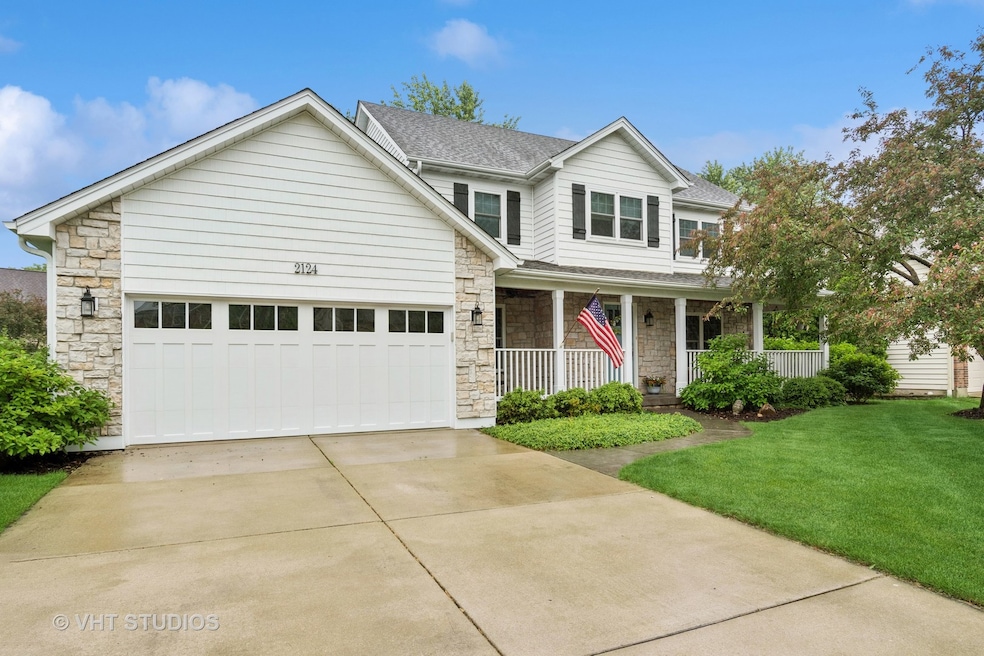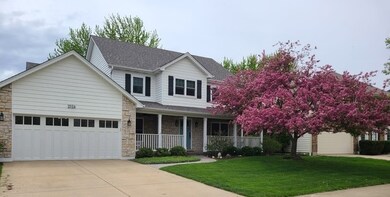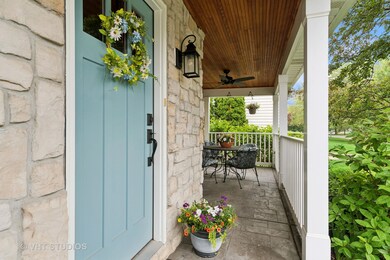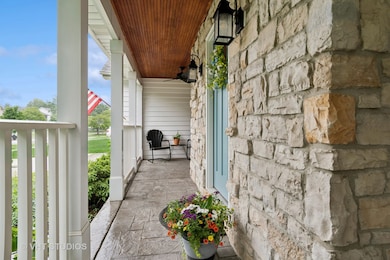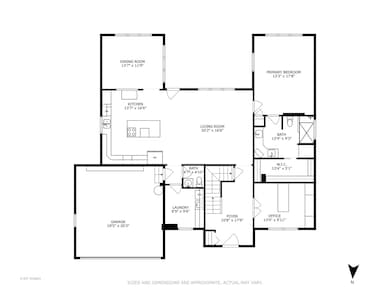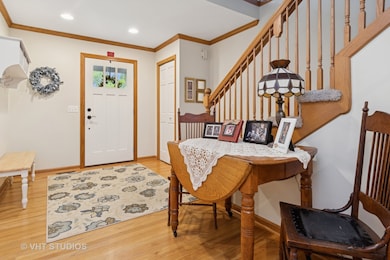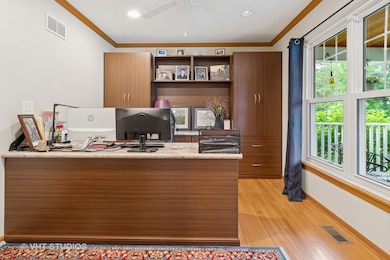
2124 Wicklow Rd Naperville, IL 60564
Clow Creek NeighborhoodEstimated payment $4,680/month
Highlights
- Recreation Room
- Traditional Architecture
- Main Floor Bedroom
- Oliver Julian Kendall Elementary School Rated A+
- Wood Flooring
- Home Office
About This Home
Looking for that home with a 1st floor primary/master bedroom ...look no further! The primary/master bathroom was updated in 2023 with the following features: "L" shaped furniture style cabinets, double vanity with lighted make-up mirror, granite countertops, counter to ceiling pier cabinet with outlet and USB ports, Large storage cabinet with laundry sorter, and a 6 ft long shower with thermostatic control valve for shower head, rain head and handheld...plus a built-in bench! Walk-in closet with Elfa system. In addition, this home has wonderful curb appeal due to roses by the mailbox and a crab tree right in front...but more importantly...an inviting and usable porch with ceiling fans! Neutrally decorated interior, open floor plan, with sunny southern exposure off the back of the home! 1st floor den with crown molding has built-in bookcases, filing cabinets, and desk. Family room has surround sound system to satisfy your entertainment needs. Kitchen has been updated with granite countertops, subway tile backsplash, and under cabinet lighting. Plus, all new stainless-steel appliances and a center island with pendant lights and seating for four. 1st floor laundry. Upstairs features: loft area currently set up with two workstations and a 2nd family room. 3 generous size bedrooms with ceiling fans and closet organizers. The hall bath and guest bath were remodeled 2019. Large walk-in attic off the loft with upgraded insulation. Finished basement just had the walls freshly painted and the flooring is carpeting and new luxury vinyl plank, along with surround sound system. Cement crawlspace under the den, master suite, and dining room for great storage. The unfinished basement is being used as a 2nd pantry with additional refrigerator and deep freezer. Nicely landscaped backyard with 2 large maple trees that provide an abundance of shade, dry creek bed, arborvitae, river birch, and a lilac to name a few. Plus a stamped concrete patio. New roof, siding, garage door, and black metal fence in 2019. Porch ceiling and ceiling fans 2019. Pella windows on back of house 2018. 50 gallon hot water tank 2021. Leaf Filter (gutter guards) 2022. Close proximity to Kendall Elementary School and bus service to Neuqua Valley High School. 1.4 miles to the Riverview Farmstead Preserve which features paved trails, picnic areas, and a barn, plus kayaking and fishing on the DuPage River. This property is Broker owned.
Home Details
Home Type
- Single Family
Est. Annual Taxes
- $11,353
Year Built
- Built in 1997
Lot Details
- 0.25 Acre Lot
- Lot Dimensions are 70 x 125
- Fenced
- Paved or Partially Paved Lot
HOA Fees
- $19 Monthly HOA Fees
Parking
- 2 Car Garage
- Driveway
Home Design
- Traditional Architecture
- Asphalt Roof
- Stone Siding
- Radon Mitigation System
- Concrete Perimeter Foundation
Interior Spaces
- 2,799 Sq Ft Home
- 2-Story Property
- Ceiling Fan
- Six Panel Doors
- Family Room
- Living Room
- Formal Dining Room
- Home Office
- Recreation Room
- Loft
- Carbon Monoxide Detectors
Kitchen
- Double Oven
- Microwave
- Dishwasher
- Disposal
Flooring
- Wood
- Carpet
Bedrooms and Bathrooms
- 4 Bedrooms
- 4 Potential Bedrooms
- Main Floor Bedroom
- Bathroom on Main Level
- Dual Sinks
- Separate Shower
Laundry
- Laundry Room
- Dryer
- Washer
Basement
- Partial Basement
- Sump Pump
- Finished Basement Bathroom
Outdoor Features
- Patio
Schools
- Kendall Elementary School
- Crone Middle School
- Neuqua Valley High School
Utilities
- Forced Air Heating and Cooling System
- Heating System Uses Natural Gas
- Lake Michigan Water
Community Details
- Association fees include insurance
- Brian Association, Phone Number (630) 258-5161
- Clow Creek Farm Subdivision, Custom Floorplan
- Property managed by Clow Creek HOA
Listing and Financial Details
- Homeowner Tax Exemptions
Map
Home Values in the Area
Average Home Value in this Area
Tax History
| Year | Tax Paid | Tax Assessment Tax Assessment Total Assessment is a certain percentage of the fair market value that is determined by local assessors to be the total taxable value of land and additions on the property. | Land | Improvement |
|---|---|---|---|---|
| 2023 | $11,353 | $160,190 | $42,854 | $117,336 |
| 2022 | $11,169 | $160,152 | $40,541 | $119,611 |
| 2021 | $10,673 | $152,525 | $38,610 | $113,915 |
| 2020 | $10,470 | $150,108 | $37,998 | $112,110 |
| 2019 | $10,289 | $145,877 | $36,927 | $108,950 |
| 2018 | $10,240 | $142,700 | $36,113 | $106,587 |
| 2017 | $10,083 | $139,016 | $35,181 | $103,835 |
| 2016 | $10,063 | $136,024 | $34,424 | $101,600 |
| 2015 | $9,666 | $130,792 | $33,100 | $97,692 |
| 2014 | $9,666 | $121,583 | $33,100 | $88,483 |
| 2013 | $9,666 | $121,583 | $33,100 | $88,483 |
Property History
| Date | Event | Price | Change | Sq Ft Price |
|---|---|---|---|---|
| 06/22/2025 06/22/25 | Pending | -- | -- | -- |
| 06/18/2025 06/18/25 | For Sale | $700,000 | 0.0% | $250 / Sq Ft |
| 06/12/2025 06/12/25 | For Sale | $700,000 | 0.0% | $250 / Sq Ft |
| 06/11/2025 06/11/25 | Pending | -- | -- | -- |
| 06/10/2025 06/10/25 | Pending | -- | -- | -- |
| 06/05/2025 06/05/25 | For Sale | $700,000 | +78.9% | $250 / Sq Ft |
| 06/03/2016 06/03/16 | Sold | $391,296 | -11.0% | $146 / Sq Ft |
| 04/10/2016 04/10/16 | Pending | -- | -- | -- |
| 04/09/2016 04/09/16 | Price Changed | $439,900 | -2.2% | $164 / Sq Ft |
| 03/21/2016 03/21/16 | Price Changed | $449,900 | -4.3% | $167 / Sq Ft |
| 03/09/2016 03/09/16 | For Sale | $469,900 | -- | $175 / Sq Ft |
Purchase History
| Date | Type | Sale Price | Title Company |
|---|---|---|---|
| Deed | -- | -- | |
| Warranty Deed | $391,296 | Baird & Warner Title Svcs In | |
| Interfamily Deed Transfer | -- | Fox Title | |
| Warranty Deed | $68,000 | Chicago Title Insurance Co |
Mortgage History
| Date | Status | Loan Amount | Loan Type |
|---|---|---|---|
| Previous Owner | $313,000 | Purchase Money Mortgage | |
| Previous Owner | $316,000 | New Conventional | |
| Previous Owner | $19,750 | Stand Alone Second | |
| Previous Owner | $104,000 | Credit Line Revolving | |
| Previous Owner | $285,000 | Unknown | |
| Previous Owner | $100,000 | Credit Line Revolving | |
| Previous Owner | $43,000 | Credit Line Revolving |
Similar Homes in Naperville, IL
Source: Midwest Real Estate Data (MRED)
MLS Number: 12382618
APN: 07-01-15-208-009
- 2255 Wendt Cir
- 2319 Cloverdale Rd
- 2008 Snow Creek Rd
- 4332 Camelot Cir
- 2303 Kentuck Ct Unit 2
- 2308 Kentuck Ct
- 1759 Baybrook Ln
- 4320 Clearwater Ln
- 1607 Vincent Ct
- 3620 Schillinger Ct
- 4412 Esquire Cir Unit 4
- 5056 Switch Grass Ln
- 3751 Falkner Dr
- 5028 Switch Grass Ln
- 5024 Switch Grass Ln
- 4227 Falkner Dr Unit 3
- 2319 Indian Grass Rd
- 3624 Eliot Ln
- 2519 Accolade Ave
- 24065 Brancaster Dr
