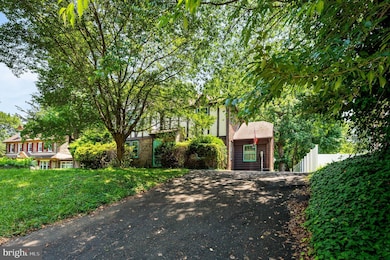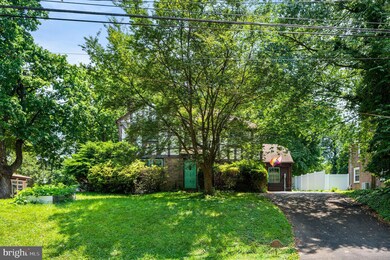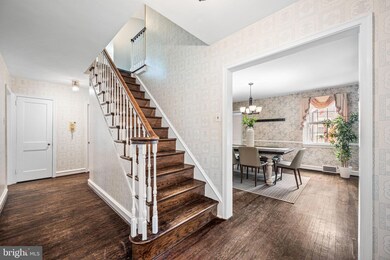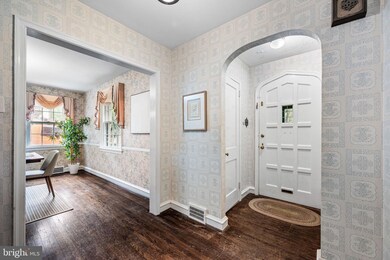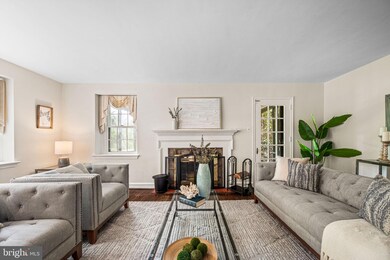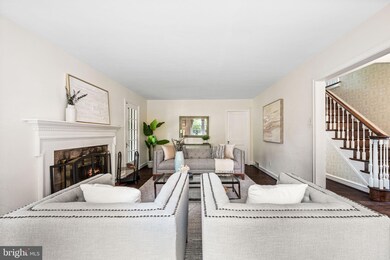
213 Rices Mill Rd Wyncote, PA 19095
Estimated payment $3,602/month
Highlights
- Traditional Architecture
- 1 Fireplace
- Central Air
- Wyncote Elementary School Rated A-
- No HOA
- Heating System Uses Oil
About This Home
Welcome to 213 Rice’s Mill Road – Where Charm Meets Comfort in Wyncote
This classic 4-bedroom, 2.5-bath stone-and-stucco stunner offers 2,254 square feet of timeless character and modern convenience in one of Wyncote’s most beloved neighborhoods. Think: traditional style with just the right amount of personality.
Step through the front hallway into a gracious living room, complete with hardwood floors, a cozy fireplace, and a side porch that practically begs for morning coffee or evening wine. The formal dining room keeps the hardwood flowing and leads to a kitchen that’s both functional and fresh—with a double oven, brand new refrigerator, and dishwasher ready to take on your next culinary adventure.
Need a main-floor bedroom? You got it. Bedroom #4 is tucked away perfectly, along with a den that’s ideal for working from home, reading, or hiding from your responsibilities. There’s also a deep hall closet for all the “stuff” you swore you'd organize someday.
Downstairs, a partially finished basement offers bonus space for hobbies, storage, or a future game room.
Upstairs, three more generously sized bedrooms await, including a spacious primary suite with a walk-in closet and an ensuite bath that will make you feel like you’ve checked into a boutique hotel—complete with a heated Novita toilet (yes, really), glass-walled shower, and spa-like pebble mosaic floors.
The second bedroom has its own walk-in closet plus access to a large attic—perfect for storage or finishing down the road. Bedroom three? Bright, cheerful, and just the right size.
Outside, enjoy a huge, partially fenced yard that’s ready for summer BBQs, gardening, or a future playset (or hammock—we’re not judging).
213 Rice’s Mill is more than a house—it’s a home with heart, character, and plenty of room to grow. Come see it for yourself and fall in love!
Listing Agent
Keller Williams Main Line License #RS312759 Listed on: 06/13/2025

Home Details
Home Type
- Single Family
Year Built
- Built in 1935
Lot Details
- 0.42 Acre Lot
- Lot Dimensions are 77.00 x 0.00
- Property is zoned R4
Home Design
- Traditional Architecture
- Stone Foundation
- Masonry
Interior Spaces
- 2,254 Sq Ft Home
- Property has 2 Levels
- 1 Fireplace
- Basement Fills Entire Space Under The House
Bedrooms and Bathrooms
Parking
- 2 Parking Spaces
- 2 Driveway Spaces
Schools
- Cheltenham Elementary School
- Cheltenham High School
Utilities
- Central Air
- Heating System Uses Oil
- Heat Pump System
- Electric Water Heater
Community Details
- No Home Owners Association
- Wyncote Subdivision
Listing and Financial Details
- Tax Lot 038
- Assessor Parcel Number 31-00-22861-004
Map
Home Values in the Area
Average Home Value in this Area
Tax History
| Year | Tax Paid | Tax Assessment Tax Assessment Total Assessment is a certain percentage of the fair market value that is determined by local assessors to be the total taxable value of land and additions on the property. | Land | Improvement |
|---|---|---|---|---|
| 2024 | $12,669 | $189,700 | -- | -- |
| 2023 | $12,527 | $189,700 | $0 | $0 |
| 2022 | $12,312 | $189,700 | $0 | $0 |
| 2021 | $11,975 | $189,700 | $0 | $0 |
| 2020 | $11,630 | $189,700 | $0 | $0 |
| 2019 | $11,397 | $189,700 | $0 | $0 |
| 2018 | $3,139 | $189,700 | $0 | $0 |
| 2017 | $10,881 | $189,700 | $0 | $0 |
| 2016 | $10,807 | $189,700 | $0 | $0 |
| 2015 | $10,597 | $189,700 | $0 | $0 |
| 2014 | $10,304 | $207,470 | $68,100 | $139,370 |
Property History
| Date | Event | Price | Change | Sq Ft Price |
|---|---|---|---|---|
| 06/13/2025 06/13/25 | For Sale | $465,000 | +82.4% | $206 / Sq Ft |
| 09/28/2015 09/28/15 | Sold | $255,000 | -1.8% | $113 / Sq Ft |
| 07/09/2015 07/09/15 | Pending | -- | -- | -- |
| 07/01/2015 07/01/15 | For Sale | $259,800 | +1.9% | $115 / Sq Ft |
| 07/01/2015 07/01/15 | Off Market | $255,000 | -- | -- |
| 05/14/2015 05/14/15 | Price Changed | $259,800 | -5.5% | $115 / Sq Ft |
| 02/18/2015 02/18/15 | Price Changed | $274,800 | -1.8% | $122 / Sq Ft |
| 02/13/2015 02/13/15 | For Sale | $279,800 | -- | $124 / Sq Ft |
Purchase History
| Date | Type | Sale Price | Title Company |
|---|---|---|---|
| Deed | $255,000 | None Available |
Mortgage History
| Date | Status | Loan Amount | Loan Type |
|---|---|---|---|
| Open | $223,913 | New Conventional | |
| Closed | $242,250 | New Conventional |
Similar Homes in Wyncote, PA
Source: Bright MLS
MLS Number: PAMC2141320
APN: 31-00-22861-004
- 415 Waverly Rd
- 123 Waverly Rd
- 221 Royal Ave
- 103 Waverly Rd
- 400 Greenwood Ave
- 33 Waverly Rd Unit 23
- 11 North Ave
- 119 S Easton Rd
- 128 Greenwood Ave
- 407 Rices Mill Rd
- 157 Fernbrook Ave
- 142 Harrison Ave
- 169 Lismore Ave
- 110 Cliff Terrace
- 101 Cliff Terrace
- 417 Gribbel Rd
- 1600 Church Rd Unit C212
- 1600 Church Rd Unit B-103
- 122 Webster Ave
- 144 Roberts Ave
- 131 New St Unit B
- 100 West Ave
- 1600 Church Rd Unit C304
- 100 West Ave Unit W203
- 142 Mount Carmel Ave
- 100 West Ave Unit 611-W
- 100 West Ave Unit 413W
- 100 West Ave Unit 414W
- 309 Florence Ave Unit 618-N
- 169 Greenwood Ave
- 278 N Keswick Ave
- 25 Washington Ln
- 1875 Jenkintown Rd
- 414 West Ave Unit G
- 518 East Ave
- 8440 Limekiln Pike
- 8440 Limekiln Pike Unit 2BR
- 8440 Limekiln Pike Unit 3BR
- 8440 Limekiln Pike Unit 1BR
- 8440 Limekiln Pike Unit STUDIO

