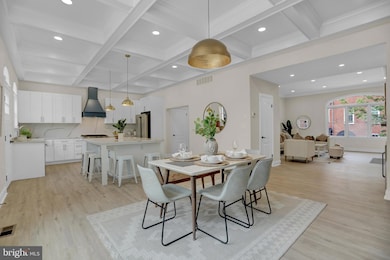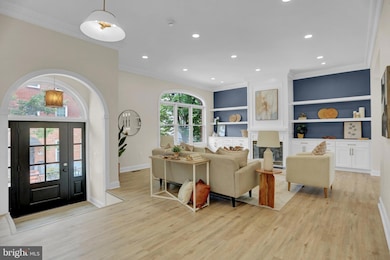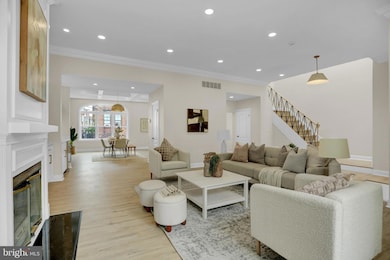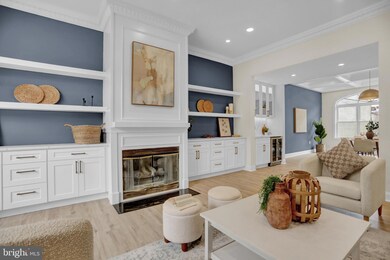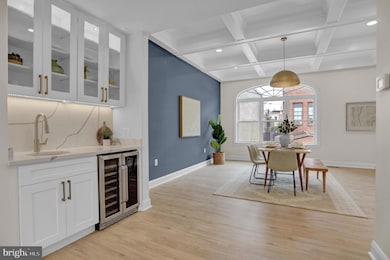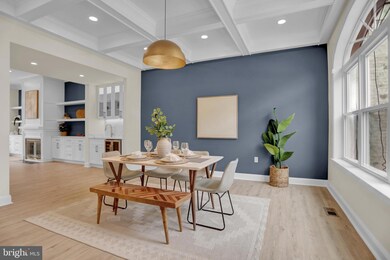
213 S High St Baltimore, MD 21202
Little Italy NeighborhoodEstimated payment $7,126/month
Highlights
- Gourmet Kitchen
- Open Floorplan
- Colonial Architecture
- Panoramic View
- Curved or Spiral Staircase
- Deck
About This Home
Welcome to 3200+ sq ft of luxury living in one of Baltimore’s most iconic neighborhoods! This newly remodeled 4-bedroom, 4.5-bath townhome is a rare find in Little Italy, offering the perfect blend of modern elegance and unbeatable location. With four expansive levels of living space, this home features soaring ceilings, an open floor plan, and designer finishes throughout.
The chef’s kitchen is the heart of the home—complete with a massive island that seats six, top-of-the-line appliances, and coffered ceilings that add a touch of classic charm. Enjoy two custom wet bars, perfect for entertaining, and retreat to your full rooftop deck with an outdoor kitchen, indoor lounge space, and even a full bath—an entertainer’s dream!
The spacious primary suite and generously sized bedrooms provide comfort and privacy, while the large 1-car garage adds rare convenience in the city. Just steps from Harbor East, the Inner Harbor, and all the restaurants and charm of Little Italy, this is urban living at its finest.
Don’t miss this opportunity to own one of the most impressive homes in Baltimore!
Townhouse Details
Home Type
- Townhome
Est. Annual Taxes
- $22,434
Year Built
- Built in 1990
Lot Details
- 1,254 Sq Ft Lot
- West Facing Home
- Property is in excellent condition
Parking
- 1 Car Attached Garage
- Front Facing Garage
- On-Street Parking
Property Views
- Panoramic
- City
Home Design
- Colonial Architecture
- Flat Roof Shape
- Brick Exterior Construction
- Permanent Foundation
- Block Foundation
Interior Spaces
- Property has 3 Levels
- Open Floorplan
- Wet Bar
- Central Vacuum
- Curved or Spiral Staircase
- Built-In Features
- Chair Railings
- Crown Molding
- Two Story Ceilings
- Ceiling Fan
- Skylights
- Recessed Lighting
- 1 Fireplace
- Palladian Windows
- Transom Windows
- Double Door Entry
- French Doors
- Family Room Off Kitchen
- Living Room
- Formal Dining Room
- Den
- Intercom
Kitchen
- Gourmet Kitchen
- Breakfast Area or Nook
- <<builtInOvenToken>>
- Stove
- <<cooktopDownDraftToken>>
- <<builtInMicrowave>>
- Ice Maker
- Dishwasher
- Kitchen Island
- Upgraded Countertops
- Disposal
Flooring
- Carpet
- Marble
- Luxury Vinyl Plank Tile
Bedrooms and Bathrooms
- En-Suite Primary Bedroom
- En-Suite Bathroom
- Walk-In Closet
- <<bathWithWhirlpoolToken>>
- <<tubWithShowerToken>>
- Walk-in Shower
Laundry
- Laundry Room
- Laundry on lower level
- Dryer
- Washer
- Laundry Chute
Finished Basement
- Basement Fills Entire Space Under The House
- Walk-Up Access
- Connecting Stairway
- Front Basement Entry
Outdoor Features
- Balcony
- Deck
- Brick Porch or Patio
- Exterior Lighting
Utilities
- Forced Air Heating and Cooling System
- Vented Exhaust Fan
- 200+ Amp Service
- Natural Gas Water Heater
Community Details
- No Home Owners Association
- Little Italy Subdivision, Custom Double Wide Townhome! Floorplan
Listing and Financial Details
- Tax Lot 024
- Assessor Parcel Number 0303051408 024
Map
Home Values in the Area
Average Home Value in this Area
Tax History
| Year | Tax Paid | Tax Assessment Tax Assessment Total Assessment is a certain percentage of the fair market value that is determined by local assessors to be the total taxable value of land and additions on the property. | Land | Improvement |
|---|---|---|---|---|
| 2025 | $22,327 | $950,600 | $130,000 | $820,600 |
| 2024 | $22,327 | $950,600 | $130,000 | $820,600 |
| 2023 | $25,271 | $1,070,800 | $130,000 | $940,800 |
| 2022 | $20,928 | $886,800 | $0 | $0 |
| 2021 | $16,586 | $702,800 | $0 | $0 |
| 2020 | $12,244 | $518,800 | $130,000 | $388,800 |
| 2019 | $12,185 | $518,800 | $130,000 | $388,800 |
| 2018 | $12,244 | $518,800 | $130,000 | $388,800 |
| 2017 | $12,435 | $526,900 | $0 | $0 |
| 2016 | $14,305 | $526,900 | $0 | $0 |
| 2015 | $14,305 | $526,900 | $0 | $0 |
| 2014 | $14,305 | $534,100 | $0 | $0 |
Property History
| Date | Event | Price | Change | Sq Ft Price |
|---|---|---|---|---|
| 06/16/2025 06/16/25 | Price Changed | $949,000 | -2.7% | $252 / Sq Ft |
| 05/28/2025 05/28/25 | For Sale | $975,000 | +107.4% | $258 / Sq Ft |
| 11/08/2024 11/08/24 | Sold | $470,000 | -14.5% | $125 / Sq Ft |
| 10/21/2024 10/21/24 | Pending | -- | -- | -- |
| 10/04/2024 10/04/24 | Price Changed | $549,900 | -8.2% | $146 / Sq Ft |
| 09/13/2024 09/13/24 | Price Changed | $599,000 | -4.2% | $159 / Sq Ft |
| 08/13/2024 08/13/24 | Price Changed | $625,000 | -7.4% | $166 / Sq Ft |
| 07/03/2024 07/03/24 | Price Changed | $675,000 | -6.9% | $179 / Sq Ft |
| 05/06/2024 05/06/24 | Price Changed | $725,000 | -2.0% | $192 / Sq Ft |
| 04/10/2024 04/10/24 | Price Changed | $740,000 | -4.5% | $196 / Sq Ft |
| 03/27/2024 03/27/24 | For Sale | $775,000 | 0.0% | $205 / Sq Ft |
| 10/13/2020 10/13/20 | Rented | $3,200 | 0.0% | -- |
| 06/24/2020 06/24/20 | For Rent | $3,200 | -- | -- |
Purchase History
| Date | Type | Sale Price | Title Company |
|---|---|---|---|
| Deed | $470,000 | In House Title | |
| Trustee Deed | $540,000 | None Listed On Document | |
| Deed | $1,100,000 | Terrain Title & Escrow Co |
Mortgage History
| Date | Status | Loan Amount | Loan Type |
|---|---|---|---|
| Open | $660,000 | Construction | |
| Previous Owner | $108,180 | New Conventional | |
| Previous Owner | $1,170,000 | Purchase Money Mortgage | |
| Previous Owner | $496,000 | Stand Alone Second | |
| Previous Owner | $750,000 | Stand Alone Refi Refinance Of Original Loan |
Similar Homes in Baltimore, MD
Source: Bright MLS
MLS Number: MDBA2167194
APN: 1408-024
- 210 S High St
- 911 Stiles St
- 915 Stiles St
- 919 Stiles St
- 1008 Stiles St
- 1011 Stiles St
- 306 S Exeter St
- 307 S Exeter St
- 250 President St Unit 802
- 250 President St Unit 600
- 250 President St Unit 308
- 250 President St Unit 212
- 845 E Lombard St
- 1220 Bank St Unit 304
- 24 S Exeter St
- 209 S Central Ave
- 675 President St
- 675 President St
- 675 President St
- 675 President St
- 919 Stiles St
- 919 Stiles St
- 919 Stiles St
- 919 Stiles St
- 919 Stiles St
- 244 S Exeter St Unit 5
- 906-910 Trinity St
- 316 Albemarle St
- 1205 Gough St
- 250 President St Unit 207
- 250 President St Unit 308
- 835 E Lombard St
- 555 President St
- 675 President St
- 675 President St
- 675 President St
- 675 President St
- 427 S Eden St
- 210 S Caroline St
- 707-717 President St

