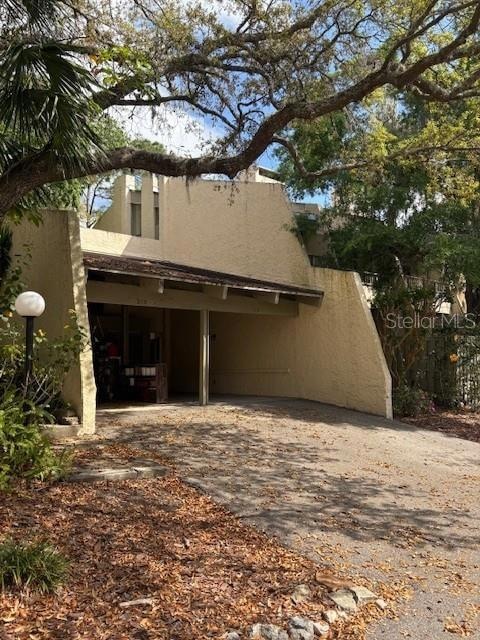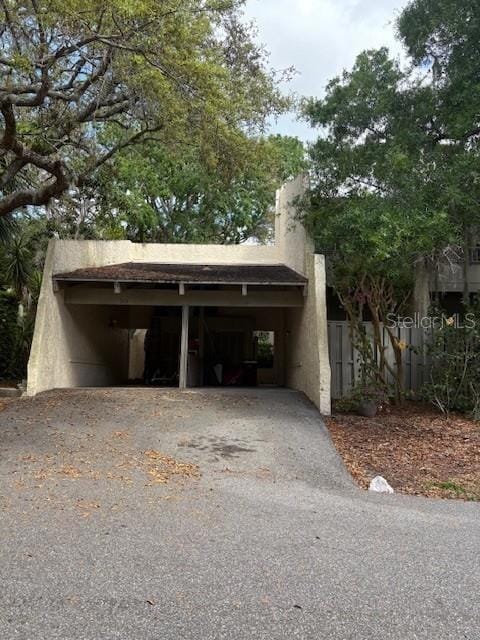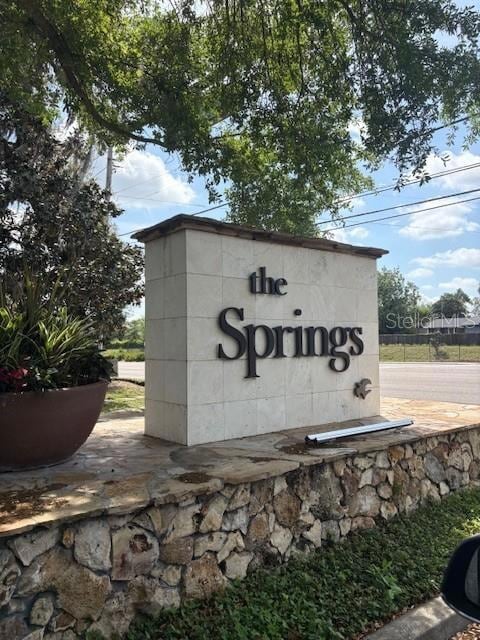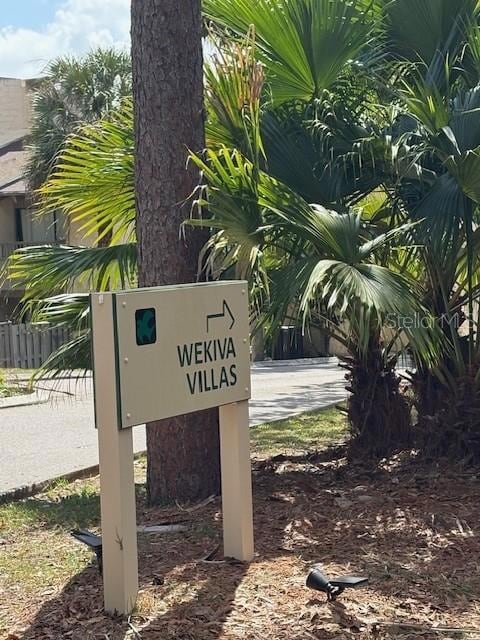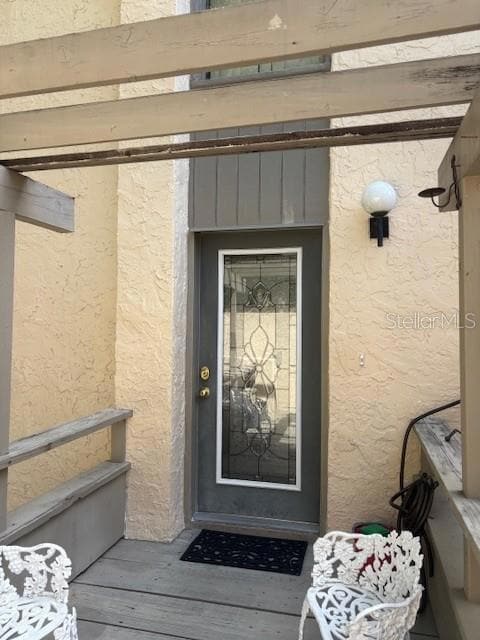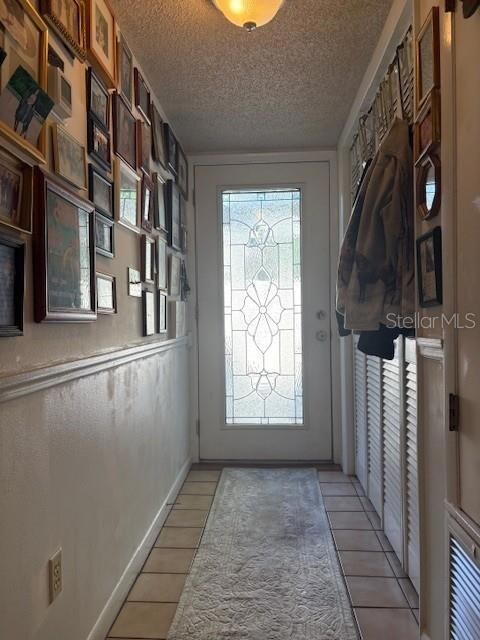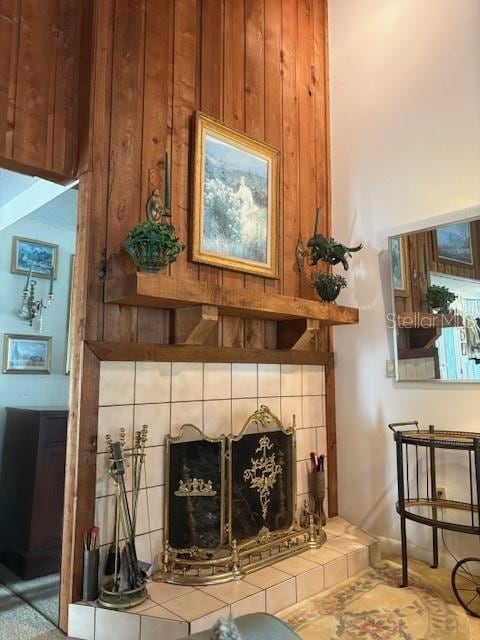
213 Tomoka Trail Longwood, FL 32779
Wekiwa Springs NeighborhoodEstimated payment $2,111/month
Highlights
- Community Stables
- Oak Trees
- View of Trees or Woods
- Sabal Point Elementary School Rated A
- Gated Community
- Open Floorplan
About This Home
This tranquil condo is located in The Springs, a nature preserve with access to a private section of Wekiva Springs where you can swim, paddleboard, canoe, lay out on the sandy beach and enjoy a beautiful sunny Florida day. This 2-bedroom, 2-bathroom end unit, also features an upstairs loft that is perfect for an office or workout room. Upon entering, you are welcomed with vaulted, cedar wood beam ceilings, in the expansive family room that includes a cozy, wood-burning fireplace. The kitchen offers an eat-in space and a breakfast bar that is located next to the family room, which is perfect for entertaining! The spacious primary bedroom features a walk-in closet and dual sinks with tons of vanity space. Walk out to the backyard balcony, that overlooks a nature preserve, from both bedrooms. This property has a total of 3 balconies, two of which are located off the main living room and a kitchen that boasts tons of natural light and a scenic view from every angle, you truly feel as though you are in a tree house. The association dues include water, sewer, lawn care, trash, outside pest control, roof, exterior, common areas, balcony decking and gutters. The community has a 24-hour manned guard gate, access to a private Springs, multiple community pools, walking/jogging trails, natural water streams, sandy beach, tennis/pickleball & basketball courts, clubhouse, playground, a picnic area that also offers BBQ grills. There are even Horse stables and boat storage which are available for an additional fee. The location is fantastic, you feel as though you are out in the woods yet just a mile from I-4 and minutes to shopping, dining and entertainment. With an acceptable offer, seller will contribute $5000 towards buyer's concessions-use the credit towards closing cost, prepaids, or upgrades of your choice. Schedule a tour today.
Listing Agent
HOMEVEST REALTY Brokerage Phone: 407-897-5400 License #3161330 Listed on: 04/02/2025

Property Details
Home Type
- Condominium
Est. Annual Taxes
- $341
Year Built
- Built in 1974
Lot Details
- End Unit
- Northeast Facing Home
- Mature Landscaping
- Oak Trees
HOA Fees
Home Design
- Contemporary Architecture
- Slab Foundation
- Frame Construction
- Shingle Roof
- Block Exterior
Interior Spaces
- 1,599 Sq Ft Home
- 2-Story Property
- Open Floorplan
- Vaulted Ceiling
- Ceiling Fan
- Wood Burning Fireplace
- Blinds
- Sliding Doors
- Living Room
- Loft
- Views of Woods
- Laundry in unit
Kitchen
- Dinette
- Cooktop
- Dishwasher
Flooring
- Carpet
- Ceramic Tile
Bedrooms and Bathrooms
- 2 Bedrooms
- Walk-In Closet
- 2 Full Bathrooms
Home Security
Parking
- 1 Carport Space
- 1 Parking Garage Space
- Driveway
Outdoor Features
- Balcony
- Outdoor Storage
- Rear Porch
Schools
- Sabal Point Elementary School
- Rock Lake Middle School
- Lyman High School
Utilities
- Central Heating and Cooling System
- Electric Water Heater
- Cable TV Available
Listing and Financial Details
- Visit Down Payment Resource Website
- Tax Lot 124C
- Assessor Parcel Number 03-21-29-508-0000-124C
Community Details
Overview
- Association fees include 24-Hour Guard, pool, maintenance structure, recreational facilities, sewer, trash, water
- Hmi An Associa Co Carol Rumely Association, Phone Number (407) 628-1086
- Castle Mgmt/Lizan Walcot Association
- Wekiva Villas Condo Subdivision
- Community Lake
Recreation
- Tennis Courts
- Community Playground
- Community Pool
- Community Stables
Pet Policy
- Pets Allowed
- Pets up to 99 lbs
Security
- Security Guard
- Gated Community
- Fire and Smoke Detector
Map
Home Values in the Area
Average Home Value in this Area
Tax History
| Year | Tax Paid | Tax Assessment Tax Assessment Total Assessment is a certain percentage of the fair market value that is determined by local assessors to be the total taxable value of land and additions on the property. | Land | Improvement |
|---|---|---|---|---|
| 2024 | $355 | $65,667 | -- | -- |
| 2023 | $353 | $63,754 | $0 | $0 |
| 2021 | $328 | $60,094 | $0 | $0 |
| 2020 | $323 | $59,264 | $0 | $0 |
| 2019 | $322 | $57,932 | $0 | $0 |
| 2018 | $317 | $56,852 | $0 | $0 |
| 2017 | $312 | $55,683 | $0 | $0 |
| 2016 | $300 | $54,920 | $0 | $0 |
| 2015 | $340 | $54,159 | $0 | $0 |
| 2014 | $340 | $53,729 | $0 | $0 |
Property History
| Date | Event | Price | Change | Sq Ft Price |
|---|---|---|---|---|
| 07/02/2025 07/02/25 | Price Changed | $235,000 | -5.6% | $147 / Sq Ft |
| 05/28/2025 05/28/25 | Price Changed | $249,000 | -4.2% | $156 / Sq Ft |
| 04/02/2025 04/02/25 | For Sale | $259,900 | -- | $163 / Sq Ft |
Purchase History
| Date | Type | Sale Price | Title Company |
|---|---|---|---|
| Quit Claim Deed | $110,000 | -- | |
| Warranty Deed | $95,000 | -- | |
| Warranty Deed | $62,500 | -- | |
| Quit Claim Deed | $38,100 | -- | |
| Warranty Deed | $48,000 | -- | |
| Quit Claim Deed | $66,000 | -- | |
| Warranty Deed | $86,000 | -- | |
| Warranty Deed | $56,500 | -- |
Mortgage History
| Date | Status | Loan Amount | Loan Type |
|---|---|---|---|
| Open | $92,388 | Credit Line Revolving | |
| Closed | $92,388 | New Conventional | |
| Closed | $104,000 | Stand Alone First | |
| Closed | $62,900 | No Value Available |
Similar Homes in Longwood, FL
Source: Stellar MLS
MLS Number: O6295889
APN: 03-21-29-508-0700-124C
- 115 Tomoka Trail Unit 115
- 204 Tomoka Trail
- 116 Wild Holly Ln
- 304 Spring Run Cir
- 300 Spring Run Cir
- 104 Autumn Dr
- 113 Weeping Elm Ln
- 200 Hummingbird Ln
- 2142 Woodbridge Rd
- 103 Red Cedar Dr
- 121 Primrose Dr
- 209 Sweet Gum Way
- 136 Bridgeview Ct
- 203 Red Bud Ln
- 116 Crown Oaks Way
- 209 Fairway Dr Unit 209
- 102 Fairway Dr Unit 102A
- 213 Crown Oaks Way Unit 213
- 112 Crown Oaks Way Unit 112
- 111 Crown Oaks Way Unit 101
- 119 Tomoka Trail Unit 129D
- 204 Tomoka Trail Unit 204 Tomoka Trl
- 140 Bridlewood Ln
- 223 Crown Oaks Way Unit 223
- 116 Fairway Dr Unit Fairway Villas
- 1055 Kensington Park Dr
- 1055 Kensington Park Dr Unit 503
- 1030 Douglas Ave
- 163 Springwood Cir
- 177 Springwood Cir Unit D
- 109 Springwood Cir Unit A
- 144 Springwood Cir Unit F
- 129 Springwood Cir Unit D
- 400 Summit Ridge Place Unit 214
- 428 Breakwater Dr
- 137 Springwood Cir Unit D
- 534 Sun Valley Village
- 517 Shining Armor Ln
- 413 Summit Ridge Place Unit 215
- 604 Rogue Dr
