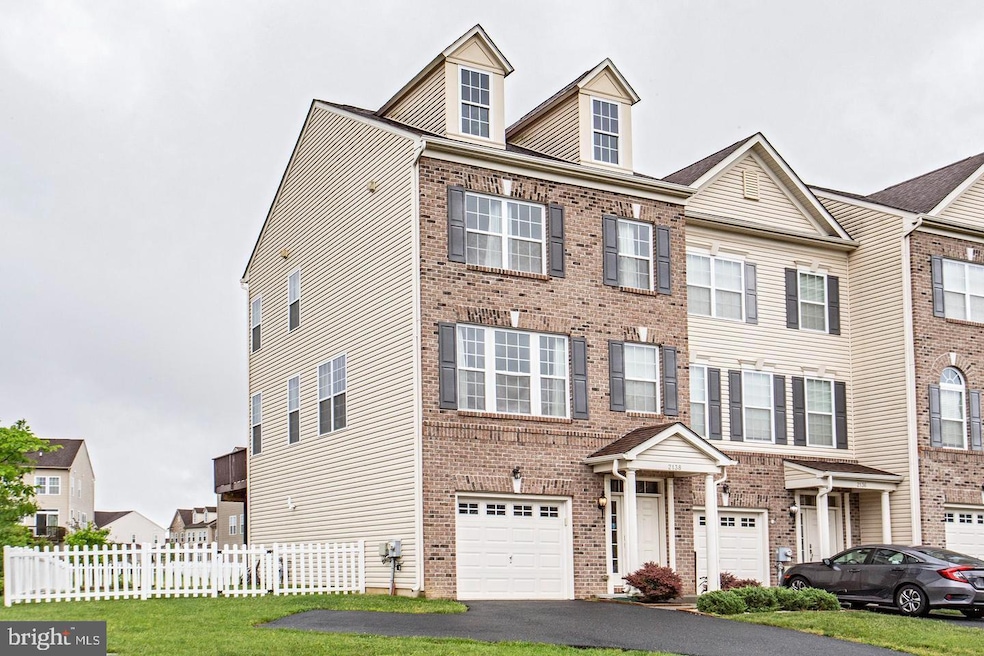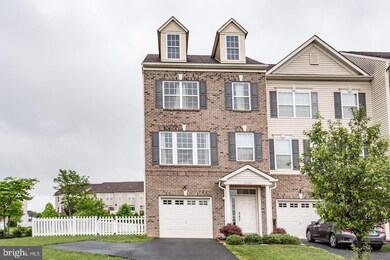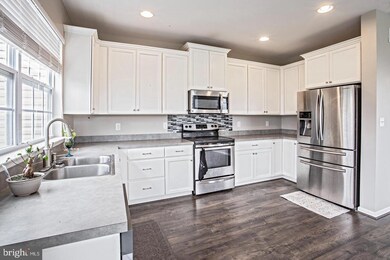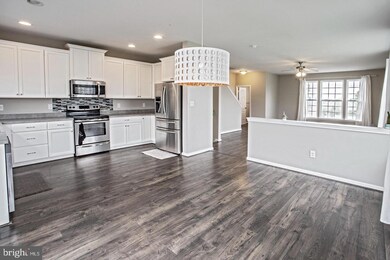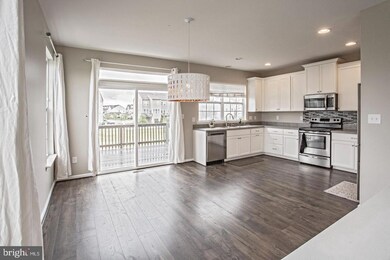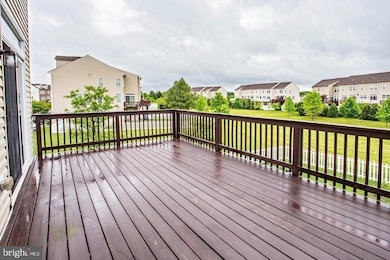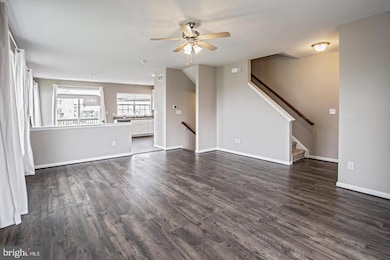
2138 Audubon Trail Middletown, DE 19709
Odessa NeighborhoodEstimated payment $2,613/month
Highlights
- Colonial Architecture
- 1 Car Direct Access Garage
- Property is in excellent condition
- Cedar Lane Elementary School Rated A
- Forced Air Heating and Cooling System
- Southwest Facing Home
About This Home
Nestled in the delightful Bayberry community and located within the award-winning Appoquinimink School District, this charming end unit townhome is like finding a unicorn in your backyard—rare, beautiful, and just a little bit magical! As you pull into your driveway, take a moment to appreciate the extra parking space—perfect for when friends and family flock over for the weekend barbecue (you know they will). With additional overflow parking nearby, you'll have a space for everyone who decides to "just drop by." The advantages of being an end unit extend beyond just parking; it provides you with added elbow room from your neighbors and an oasis of privacy in your fenced-in backyard—ideal for both relaxed gatherings and tranquil mornings with your coffee.Let’s not overlook the stunning brick front facade that’s sure to impress both passersby and visitors alike. Upon entering, you’ll find a massive main entrance leading to a spacious basement that’s just waiting to be converted into your personal media room, gym, or superhero lair. Plus, it has direct access to the backyard through a convenient walkout glass door—perfect for those spontaneous outdoor adventures.On the second floor, you’ll discover the heart of the home: a large kitchen outfitted with stainless steel appliances that will make any chef swoon. With 42" cabinets providing ample storage, you can finally stop using the dining room as your makeshift pantry! The dining room flows seamlessly into a cozy deck—the perfect spot to sip your morning coffee while plotting your day or contemplating life’s great mysteries like, "What’s for dinner tonight?"And let’s talk about those amazing wood floors! They’re not just pretty; they’re waterproof, pet-proof, and kid-proof, making them the biggest multitaskers in your home. The family room offers a perfect blend of comfort and functionality, with enough room for a desk or extra seating for those impromptu game nights.Finally, the third floor is where slumber and serenity await: featuring a spacious master bedroom with an en-suite bath, two additional bedrooms, and a second hall bath ready for those busy mornings. So, why wait? Come find out what life is like at 2138 Audubon Trail—where comfort meets convenience, and laughter is always welcome!
Townhouse Details
Home Type
- Townhome
Est. Annual Taxes
- $2,866
Year Built
- Built in 2016
Lot Details
- 4,792 Sq Ft Lot
- Southwest Facing Home
- Property is in excellent condition
HOA Fees
- $58 Monthly HOA Fees
Parking
- 1 Car Direct Access Garage
- 4 Driveway Spaces
- Front Facing Garage
- Garage Door Opener
- On-Street Parking
Home Design
- Colonial Architecture
- Brick Exterior Construction
- Slab Foundation
- Architectural Shingle Roof
- Aluminum Siding
- Vinyl Siding
Interior Spaces
- 1,975 Sq Ft Home
- Property has 3 Levels
- Laundry on main level
Kitchen
- Electric Oven or Range
- Microwave
- Dishwasher
Bedrooms and Bathrooms
- 3 Bedrooms
Utilities
- Forced Air Heating and Cooling System
- Electric Water Heater
Community Details
- Village Of Bayberry Subdivision
Listing and Financial Details
- Tax Lot 030
- Assessor Parcel Number 13-008.34-030
Map
Home Values in the Area
Average Home Value in this Area
Tax History
| Year | Tax Paid | Tax Assessment Tax Assessment Total Assessment is a certain percentage of the fair market value that is determined by local assessors to be the total taxable value of land and additions on the property. | Land | Improvement |
|---|---|---|---|---|
| 2024 | $3,017 | $72,100 | $7,400 | $64,700 |
| 2023 | $2,564 | $72,100 | $7,400 | $64,700 |
| 2022 | $2,582 | $72,100 | $7,400 | $64,700 |
| 2021 | $2,551 | $72,100 | $7,400 | $64,700 |
| 2020 | $2,522 | $72,100 | $7,400 | $64,700 |
| 2019 | $2,499 | $72,100 | $7,400 | $64,700 |
| 2018 | $161 | $70,800 | $7,400 | $63,400 |
| 2017 | $65 | $70,800 | $7,400 | $63,400 |
| 2016 | $65 | $2,400 | $2,400 | $0 |
| 2015 | $64 | $2,400 | $2,400 | $0 |
| 2014 | $64 | $2,400 | $2,400 | $0 |
Property History
| Date | Event | Price | Change | Sq Ft Price |
|---|---|---|---|---|
| 08/24/2025 08/24/25 | Pending | -- | -- | -- |
| 08/11/2025 08/11/25 | For Sale | $425,000 | 0.0% | $215 / Sq Ft |
| 07/01/2024 07/01/24 | Rented | $2,700 | 0.0% | -- |
| 06/05/2024 06/05/24 | Under Contract | -- | -- | -- |
| 05/19/2024 05/19/24 | Price Changed | $2,700 | +8.0% | $1 / Sq Ft |
| 05/19/2024 05/19/24 | For Rent | $2,500 | 0.0% | -- |
| 08/27/2020 08/27/20 | Sold | $290,000 | 0.0% | $147 / Sq Ft |
| 07/20/2020 07/20/20 | Pending | -- | -- | -- |
| 07/19/2020 07/19/20 | For Sale | $290,000 | -- | $147 / Sq Ft |
Purchase History
| Date | Type | Sale Price | Title Company |
|---|---|---|---|
| Deed | $290,000 | None Available | |
| Deed | $176,910 | None Available |
Mortgage History
| Date | Status | Loan Amount | Loan Type |
|---|---|---|---|
| Open | $261,000 | New Conventional | |
| Previous Owner | $25,000 | Unknown | |
| Previous Owner | $188,704 | New Conventional | |
| Previous Owner | $8,500,000 | Credit Line Revolving |
Similar Homes in Middletown, DE
Source: Bright MLS
MLS Number: DENC2087462
APN: 13-008.34-030
- 264 N Bayberry Pkwy
- 2810 Armoury Ln
- Armond Plan at Venue at Winchelsea 55+ - Winchelsea Carriages
- Mendocino Plan at Venue at Winchelsea 55+ - Winchelsea Singles
- Tuscany Plan at Venue at Winchelsea 55+ - Winchelsea Singles
- Beacon II Plan at Venue at Winchelsea 55+ - Winchelsea Carriages
- Sonoma Plan at Venue at Winchelsea 55+ - Winchelsea Singles
- Solano Plan at Venue at Winchelsea 55+ - Winchelsea Singles
- Astor II Plan at Venue at Winchelsea 55+ - Winchelsea Carriages
- Mendocino Luxe Plan at Venue at Winchelsea 55+ - Winchelsea Singles
- Tuscany Luxe Plan at Venue at Winchelsea 55+ - Winchelsea Singles
- Truman Plan at Venue at Winchelsea 55+ - Winchelsea Towns
- Carson Plan at Venue at Winchelsea 55+ - Winchelsea Singles
- Taylor Plan at Venue at Winchelsea 55+ - Winchelsea Towns
- 2905 Cordwainers Ln
- 3112 Pett Level Dr
- 3134 Pett Level Dr
- 2669 Fairlight Dr
- 2909 Cordwainers Ln
- 2907 Cordwainers Ln
