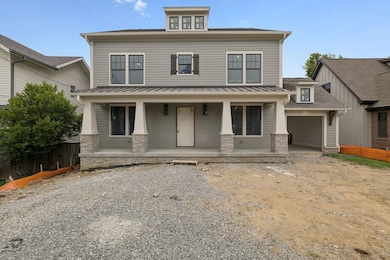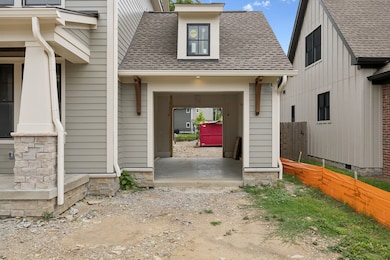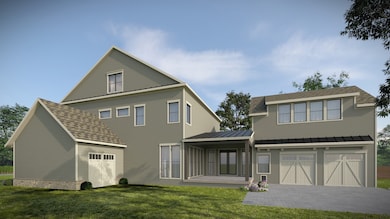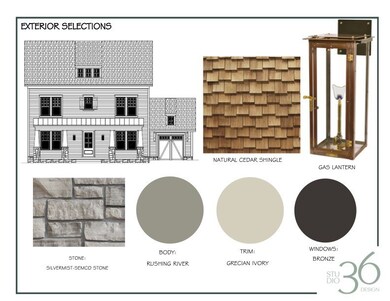
214 38th Ave N Nashville, TN 37209
Sylvan Park NeighborhoodEstimated payment $15,663/month
Highlights
- Living Room with Fireplace
- Porch
- Cooling Available
- No HOA
- 3 Car Attached Garage
- Patio
About This Home
This is your chance to own a finely curated home designed by Studio 36 & built by PC Custom Builders. Nearly complete in Sylvan Park, this stunning new construction offers a true custom experience. The 3-level home seamlessly blends luxury & functionality, featuring an impressive stone & siding exterior w/charming gas lanterns. The main floor boasts an elegant kitchen with a scullery, a dining area, a cozy living room, & a versatile keeping rm, along w/a conveniently located guest room. Upstairs, the serene primary suite is designed for ultimate relaxation, complemented by a retreat area perfect for unwinding. The third level includes a spacious bonus room ideal for entertainment or play and an additional bedrm perfect for guests. Outside, the covered front porch invites you to enjoy the neighborhood ambiance, while the rear features a covered patio. An attached 3-car garage includes an EV charger. 1 bedroom on 2nd floor is above the garage perfect for apartment or au pair suite with washer/dryer hook up.
Listing Agent
Compass Tennessee, LLC Brokerage Phone: 6155097166 License #309197 Listed on: 06/13/2025

Home Details
Home Type
- Single Family
Est. Annual Taxes
- $5,335
Year Built
- Built in 2025
Lot Details
- 10,019 Sq Ft Lot
- Lot Dimensions are 62 x 160
Parking
- 3 Car Attached Garage
Home Design
- Stone Siding
Interior Spaces
- 4,961 Sq Ft Home
- Property has 3 Levels
- Living Room with Fireplace
- 2 Fireplaces
- Den with Fireplace
- Crawl Space
Kitchen
- Oven or Range
- Microwave
- Dishwasher
Flooring
- Carpet
- Tile
Bedrooms and Bathrooms
- 6 Bedrooms | 1 Main Level Bedroom
- 5 Full Bathrooms
Outdoor Features
- Patio
- Porch
Schools
- Sylvan Park Paideia Design Center Elementary School
- West End Middle School
- Hillsboro Comp High School
Utilities
- Cooling Available
- Heat Pump System
Community Details
- No Home Owners Association
- West Grove Subdivision
Listing and Financial Details
- Assessor Parcel Number 10401022400
Map
Home Values in the Area
Average Home Value in this Area
Tax History
| Year | Tax Paid | Tax Assessment Tax Assessment Total Assessment is a certain percentage of the fair market value that is determined by local assessors to be the total taxable value of land and additions on the property. | Land | Improvement |
|---|---|---|---|---|
| 2024 | $5,335 | $163,950 | $72,500 | $91,450 |
| 2023 | $5,335 | $163,950 | $72,500 | $91,450 |
| 2022 | $5,335 | $163,950 | $72,500 | $91,450 |
| 2021 | $5,391 | $163,950 | $72,500 | $91,450 |
| 2020 | $5,824 | $137,975 | $62,500 | $75,475 |
| 2019 | $4,353 | $137,975 | $62,500 | $75,475 |
| 2018 | $4,353 | $137,975 | $62,500 | $75,475 |
| 2017 | $4,353 | $137,975 | $62,500 | $75,475 |
| 2016 | $4,281 | $94,800 | $37,500 | $57,300 |
| 2015 | $4,281 | $94,800 | $37,500 | $57,300 |
| 2014 | $4,281 | $94,800 | $37,500 | $57,300 |
Property History
| Date | Event | Price | Change | Sq Ft Price |
|---|---|---|---|---|
| 06/13/2025 06/13/25 | For Sale | $2,750,000 | +245.9% | $554 / Sq Ft |
| 07/30/2024 07/30/24 | Sold | $795,000 | -6.4% | $288 / Sq Ft |
| 06/19/2024 06/19/24 | Pending | -- | -- | -- |
| 05/30/2024 05/30/24 | Price Changed | $849,000 | -3.4% | $308 / Sq Ft |
| 05/15/2024 05/15/24 | Price Changed | $879,000 | -7.4% | $319 / Sq Ft |
| 03/20/2024 03/20/24 | For Sale | $949,000 | +32.3% | $344 / Sq Ft |
| 12/03/2021 12/03/21 | Sold | $717,500 | +2.5% | $260 / Sq Ft |
| 11/15/2021 11/15/21 | Pending | -- | -- | -- |
| 11/11/2021 11/11/21 | For Sale | -- | -- | -- |
| 11/10/2021 11/10/21 | For Sale | -- | -- | -- |
| 11/01/2021 11/01/21 | For Sale | $700,000 | -- | $254 / Sq Ft |
Purchase History
| Date | Type | Sale Price | Title Company |
|---|---|---|---|
| Warranty Deed | $795,000 | Chapman & Rosenthal Title | |
| Warranty Deed | $717,500 | Stewart Title Guaranty Co | |
| Interfamily Deed Transfer | -- | Liberty Title & Escrow Co | |
| Warranty Deed | $296,500 | American Title Company Inc |
Mortgage History
| Date | Status | Loan Amount | Loan Type |
|---|---|---|---|
| Previous Owner | $120,000 | Commercial | |
| Previous Owner | $407,050 | New Conventional | |
| Previous Owner | $118,734 | No Value Available | |
| Previous Owner | $90,000 | No Value Available | |
| Previous Owner | $254,975 | No Value Available | |
| Previous Owner | $262,750 | No Value Available | |
| Previous Owner | $266,850 | Unknown | |
| Previous Owner | $125,000 | No Value Available |
About the Listing Agent

With an impressive track record spanning almost two decades in Nashville's dynamic real estate market, Erin Krueger stands as a seasoned professional offering extensive knowledge and expertise to her valued clients. Erin's journey commenced in the realm of advertising and marketing, where she honed her negotiation skills handling many notable brands.
Drawing from her executive-level experience in corporate marketing and advertising, Erin has strategically positioned herself at the top
Erin's Other Listings
Source: Realtracs
MLS Number: 2908186
APN: 104-01-0-224
- 128 37th Ave N
- 207 Chamberlin St
- 3601 Nebraska Ave
- 307 Sylvan Park Ln Unit 34
- 116 40th Ave N
- 3802 Murphy Rd
- 100 39th Ave N
- 219 Chamberlin St
- 4009 Utah Ave Unit 2
- 503B Acklen Park Dr
- 503 Acklen Park Dr
- 3813 Murphy Rd
- 219 37th Ave N
- 411 Acklen Park Dr
- 4001B Murphy Rd
- 4028 Nebraska Ave
- 419 Acklen Park Dr
- 405 Normandy Cir Unit 405
- 4022 Media St
- 405 Saint Francis Ave
- 211 37th Ave N
- 3815 Lookout Dr
- 3800 Dakota Ave
- 212-222 Acklen Park Dr
- 3317 Nevada Ave
- 201 Acklen Park Dr Unit 6
- 3206 Long Blvd Unit 204
- 3189 Parthenon Ave Unit 8
- 3188 Parthenon Ave Unit 2
- 3204 Long Blvd Unit 202
- 3213 Long Blvd Unit 3
- 119 Acklen Park Dr Unit ID1049677P
- 3200 Long Blvd
- 119 Acklen Park Dr Unit 204
- 3206 W End Cir Unit ID1051661P
- 3206 W End Cir Unit ID1051657P
- 3206 W End Cir Unit ID1051662P
- 3206 W End Cir Unit ID1051659P
- 3206 W End Cir Unit ID1051738P
- 111 Acklen Park Dr






