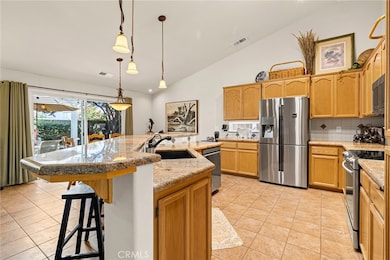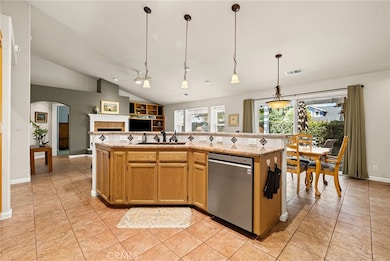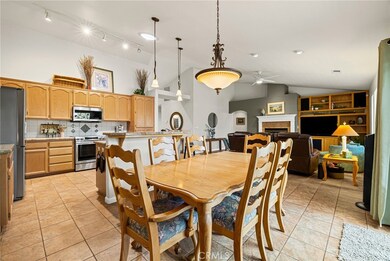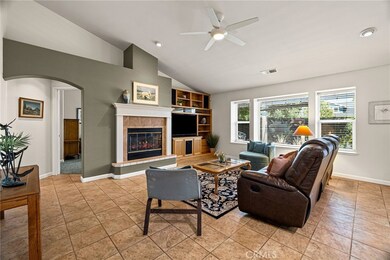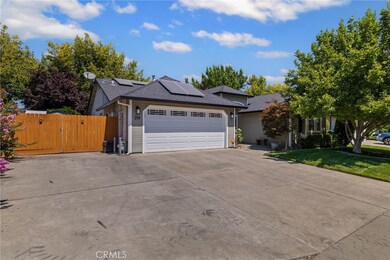
Estimated payment $3,155/month
Highlights
- Koi Pond
- RV Hookup
- Open Floorplan
- Shasta Elementary School Rated A-
- Primary Bedroom Suite
- Property is near public transit
About This Home
This home is a total gem—and it shows! Lovingly cared for by just one owner, it’s got that perfect mix of style, comfort, and “wow, they really thought of everything!” The kitchen is a dream, with seamless quartz counters that look like flowing art, shiny newer Samsung stainless appliances, and pull-outs in almost every cabinet. Say goodbye to the back-of-the-cupboard shuffle! There are handy built-ins in the living room and bedrooms that give you that neat and tidy vibe. The spacious primary suite boasts high ceilings with a walk-in closet providing seasonal storage for easy wardrobe transitions. Many of the big-ticket items are already handled. Newer HVAC, a 50-year comp roof with decades still to go, a 3-year-old owned solar power system, a smart thermostat and a security system, because this house is as clever as it is cozy. Let’s talk garage goals: epoxy floors that are ridiculously easy to clean, sleek built-in cabinets, and a utility sink for all your projects, big or small. The backyard is a little slice of paradise, with mature landscaping, a shady aluminum gazebo and an in-ground koi pond with a fountain—basically your own Zen retreat. And for bonus points you’ve got fenced RV parking with electrical hookups. Bring the adventure home! This place isn’t just move-in ready—it’s move-in-and-never-want-to-leave ready.
Listing Agent
Century 21 Select Real Estate, Inc. Brokerage Phone: 530-680-8962 License #01931088 Listed on: 07/18/2025

Home Details
Home Type
- Single Family
Est. Annual Taxes
- $3,005
Year Built
- Built in 2000
Lot Details
- 5,663 Sq Ft Lot
- Cul-De-Sac
- South Facing Home
- Masonry wall
- Wood Fence
- Block Wall Fence
- Drip System Landscaping
- Front Yard Sprinklers
- Lawn
- Back and Front Yard
Parking
- 2 Car Attached Garage
- 2 Open Parking Spaces
- Parking Available
- Front Facing Garage
- Two Garage Doors
- Driveway
- RV Hookup
Home Design
- Modern Architecture
- Turnkey
- Composition Roof
- Concrete Perimeter Foundation
Interior Spaces
- 1,581 Sq Ft Home
- 1-Story Property
- Open Floorplan
- Built-In Features
- High Ceiling
- Ceiling Fan
- Skylights
- Fireplace With Gas Starter
- Double Pane Windows
- Blinds
- Window Screens
- Panel Doors
- Entryway
- Family Room Off Kitchen
- Living Room
- Library with Fireplace
- Neighborhood Views
Kitchen
- Open to Family Room
- Eat-In Kitchen
- Breakfast Bar
- Self-Cleaning Oven
- Gas Range
- Microwave
- Water Line To Refrigerator
- Dishwasher
- ENERGY STAR Qualified Appliances
- Quartz Countertops
- Pots and Pans Drawers
- Disposal
Flooring
- Carpet
- Tile
Bedrooms and Bathrooms
- 3 Main Level Bedrooms
- Primary Bedroom Suite
- Walk-In Closet
- 2 Full Bathrooms
- Dual Vanity Sinks in Primary Bathroom
- Private Water Closet
- Bathtub with Shower
- Walk-in Shower
- Exhaust Fan In Bathroom
Laundry
- Laundry Room
- 220 Volts In Laundry
Home Security
- Home Security System
- Carbon Monoxide Detectors
- Fire and Smoke Detector
Eco-Friendly Details
- Solar owned by seller
Outdoor Features
- Covered patio or porch
- Koi Pond
- Exterior Lighting
- Shed
- Rain Gutters
Location
- Property is near public transit
- Suburban Location
Utilities
- Central Heating and Cooling System
- 220 Volts in Garage
- Natural Gas Connected
- Water Softener
- Cable TV Available
Listing and Financial Details
- Tax Lot 36
- Assessor Parcel Number 006650037000
- Seller Considering Concessions
Community Details
Overview
- No Home Owners Association
Recreation
- Dog Park
Map
Home Values in the Area
Average Home Value in this Area
Tax History
| Year | Tax Paid | Tax Assessment Tax Assessment Total Assessment is a certain percentage of the fair market value that is determined by local assessors to be the total taxable value of land and additions on the property. | Land | Improvement |
|---|---|---|---|---|
| 2025 | $3,005 | $251,578 | $81,447 | $170,131 |
| 2024 | $3,005 | $246,646 | $79,850 | $166,796 |
| 2023 | $2,935 | $241,811 | $78,285 | $163,526 |
| 2022 | $2,829 | $237,070 | $76,750 | $160,320 |
| 2021 | $2,828 | $232,423 | $75,246 | $157,177 |
| 2020 | $2,889 | $230,041 | $74,475 | $155,566 |
| 2019 | $2,774 | $225,531 | $73,015 | $152,516 |
| 2018 | $2,669 | $221,110 | $71,584 | $149,526 |
| 2017 | $2,567 | $216,776 | $70,181 | $146,595 |
| 2016 | $2,355 | $212,526 | $68,805 | $143,721 |
| 2015 | $2,391 | $209,335 | $67,772 | $141,563 |
| 2014 | -- | $205,235 | $66,445 | $138,790 |
Property History
| Date | Event | Price | Change | Sq Ft Price |
|---|---|---|---|---|
| 07/23/2025 07/23/25 | Pending | -- | -- | -- |
| 07/18/2025 07/18/25 | For Sale | $524,900 | -- | $332 / Sq Ft |
Purchase History
| Date | Type | Sale Price | Title Company |
|---|---|---|---|
| Interfamily Deed Transfer | -- | Timios Title A Ca Corp | |
| Interfamily Deed Transfer | -- | Mid Valley Title | |
| Interfamily Deed Transfer | -- | None Available | |
| Grant Deed | $164,000 | Bidwell Title & Escrow Compa |
Mortgage History
| Date | Status | Loan Amount | Loan Type |
|---|---|---|---|
| Open | $326,000 | New Conventional | |
| Closed | $284,000 | New Conventional | |
| Closed | $240,000 | New Conventional | |
| Closed | $201,600 | New Conventional | |
| Closed | $180,000 | New Conventional | |
| Closed | $175,000 | Unknown | |
| Closed | $162,000 | Unknown | |
| Closed | $133,750 | Unknown | |
| Closed | $129,600 | No Value Available |
Similar Homes in Chico, CA
Source: California Regional Multiple Listing Service (CRMLS)
MLS Number: SN25160584
APN: 006-650-037-000
- 3156 Esplanade Unit 300
- 3156 Esplanade Unit 315
- 3156 Esplanade Unit 298
- 267 Camino Sur St
- 27 Bentwater Loop
- 3548 Fotos Way
- 3549 Vía Medio
- 3552 Ebano Way Unit 193
- 263 Camino Norte St Unit 212
- 258 Vail Dr
- 3192 Sawyers Bar Ln
- 3555 Calle Principal Unit 87
- 538 Burnt Ranch Way
- 3498 Bamboo Orchard Dr
- 3376 Hackamore Ln
- 639 Burnt Ranch Way
- 3445 Chamberlain Run
- 610 Tandy Ct
- 586 Troy Ln
- 3030 Silverbell Rd

