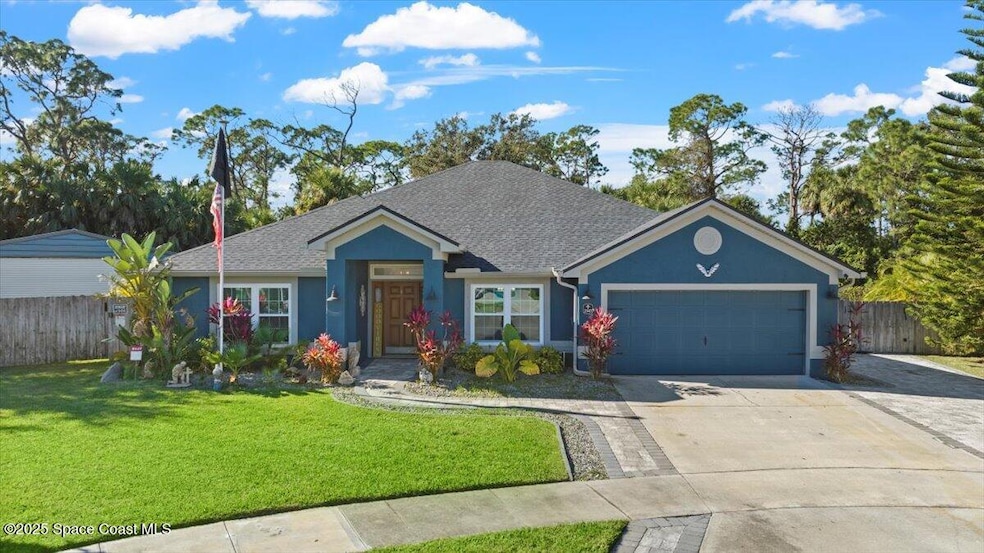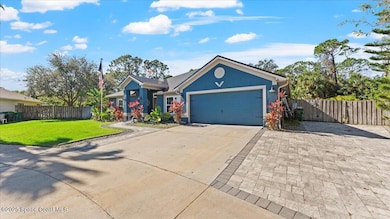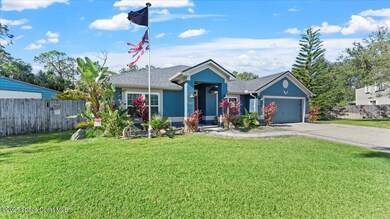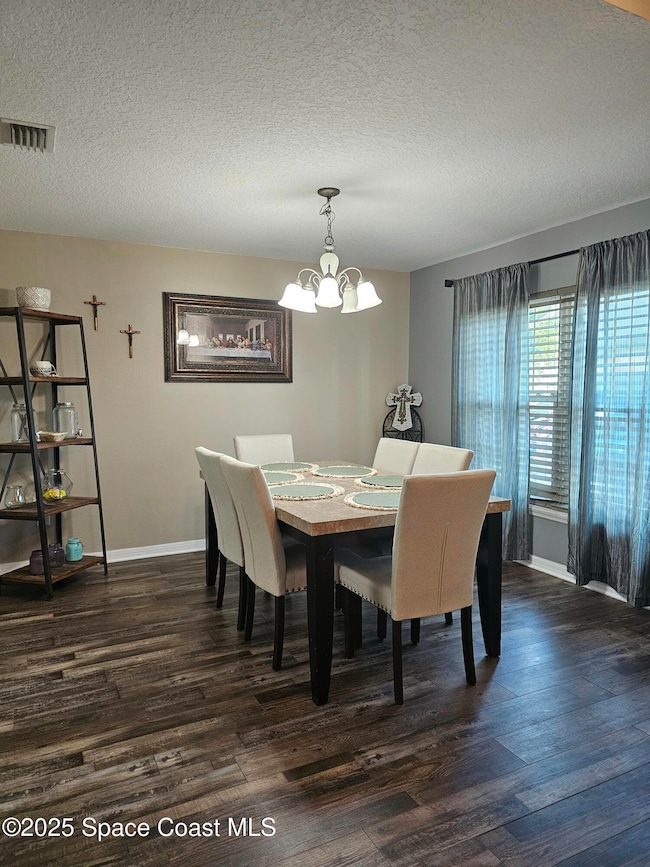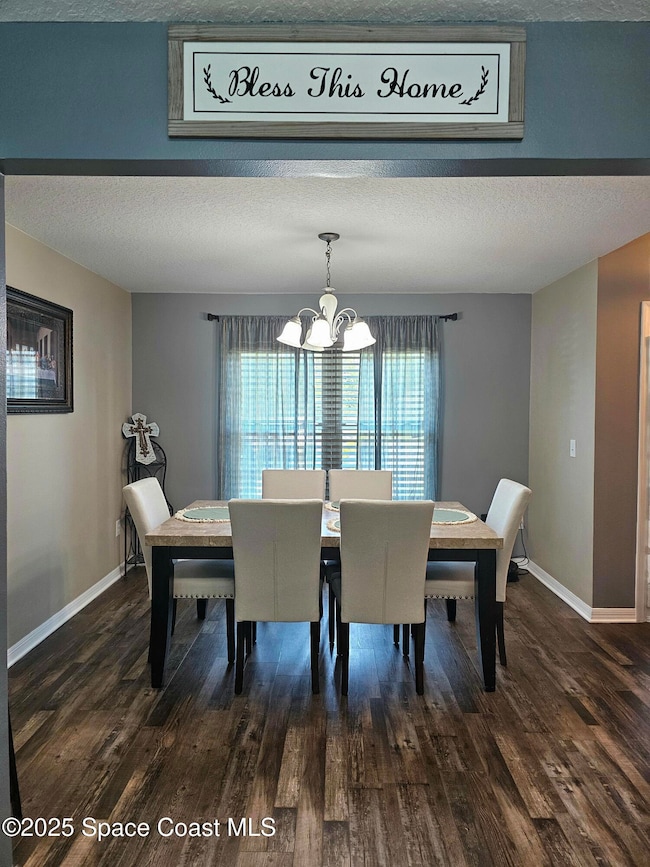
2143 Merlin Dr Melbourne, FL 32904
Estimated payment $3,334/month
Highlights
- In Ground Pool
- Deck
- Pool View
- Melbourne Senior High School Rated A-
- Vaulted Ceiling
- Covered patio or porch
About This Home
Your Private Tropical Retreat with Custom Features. Beautifully updated 4-bedroom, 3-bath home in the heart of one of West Melbourne's most desirable neighborhoods. From the moment you step into the tropical, fully fenced backyard, you'll be captivated by the lush landscaping, pergola w/ tranquil koi pond, covered lanai, pergola, & resort-style saltwater pool w/ built-in table, underwater seating, & waterfall set against a hand-painted tropical mural. Backyard designed for relaxation & entertainment. Stylish & Functional Interior features a thoughtfully designed layout great for everyday living & entertaining. Kitchen has granite countertops, open to the family room, while connecting to the dining room. Versatile front flex room for additional entertaining, gym or office. Impact-rated windows & sliding doors offer peace of mind & energy efficiency. Spacious primary suite is an owner's retreat w/ a large custom walk-in closet, unique dual-bathroom design featuring oversized tiled shower w/ dual shower heads, & the other boasts a garden soaking tub, ideal for relaxing in privacy & comfort. Bonus 780 Sq Ft detached Workshop/Shed. Perfect for hobbyists, entrepreneurs, or additional storage, finished w/ electrical, 16' x 10' roll-up door, built-in shelving, storage closet, & dedicated A/C split unit. Roof 2023. Detached Workshop/Shed 2022. Impact Windows & Sliders 2021. A/C 2019. Hot Water Heater 2017
Home Details
Home Type
- Single Family
Est. Annual Taxes
- $529
Year Built
- Built in 2006
Lot Details
- 0.36 Acre Lot
- Cul-De-Sac
- East Facing Home
- Property is Fully Fenced
- Privacy Fence
- Wood Fence
- Front and Back Yard Sprinklers
HOA Fees
- $48 Monthly HOA Fees
Parking
- 4 Car Garage
- Garage Door Opener
Home Design
- Shingle Roof
- Block Exterior
- Asphalt
- Stucco
Interior Spaces
- 2,457 Sq Ft Home
- 1-Story Property
- Furniture Can Be Negotiated
- Vaulted Ceiling
- Ceiling Fan
- Electric Fireplace
- Pool Views
Kitchen
- Breakfast Bar
- Electric Oven
- Electric Range
- Microwave
- Dishwasher
- Disposal
Flooring
- Carpet
- Laminate
- Tile
Bedrooms and Bathrooms
- 4 Bedrooms
- Split Bedroom Floorplan
- Walk-In Closet
- 3 Full Bathrooms
- Separate Shower in Primary Bathroom
Laundry
- Dryer
- Washer
Home Security
- High Impact Windows
- Fire and Smoke Detector
Pool
- In Ground Pool
- Saltwater Pool
- Waterfall Pool Feature
Outdoor Features
- Deck
- Covered patio or porch
- Gazebo
- Separate Outdoor Workshop
Schools
- Meadowlane Elementary School
- Central Middle School
- Melbourne High School
Utilities
- Mini Split Air Conditioners
- Central Heating and Cooling System
- Electric Water Heater
Community Details
- Falcon Ridge Association, Phone Number (321) 242-9997
- Falcon Ridge Subdivision
Listing and Financial Details
- Assessor Parcel Number 28-36-11-26-0000a.0-0018.00
Map
Home Values in the Area
Average Home Value in this Area
Tax History
| Year | Tax Paid | Tax Assessment Tax Assessment Total Assessment is a certain percentage of the fair market value that is determined by local assessors to be the total taxable value of land and additions on the property. | Land | Improvement |
|---|---|---|---|---|
| 2023 | $3,669 | $279,340 | $0 | $0 |
| 2022 | $3,259 | $257,810 | $0 | $0 |
| 2021 | $3,426 | $250,310 | $0 | $0 |
| 2020 | $2,950 | $217,500 | $0 | $0 |
| 2019 | $4,010 | $243,610 | $60,500 | $183,110 |
| 2018 | $3,916 | $231,290 | $55,000 | $176,290 |
| 2017 | $3,710 | $213,640 | $49,500 | $164,140 |
| 2016 | $3,687 | $203,710 | $44,000 | $159,710 |
| 2015 | $1,958 | $133,700 | $38,500 | $95,200 |
| 2014 | $1,957 | $132,640 | $27,500 | $105,140 |
Property History
| Date | Event | Price | Change | Sq Ft Price |
|---|---|---|---|---|
| 06/20/2025 06/20/25 | Price Changed | $610,900 | -0.3% | $249 / Sq Ft |
| 06/02/2025 06/02/25 | Price Changed | $612,900 | -0.5% | $249 / Sq Ft |
| 05/28/2025 05/28/25 | Price Changed | $615,900 | -0.6% | $251 / Sq Ft |
| 05/21/2025 05/21/25 | Price Changed | $619,900 | -0.6% | $252 / Sq Ft |
| 05/08/2025 05/08/25 | For Sale | $623,900 | +152.1% | $254 / Sq Ft |
| 05/28/2019 05/28/19 | Sold | $247,500 | -4.4% | $101 / Sq Ft |
| 03/08/2019 03/08/19 | Pending | -- | -- | -- |
| 01/23/2019 01/23/19 | Price Changed | $259,000 | -4.1% | $105 / Sq Ft |
| 01/05/2019 01/05/19 | For Sale | $270,000 | 0.0% | $110 / Sq Ft |
| 11/24/2015 11/24/15 | Rented | $1,595 | 0.0% | -- |
| 11/09/2015 11/09/15 | Price Changed | $1,595 | -6.2% | $1 / Sq Ft |
| 09/08/2015 09/08/15 | For Rent | $1,700 | -- | -- |
Purchase History
| Date | Type | Sale Price | Title Company |
|---|---|---|---|
| Warranty Deed | -- | New Title Company Name | |
| Warranty Deed | $247,500 | State Title | |
| Warranty Deed | $241,900 | Ticor Title |
Mortgage History
| Date | Status | Loan Amount | Loan Type |
|---|---|---|---|
| Open | $560,700 | VA | |
| Closed | $363,263 | VA | |
| Previous Owner | $268,698 | VA | |
| Previous Owner | $255,667 | VA | |
| Previous Owner | $226,875 | New Conventional | |
| Previous Owner | $234,643 | No Value Available |
About the Listing Agent

Your Brevard County and Indian River County Housing Needs Deserve the Care of a Specialist. Let us help you make your next big dream a reality. Let us help you with all your real estate needs. New home construction, existing home sales, selling your home or land. We are here to help you.
Dawn's Other Listings
Source: Space Coast MLS (Space Coast Association of REALTORS®)
MLS Number: 1044334
APN: 28-36-11-26-0000A.0-0018.00
- 4569 Lady Hawk Way
- 2273 Merlin Dr
- 4468 Lady Hawk Way
- 4449 Lady Hawk Way
- 2185 Keystone Ave
- 00 Unknown
- 2290 Michigan St
- 4813 Union Cypress Place
- 2249 Iowa St
- 2237 Iowa St
- 4805 Sweet Gum Place
- 5158 Sunnytime St
- 5168 St
- 4180 Milwaukee Ave
- 5167 Bright Wave Ln
- 2490 Vermont St
- 2760 Michigan St
- 2720 Brandywine Ln
- 5104 Inspire Ln
- 5106 Inspire Ln
- 2415 Grassmere Dr
- 2265 Coastal Ln
- 2114 Nebula Way
- 220 Belgian Dr
- 325 Lago Cir
- 23 Emerald St
- 1951 Integra Dr
- 4456 Broomsedge Cir
- 4590 Bellaluna Dr
- 335 Sagamore St
- 483 Church St Unit A
- 4109 Alligator Flag Cir
- 4122 Moccasin Dr
- 816 Greenwood Manor Cir Unit 10D
- 9012 York Ln Unit B
- 4369 Alligator Flag Cir
- 4399 Alligator Flag Cir
- 1103 Dunes Ave
- 800 Potomac Dr
- 205 Ash St
