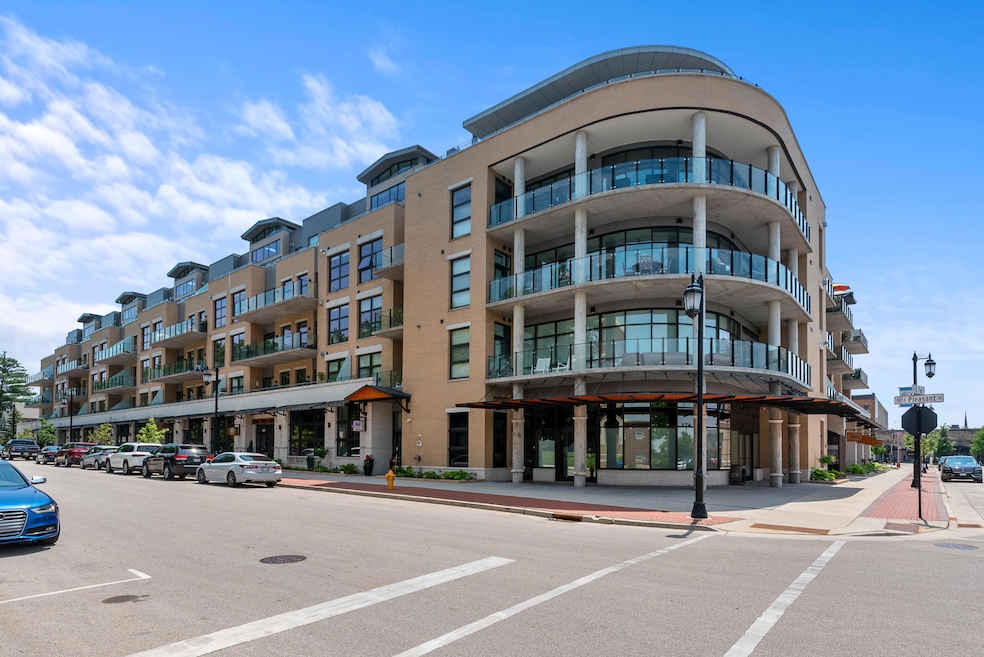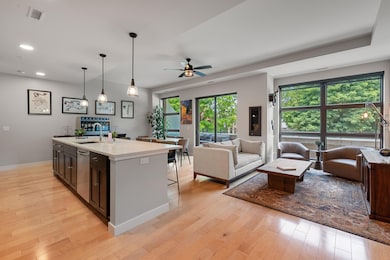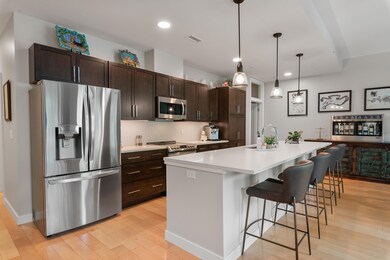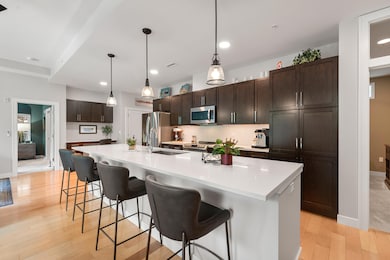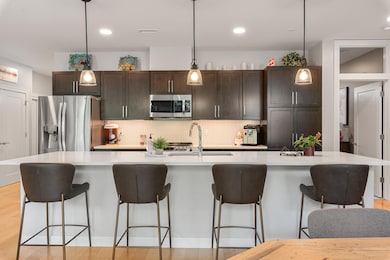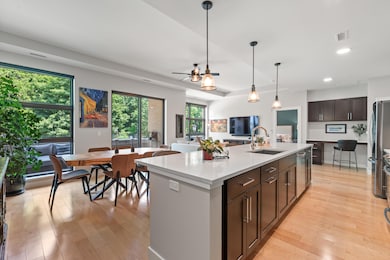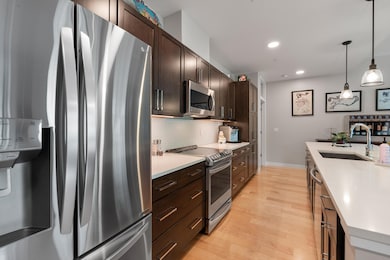
215 E Pleasant St Unit 208 Oconomowoc, WI 53066
Estimated payment $4,508/month
Highlights
- Fitness Center
- 24-Hour Security
- Clubhouse
- Greenland Elementary School Rated A-
- Open Floorplan
- 3-minute walk to City Beach Park
About This Home
Luxury downtown Oconomowoc living just steps away from Fowler Lake, Lac La Belle and all downtown Oconomowoc has to offer! Walk out the front doors and you're in the heart of downtown with parks, shops, restaurants and all of that downtown charm! Enjoy the great amenities of the Fowler Lake Village Condominiums! Second floor rec room and patio with dog area, heated underground parking, community garden and tons of activities for association owners! And don't forget to check out the rooftop deck! Incredible views of Fowler Lake, spectacular sunsets, fireworks, grills, firepits & ample space for gatherings. The unit itself boasts two spacious bedrooms, a beautifully finished, open kitchen dining and living space, large walk-in master closet and bathroom and a private balcony!
Property Details
Home Type
- Condominium
Est. Annual Taxes
- $6,277
Parking
- 2 Car Attached Garage
Home Design
- Brick Exterior Construction
Interior Spaces
- 1,292 Sq Ft Home
- 1-Story Property
- Open Floorplan
- Stone Flooring
Kitchen
- Oven
- Range
- Dishwasher
Bedrooms and Bathrooms
- 2 Bedrooms
- 2 Full Bathrooms
Laundry
- Dryer
- Washer
Schools
- Oconomowoc High School
Listing and Financial Details
- Exclusions: Seller's Personal Property
- Assessor Parcel Number OCOC0563060017
Community Details
Overview
- Property has a Home Owners Association
- Association fees include lawn maintenance, snow removal, common area maintenance, trash, replacement reserve, common area insur
Recreation
- Fitness Center
- Park
Additional Features
- Clubhouse
- 24-Hour Security
Map
Home Values in the Area
Average Home Value in this Area
Tax History
| Year | Tax Paid | Tax Assessment Tax Assessment Total Assessment is a certain percentage of the fair market value that is determined by local assessors to be the total taxable value of land and additions on the property. | Land | Improvement |
|---|---|---|---|---|
| 2024 | $6,277 | $605,000 | $60,000 | $545,000 |
| 2023 | $6,592 | $605,000 | $60,000 | $545,000 |
| 2022 | $7,277 | $542,000 | $60,000 | $482,000 |
| 2021 | $6,571 | $495,000 | $60,000 | $435,000 |
| 2020 | $7,473 | $429,800 | $60,000 | $369,800 |
| 2019 | $2,864 | $162,300 | $25,000 | $137,300 |
Property History
| Date | Event | Price | Change | Sq Ft Price |
|---|---|---|---|---|
| 06/07/2025 06/07/25 | For Sale | $725,000 | +7.4% | $561 / Sq Ft |
| 07/17/2024 07/17/24 | Sold | $674,900 | 0.0% | $522 / Sq Ft |
| 06/24/2024 06/24/24 | Pending | -- | -- | -- |
| 06/14/2024 06/14/24 | For Sale | $674,900 | -- | $522 / Sq Ft |
Purchase History
| Date | Type | Sale Price | Title Company |
|---|---|---|---|
| Quit Claim Deed | -- | None Listed On Document | |
| Deed | $674,900 | None Listed On Document | |
| Condominium Deed | $484,900 | None Available |
Mortgage History
| Date | Status | Loan Amount | Loan Type |
|---|---|---|---|
| Open | $275,000 | New Conventional | |
| Previous Owner | $675,000 | New Conventional |
Similar Homes in Oconomowoc, WI
Source: Metro MLS
MLS Number: 1921331
APN: OCOC-0563-060-017
- 215 E Pleasant St Unit 208
- 215 E Pleasant St Unit 201
- 215 E Pleasant St Unit 301
- 215 E Pleasant St Unit 508
- 320 E Pleasant St Unit 207
- 333 N Lake Rd Unit 406
- 333 N Lake Rd Unit 507
- 333 N Lake Rd Unit 203
- 530 S Franklin St
- 833 Goldenview Ct
- 265 Thurow Dr Unit 307
- 660 E Sherman Ave
- 860 S Silver Lake St
- 371 Thurow Dr
- 431 Thurow Dr
- 707 E Roland St
- 370 Yosemite Rd
- 521 Frederick Ct Unit 521
- 578 S Concord Rd
- 881 Summer Creek Rd
