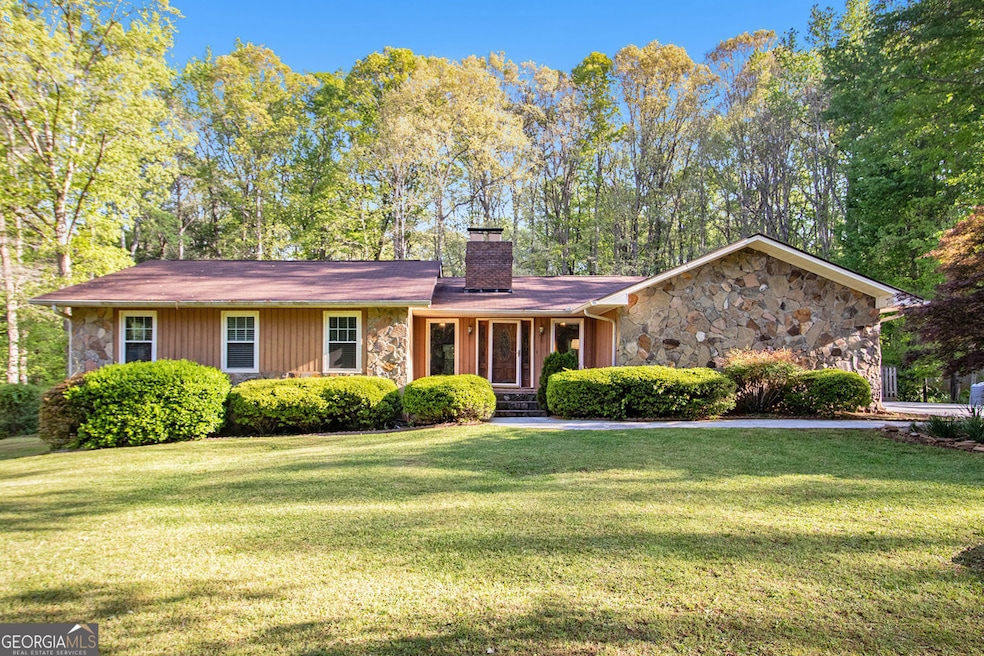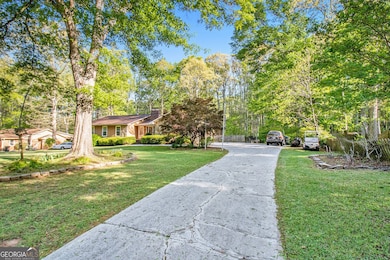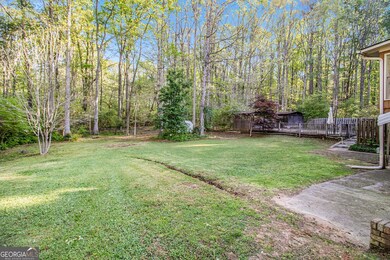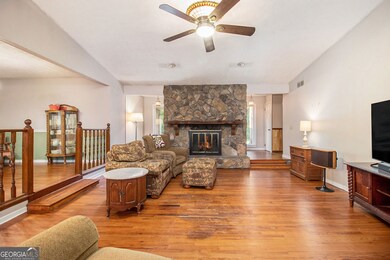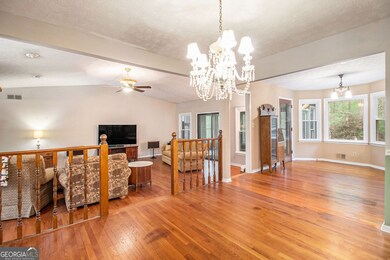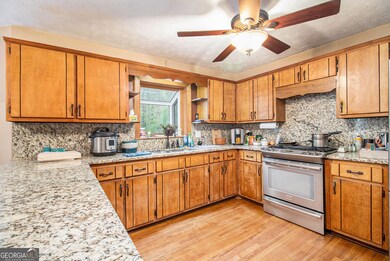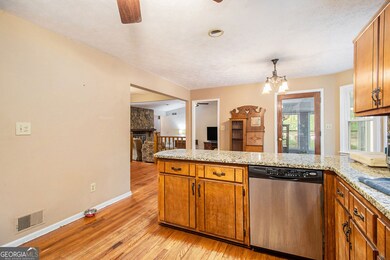Spacious Ranch Home with Pool, Basement & Prime Location in Fayetteville. Welcome to 215 N. Mourning Dove Drive, a beautifully maintained 6-bedroom, 3-bath ranch-style home nestled in a quiet, established neighborhood just minutes from charming downtown Fayetteville. Built in 1978 and offering over 3,000 square feet of living space, sitting on right over an acre, this home blends classic character with thoughtful updates and modern conveniences. Property Highlights: Room to Grow: With 6 spacious bedrooms and 3 full bathrooms, this home is ideal for larger households, multi-generational living, or anyone needing extra flex space. Versatile Layout: Two inviting brick fireplaces add warmth and character to the main living spaces. A half-finished basement offers even more room to spread out-perfect for a home theater, gym, or game room. Modern Touches: While not a gourmet kitchen, the heart of the home features modern countertops and ample cabinetry, ready for your personal touches. Outdoor Enjoyment: Step into your private backyard oasis, complete with an in-ground pool-perfect for entertaining or relaxing on sunny Georgia afternoons. Practical Perks: Includes a 2-car garage, central heating and air (-3yrs old a/c unit!), 5yr old water heater, and a roof that's less than 8 years old for peace of mind. The property is on septic. Nestled in a peaceful, well-established community, this home offers the best of both worlds-quiet suburban living with convenient access to downtown Fayetteville, where you'll find shopping, dining, parks, and local events just minutes away. Don't miss your chance to own this spacious, comfortable retreat with room for everyone-inside and out. Schedule your private showing today!

