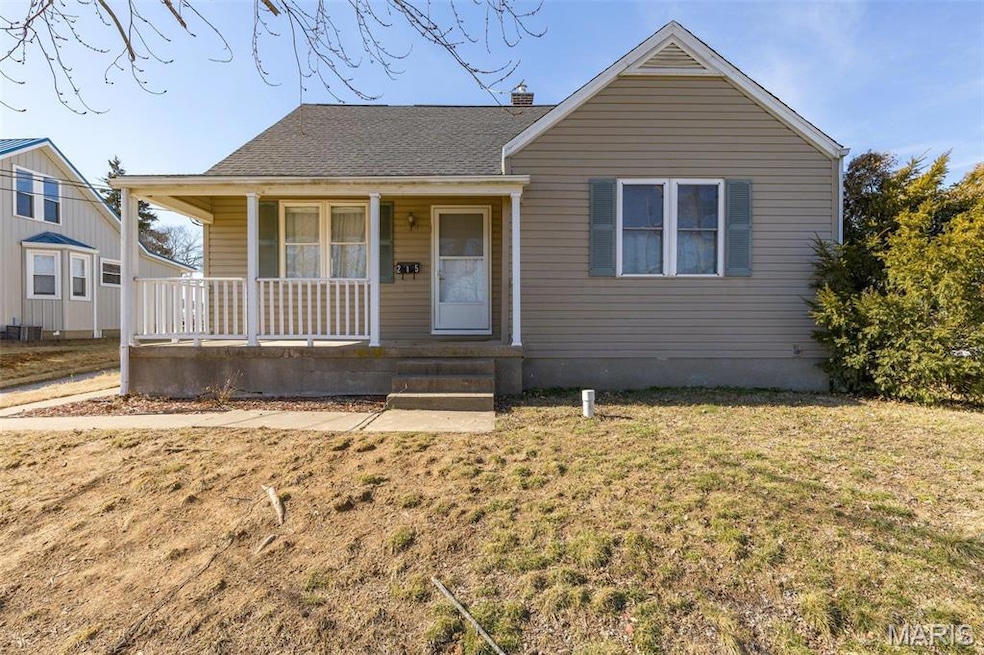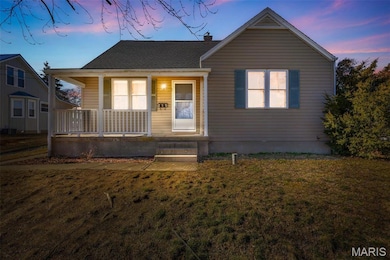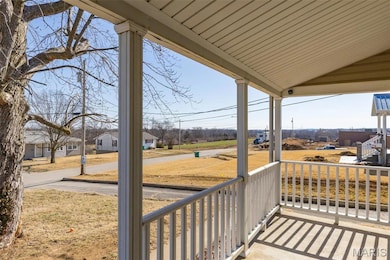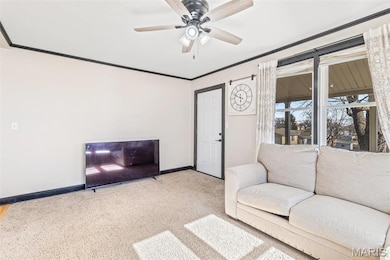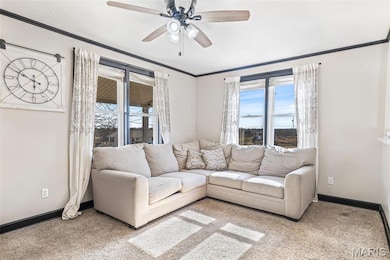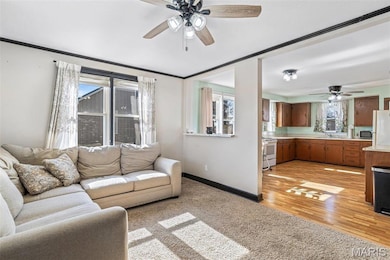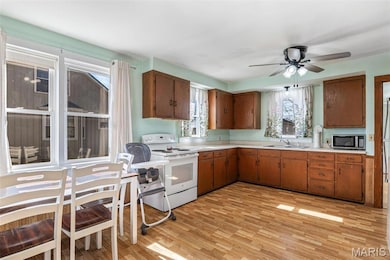
215 Virginia St Ste. Genevieve, MO 63670
Estimated payment $1,253/month
Highlights
- 0.68 Acre Lot
- Bonus Room
- Covered patio or porch
- Traditional Architecture
- Sun or Florida Room
- 1 Car Attached Garage
About This Home
Come see what awaits you in your new home here! Not only will you get a terrific location near the schools, you'll enjoy all this home offers with just under an acre lot. Available for a quick closing and possession is a plus when shopping for your new home. We would love for you to schedule a private tour to view this 1.5 story home offering 4 bedroom, 2.5 bath, full partially finished basement and more. There are so many storages spaces with closets and room in the basement I'm sure you will find a place for everything. Definitely a bonus having the attached garage, an additional shed and an outbuilding with lean too. NEW ROOF in September 2024 and NEW HVAC in March 2024. Ste Genevieve Early Childhood building is scheduled to be completed August 2025. Check out the photos that include 2D of the floor plan and some great aerial shots.
Home Details
Home Type
- Single Family
Est. Annual Taxes
- $1,348
Year Built
- Built in 1950
Lot Details
- 0.68 Acre Lot
- Lot Dimensions are 60x490
Parking
- 1 Car Attached Garage
- Parking Storage or Cabinetry
- Workshop in Garage
- Additional Parking
- Off-Street Parking
Home Design
- Traditional Architecture
- Vinyl Siding
Interior Spaces
- 1.5-Story Property
- Window Treatments
- Family Room
- Living Room
- Dining Room
- Bonus Room
- Sun or Florida Room
- Storage Room
- Laundry Room
- Storm Doors
Flooring
- Carpet
- Concrete
- Luxury Vinyl Plank Tile
Bedrooms and Bathrooms
- 4 Bedrooms
Partially Finished Basement
- Basement Fills Entire Space Under The House
- Basement Ceilings are 8 Feet High
Outdoor Features
- Covered patio or porch
- Shed
- Outbuilding
Schools
- Ste. Genevieve Elem. Elementary School
- Ste. Genevieve Middle School
- Ste. Genevieve Sr. High School
Utilities
- Forced Air Heating and Cooling System
Listing and Financial Details
- Assessor Parcel Number 10242000
Map
Home Values in the Area
Average Home Value in this Area
Tax History
| Year | Tax Paid | Tax Assessment Tax Assessment Total Assessment is a certain percentage of the fair market value that is determined by local assessors to be the total taxable value of land and additions on the property. | Land | Improvement |
|---|---|---|---|---|
| 2024 | $1,348 | $24,080 | $0 | $0 |
| 2023 | $1,332 | $24,080 | $0 | $0 |
| 2022 | $1,281 | $23,360 | $0 | $0 |
| 2021 | $1,063 | $19,050 | $2,080 | $16,970 |
| 2020 | $1,063 | $19,050 | $2,080 | $16,970 |
| 2019 | $1,063 | $19,050 | $2,080 | $16,970 |
| 2018 | $1,011 | $19,050 | $0 | $0 |
| 2017 | $979 | $19,050 | $0 | $0 |
| 2016 | $884 | $17,070 | $0 | $0 |
| 2015 | -- | $17,070 | $0 | $0 |
| 2014 | -- | $17,070 | $0 | $0 |
| 2013 | -- | $17,070 | $0 | $0 |
| 2012 | -- | $17,069 | $1,482 | $15,587 |
Property History
| Date | Event | Price | Change | Sq Ft Price |
|---|---|---|---|---|
| 04/24/2025 04/24/25 | Price Changed | $215,000 | -4.4% | $81 / Sq Ft |
| 02/07/2025 02/07/25 | For Sale | $225,000 | +34.3% | $85 / Sq Ft |
| 02/04/2025 02/04/25 | Off Market | -- | -- | -- |
| 06/21/2021 06/21/21 | Sold | -- | -- | -- |
| 06/16/2021 06/16/21 | Pending | -- | -- | -- |
| 04/28/2021 04/28/21 | For Sale | $167,500 | -- | $86 / Sq Ft |
Purchase History
| Date | Type | Sale Price | Title Company |
|---|---|---|---|
| Grant Deed | $202,020 | -- |
Mortgage History
| Date | Status | Loan Amount | Loan Type |
|---|---|---|---|
| Open | $161,616 | Construction |
Similar Homes in the area
Source: MARIS MLS
MLS Number: MIS25005950
APN: 10242.000
- 1046 Market St
- 1052 Market St
- 672 Jefferson St
- 0 Lahaye St Unit MIS25043061
- 403 Jefferson St
- 371 Jefferson St
- 698 N 3rd St
- 623 La Porte St
- 305 N Main St
- 218 Riverview Dr
- 55 Picardy Ln
- 304 Hillcrest Dr
- 520 Larose St
- 753 Rozier St
- 25 Saint Jude Dr
- 206 Saint Jude Dr
- 12449 Quarrytown Rd
- 16084 Sugar Bottom Rd
- 18320 Garden Rd
- 701 Bluff St
- 787 Memorial Dr
- 21 E Saint Joseph St
- 21 E St Joseph St
- 6 Woodchase Dr
- 1502 N Washington St
- 821 Hillsboro Rd
- 601 Wallace Rd
- 728 American Legion Dr
- 801 Brittany Ct
- 23 Station W
- 400 Maple Valley Dr
- 4826 Red Rooster Ln
- 100 Roper
- 1000 Icon Way
- 60 Liberty Landing Cir
- 628 Westwood Dr S Unit 12
- 405 Joan Dr
- 405 Joan Dr
- 405 Joan Dr
- 405 Joan Dr
