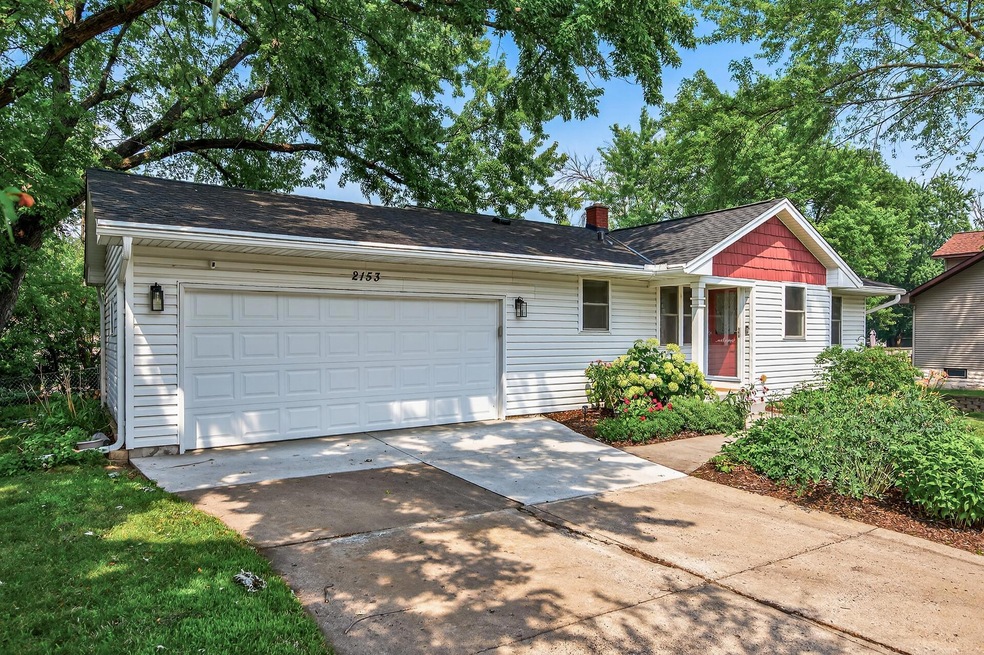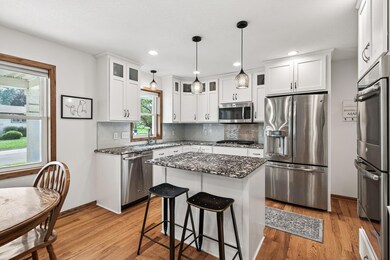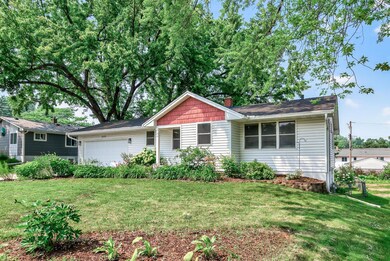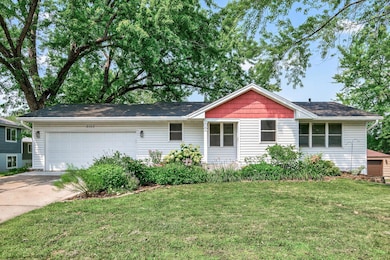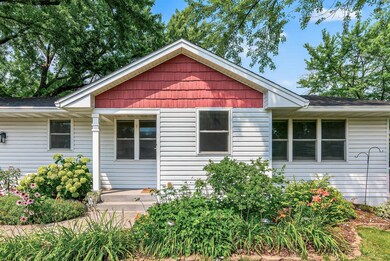2153 Eldridge Ave E Saint Paul, MN 55109
Estimated payment $2,475/month
Highlights
- Deck
- Home Office
- The kitchen features windows
- No HOA
- Built-In Double Oven
- 2 Car Attached Garage
About This Home
Must see...Beautifully remodeled 4BR 2BA home in N St Paul! Tons of updates including open-concept, state-of-the art kitchen w/SS appliances, dual ovens, Cambria countertops, center island/breakfast bar, tons of cupboard space, & beautiful tile backsplash. 3 bedrooms & fully remodeled bath on main level, 4th BR & 3/4 bath on lower level. Slider from 2nd BR on main level offers great views & easy access to large Trex deck with aluminum railing (new in 2020). Finished LL walkout brings in tons of natural light! New Luxury Vinyl plank also includes family rm w/wet bar & cooktop, great for entertaining, an ideal home office space, & laundry w/tile floor, sink, & tons of cupboard/storage! Other amenities include 3 mini-splits throughout to efficiently cool the home, a new garage floor, door & opener, maintenance-free vinyl siding, beautiful perennial gardens in the Spring/Summer, & a large, fenced-in backyard. Living room & kitchen/dining provide tons of natural light with great Southern exposure! Newer roof, whole backside of house has been reinsulated. Don't miss out on this one!
Home Details
Home Type
- Single Family
Est. Annual Taxes
- $4,566
Year Built
- Built in 1969
Lot Details
- 9,932 Sq Ft Lot
- Lot Dimensions are 80x124
- Property is Fully Fenced
- Chain Link Fence
Parking
- 2 Car Attached Garage
- Garage Door Opener
Interior Spaces
- 1-Story Property
- Entrance Foyer
- Family Room
- Living Room
- Home Office
Kitchen
- Built-In Double Oven
- Cooktop
- Microwave
- Dishwasher
- Disposal
- The kitchen features windows
Bedrooms and Bathrooms
- 4 Bedrooms
Laundry
- Dryer
- Washer
Finished Basement
- Walk-Out Basement
- Basement Fills Entire Space Under The House
- Natural lighting in basement
Outdoor Features
- Deck
Utilities
- Baseboard Heating
- Hot Water Heating System
Community Details
- No Home Owners Association
- Fifth Add To North St, Pa Subdivision
Listing and Financial Details
- Assessor Parcel Number 142922110020
Map
Home Values in the Area
Average Home Value in this Area
Tax History
| Year | Tax Paid | Tax Assessment Tax Assessment Total Assessment is a certain percentage of the fair market value that is determined by local assessors to be the total taxable value of land and additions on the property. | Land | Improvement |
|---|---|---|---|---|
| 2025 | $4,192 | $325,400 | $52,100 | $273,300 |
| 2023 | $4,192 | $302,100 | $52,100 | $250,000 |
| 2022 | $3,558 | $288,700 | $52,100 | $236,600 |
| 2021 | $3,450 | $247,200 | $52,100 | $195,100 |
| 2020 | $3,432 | $242,700 | $52,100 | $190,600 |
| 2019 | $3,270 | $228,000 | $52,100 | $175,900 |
| 2018 | $3,068 | $217,800 | $52,100 | $165,700 |
| 2017 | $2,896 | $203,200 | $52,100 | $151,100 |
| 2016 | $2,236 | $0 | $0 | $0 |
| 2015 | $2,242 | $155,100 | $52,100 | $103,000 |
| 2014 | $2,114 | $0 | $0 | $0 |
Property History
| Date | Event | Price | Change | Sq Ft Price |
|---|---|---|---|---|
| 08/24/2025 08/24/25 | Pending | -- | -- | -- |
| 08/14/2025 08/14/25 | For Sale | $395,000 | -- | $207 / Sq Ft |
Purchase History
| Date | Type | Sale Price | Title Company |
|---|---|---|---|
| Deed | $355,000 | -- |
Mortgage History
| Date | Status | Loan Amount | Loan Type |
|---|---|---|---|
| Open | $336,860 | New Conventional |
Source: NorthstarMLS
MLS Number: 6761263
APN: 14-29-22-11-0020
- 2226 South Ave E
- 2007 6th St N
- 2092 Shryer Ave E
- 2054 Shryer Ct E
- 1958 6th St N
- 2242 Jennifer Ln
- 2222 Gateway Curve N
- 2189 Gateway Hill Rd N
- 2191 Gateway Hill Rd
- 2315 Mckenney Way N
- 2223 Gateway Curve N
- 2165 Holloway Ave E
- 2234 Gateway Curve N
- 2342 South Ave E
- 2175 German St
- 2075 Cardinal Glen
- 1985 Cope Ave E
- 2231 N Penn Place Unit 120
- 2231 N Penn Place Unit 114
- 2507 Belmont Ln E
