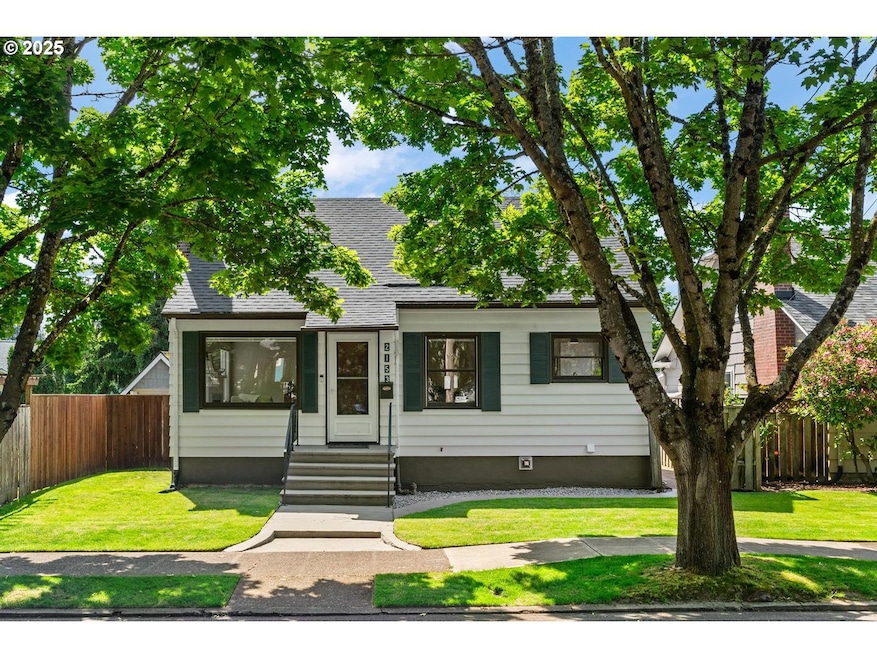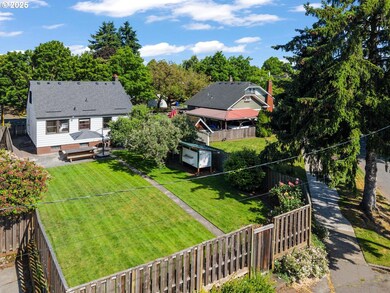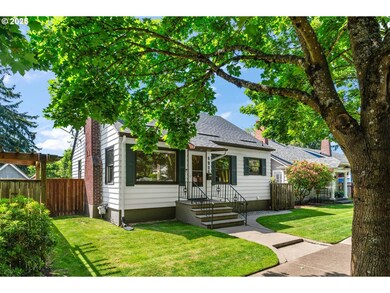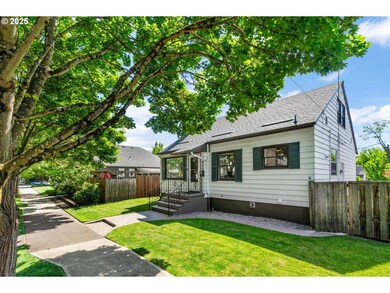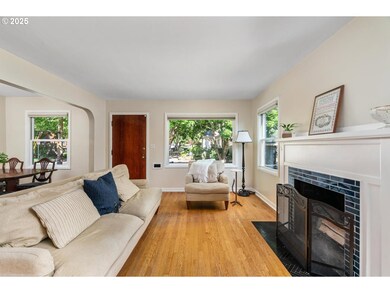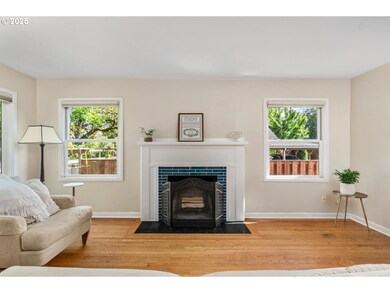Ladd’s Addition Cape Cod with a brand-new roof and an absolutely exceptional backyard! Perfectly located between the Division and Hawthorne retail corridors, enjoy walkable access to New Seasons, local favorites like Nuestra Cocina and Border Cafe, coffee shops in every direction, Baerlic Brewery & Taproom, Double Barrel Bar, Sewallcrest Park, and the iconic Ladd’s Rose Gardens. The welcoming covered front porch opens to original oak floors, a large picture window, and a cozy wood-burning fireplace. Hardwood flooring continues through the dining room, complete with a stylish Rejuvenation light fixture, and into the kitchen with tile floors, a pantry, and updated stainless steel appliances. The classic mid-century bathroom is a showstopper with pink and red tile, a soaking tub, separate shower, medicine cabinet, and built-in shelving. Two main-level bedrooms offer wood floors and ample natural light. Upstairs, plush carpeting enhances a flexible loft-style home office and a spacious third bedroom. The tall unfinished basement is loaded with potential and includes a half bath, second refrigerator/freezer, washer/dryer, and metal storage shelving. Approximately half of the home has upgraded wood-framed double-pane windows, and the siding was stripped, restored, and repainted in 2013. The true gem is out back: an expansive, sun-drenched yard with some dappled shade, ideal for entertaining, play, or serious gardening. It features mature apple trees, a large patio for summer dinners or parties, and a custom-built, self-sustaining chicken coop—a potential mini urban farm in Ladd's! With a Walk Score 92 and Bike Score 99, this is a SE Portland dream location. [Home Energy Score = 1. HES Report at

