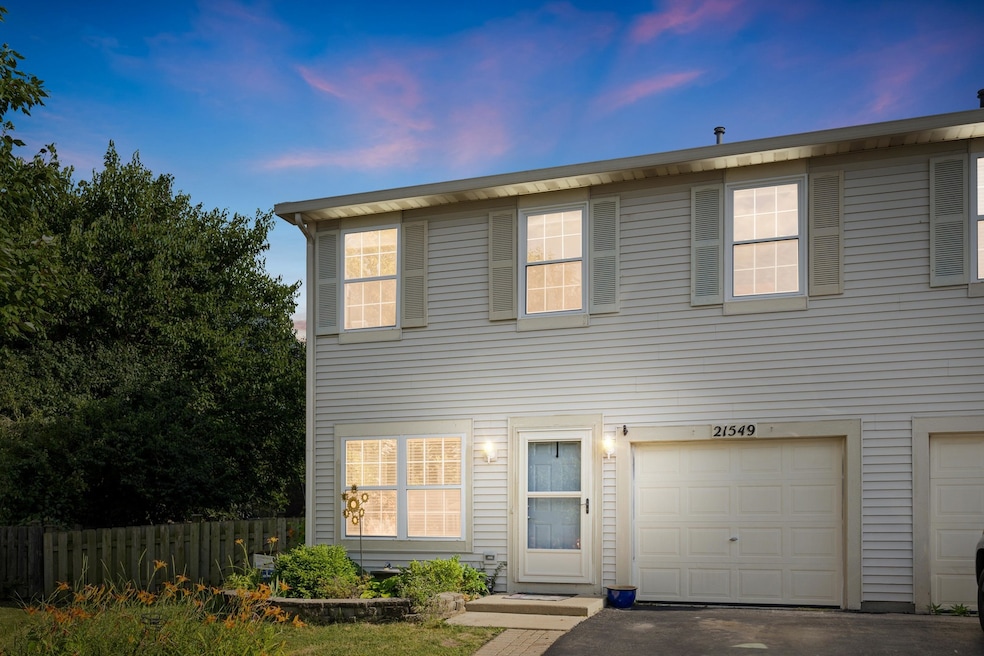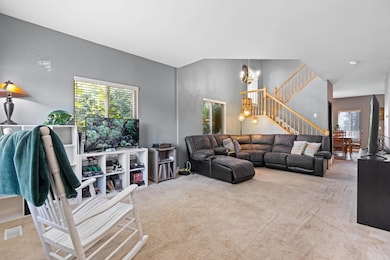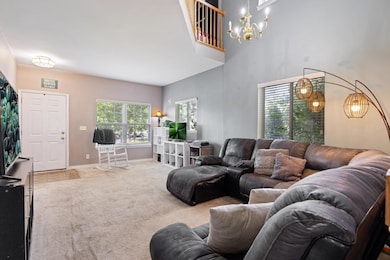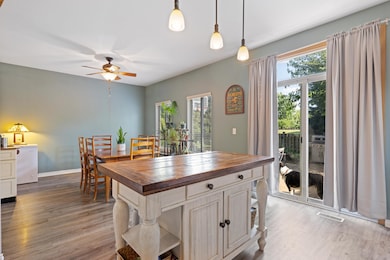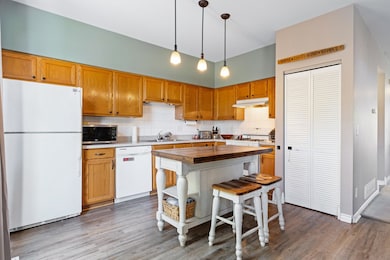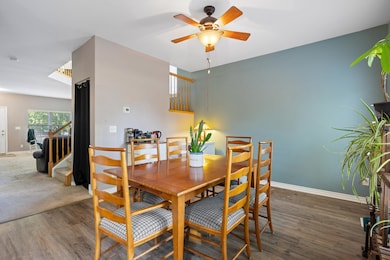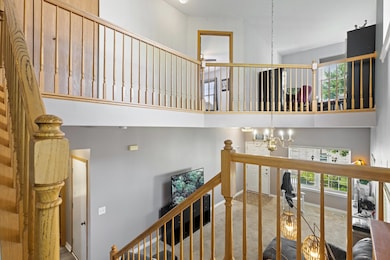
21549 Fulton Ct Plainfield, IL 60544
Lakewood Falls NeighborhoodEstimated payment $1,981/month
Highlights
- Loft
- Cul-De-Sac
- Patio
- A. Vito Martinez Middle School Rated 9+
- Walk-In Closet
- 3-minute walk to Lakewood Falls Community Park
About This Home
Welcome to this 3-bedroom, 2.5-bathroom duplex with a spacious loft, ideally located on a quiet cul-de-sac in the popular Lakewood Falls subdivision! Enjoy over 1,700 square feet of thoughtfully designed living space filled with natural light and 9-foot ceilings on the main level. The bright living room seamlessly transitions into a spacious dining area, ideal for gatherings. The kitchen features a large pantry and a kitchen island that doubles as a breakfast bar, complemented by updated luxury vinyl plank flooring (installed in 2019). It provides direct access to the back patio and yard, making it ideal for outdoor dining and entertaining. Upstairs, the generous primary suite features a private full bath and walk-in closet, while two additional bedrooms share a full hall bath. The versatile loft is perfect for a home office, play area, or reading nook. Convenient second-floor laundry makes everyday chores a breeze. Step outside to a large backyard with a patio and new fence (2020), perfect for entertaining, play, or pets. Additional recent updates include a new gas water heater, washing machine, and dishwasher, ensuring peace of mind. Other highlights include an attached 1-car garage, a beautiful brick paver patio, and easy-care vinyl siding. Enjoy living near schools, shopping, dining, parks, and with quick access to I-55 for easy commuting. Don't miss this opportunity! Schedule your showing today. Sold as is.
Townhouse Details
Home Type
- Townhome
Est. Annual Taxes
- $5,741
Year Built
- Built in 1999
Lot Details
- Lot Dimensions are 24x141x96x101
- Cul-De-Sac
HOA Fees
- $76 Monthly HOA Fees
Parking
- 1 Car Garage
- Driveway
- Parking Included in Price
Home Design
- Half Duplex
- Asphalt Roof
Interior Spaces
- 1,768 Sq Ft Home
- 2-Story Property
- Family Room
- Living Room
- Dining Room
- Loft
Kitchen
- Range Hood
- Dishwasher
Flooring
- Carpet
- Laminate
Bedrooms and Bathrooms
- 3 Bedrooms
- 3 Potential Bedrooms
- Walk-In Closet
Laundry
- Laundry Room
- Dryer
- Washer
Outdoor Features
- Patio
Utilities
- Forced Air Heating and Cooling System
- Heating System Uses Natural Gas
Listing and Financial Details
- Homeowner Tax Exemptions
Community Details
Overview
- Association fees include insurance
- 2 Units
- Manager Association, Phone Number (815) 506-4191
- Property managed by First Service
Pet Policy
- Dogs and Cats Allowed
Security
- Resident Manager or Management On Site
Map
Home Values in the Area
Average Home Value in this Area
Tax History
| Year | Tax Paid | Tax Assessment Tax Assessment Total Assessment is a certain percentage of the fair market value that is determined by local assessors to be the total taxable value of land and additions on the property. | Land | Improvement |
|---|---|---|---|---|
| 2023 | $6,160 | $66,822 | $20,508 | $46,314 |
| 2022 | $5,415 | $60,506 | $18,570 | $41,936 |
| 2021 | $5,153 | $56,861 | $17,451 | $39,410 |
| 2020 | $5,665 | $54,991 | $16,877 | $38,114 |
| 2019 | $4,737 | $52,124 | $15,997 | $36,127 |
| 2018 | $4,302 | $47,312 | $14,520 | $32,792 |
| 2017 | $4,036 | $44,663 | $13,707 | $30,956 |
| 2016 | $3,801 | $41,858 | $12,846 | $29,012 |
| 2015 | $3,539 | $38,667 | $11,867 | $26,800 |
| 2014 | $3,539 | $37,540 | $11,521 | $26,019 |
| 2013 | $3,539 | $39,104 | $12,001 | $27,103 |
Property History
| Date | Event | Price | Change | Sq Ft Price |
|---|---|---|---|---|
| 07/04/2025 07/04/25 | Pending | -- | -- | -- |
| 07/02/2025 07/02/25 | For Sale | $269,000 | +55.0% | $152 / Sq Ft |
| 11/01/2019 11/01/19 | Sold | $173,500 | -0.9% | $98 / Sq Ft |
| 09/26/2019 09/26/19 | Pending | -- | -- | -- |
| 09/18/2019 09/18/19 | Price Changed | $175,000 | -2.2% | $99 / Sq Ft |
| 09/09/2019 09/09/19 | Price Changed | $179,000 | -0.6% | $101 / Sq Ft |
| 08/29/2019 08/29/19 | For Sale | $180,000 | +33.8% | $102 / Sq Ft |
| 12/01/2015 12/01/15 | Sold | $134,500 | -3.9% | $76 / Sq Ft |
| 10/29/2015 10/29/15 | Pending | -- | -- | -- |
| 10/05/2015 10/05/15 | For Sale | $139,900 | -- | $79 / Sq Ft |
Purchase History
| Date | Type | Sale Price | Title Company |
|---|---|---|---|
| Warranty Deed | $173,500 | Stewart Title | |
| Special Warranty Deed | $134,500 | Attorney | |
| Sheriffs Deed | -- | Attorney | |
| Sheriffs Deed | $96,800 | Attorney | |
| Warranty Deed | $165,500 | First American Title Ins Co | |
| Warranty Deed | -- | -- | |
| Warranty Deed | $116,500 | Chicago Title Insurance Co |
Mortgage History
| Date | Status | Loan Amount | Loan Type |
|---|---|---|---|
| Open | $171,300 | New Conventional | |
| Closed | $168,295 | New Conventional | |
| Previous Owner | $7,500 | Stand Alone Second | |
| Previous Owner | $130,011 | FHA | |
| Previous Owner | $173,565 | FHA | |
| Previous Owner | $132,400 | Purchase Money Mortgage | |
| Previous Owner | $139,806 | FHA | |
| Previous Owner | $115,951 | FHA | |
| Closed | $33,100 | No Value Available |
Similar Homes in Plainfield, IL
Source: Midwest Real Estate Data (MRED)
MLS Number: 12410062
APN: 04-06-303-079
- 14105 Front Royal Ct
- 14252 S Hemingway Cir
- 21729 W Hemingway Ct
- 14155 S Hemingway Cir
- 13804 S Ironwood Dr
- 21752 Ives Ct
- 21600 W Larch Dr
- 1792 Autumn Woods Ln Unit 2
- 1769 Autumn Woods Ln
- 13519 S Butternut Ct
- 1878 Grassy Knoll Ct Unit 2
- 13731 S Tamarack Dr
- 24001 W Walnut Dr
- 13832 S Balsam Ln Unit B
- 21436 W Larch Ct
- 21157 W Covington Dr
- 14005 Danbury Dr
- 13750 S Bristlecone Dr Unit 408
- 14042 S Largo Ct
- 1496 Larkspur Ct
