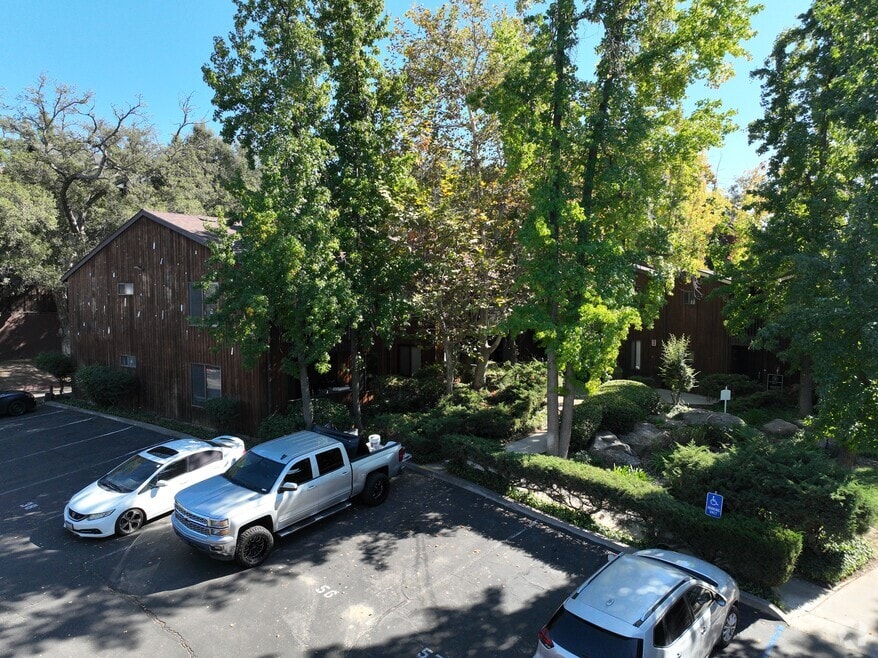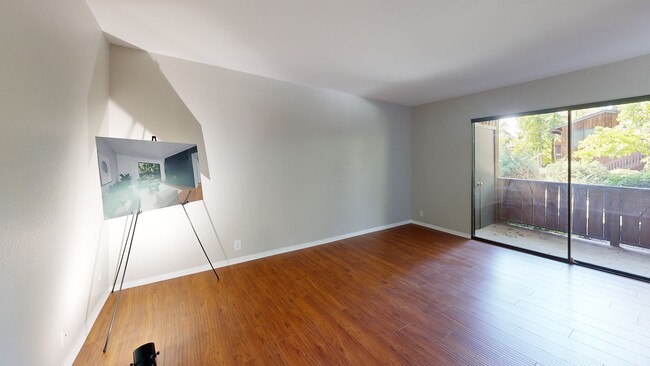
2157 Arnold Way Unit 312 Alpine, CA 91901
Estimated payment $2,389/month
Highlights
- Hot Property
- 191,750 Sq Ft lot
- Community Pool
- Granite Hills High School Rated A-
- Clubhouse
- 1-Story Property
About This Home
Welcome to peaceful Alpine living in this stylishly updated ground-floor condo surrounded by trees and open space. Step inside and you’ll immediately notice the inviting warmth and fresh modern finishes showcased in the new, virtually staged photos. Light pours in through large windows, framing a lush, park-like view that brings nature right to your doorstep. The open concept layout connects a cozy living area—complete with a bold, black-accented fireplace—to a bright kitchen with white cabinetry, quartz-style counters, and new stainless steel appliances. Gold fixtures and hardware add a touch of modern elegance throughout. The bedroom offers brand-new carpet and a relaxing neutral palette, while the bathroom’s white subway tile, black grout, and gold details create a designer-inspired retreat. Enjoy your private patio with storage and in-unit laundry hookups—ideal for morning coffee or quiet evenings outdoors. The community offers a pool, spa, and clubhouse, all in a tranquil setting where peacocks and mountain breezes remind you that you’re far from the city’s stress, yet only about 30 minutes from downtown San Diego. Discover the perfect blend of comfort, character, and convenience—your Alpine retreat awaits.
Property Details
Home Type
- Condominium
Est. Annual Taxes
- $1,904
Year Built
- Built in 1980
Lot Details
- Partially Fenced Property
HOA Fees
- $529 Monthly HOA Fees
Parking
- 1 Parking Space
Home Design
- Entry on the 1st floor
- Composition Roof
- Wood Siding
Interior Spaces
- 1 Bedroom
- 754 Sq Ft Home
- 1-Story Property
- Living Room with Fireplace
Kitchen
- Electric Range
- Dishwasher
- Disposal
Flooring
- Carpet
- Laminate
Utilities
- Heating Available
- Electric Water Heater
Community Details
Overview
- Association fees include common area maintenance, limited insurance, sewer, trash pickup
- 6 Units
- Alpine Oaks Association
- Alpine Oaks Community
- Alpine Subdivision
Amenities
- Clubhouse
- Laundry Facilities
Recreation
- Community Pool
- Community Spa
Pet Policy
- Pets allowed on a case-by-case basis
3D Interior and Exterior Tours
Floorplan
Map
Home Values in the Area
Average Home Value in this Area
Tax History
| Year | Tax Paid | Tax Assessment Tax Assessment Total Assessment is a certain percentage of the fair market value that is determined by local assessors to be the total taxable value of land and additions on the property. | Land | Improvement |
|---|---|---|---|---|
| 2025 | $1,904 | $110,532 | $52,826 | $57,706 |
| 2024 | $1,904 | $108,366 | $51,791 | $56,575 |
| 2023 | $1,891 | $106,242 | $50,776 | $55,466 |
| 2022 | $1,849 | $104,160 | $49,781 | $54,379 |
| 2021 | $1,887 | $102,118 | $48,805 | $53,313 |
| 2020 | $1,785 | $101,072 | $48,305 | $52,767 |
| 2019 | $1,750 | $99,091 | $47,358 | $51,733 |
| 2018 | $1,673 | $97,149 | $46,430 | $50,719 |
| 2017 | $1,608 | $95,245 | $45,520 | $49,725 |
| 2016 | $1,527 | $93,378 | $44,628 | $48,750 |
| 2015 | $1,516 | $91,976 | $43,958 | $48,018 |
| 2014 | $1,489 | $90,175 | $43,097 | $47,078 |
Property History
| Date | Event | Price | List to Sale | Price per Sq Ft |
|---|---|---|---|---|
| 10/14/2025 10/14/25 | For Sale | $325,000 | -- | $431 / Sq Ft |
Purchase History
| Date | Type | Sale Price | Title Company |
|---|---|---|---|
| Interfamily Deed Transfer | -- | None Available | |
| Interfamily Deed Transfer | -- | None Available | |
| Interfamily Deed Transfer | -- | Commonwealth Land Title Co | |
| Deed | $55,000 | -- |
Mortgage History
| Date | Status | Loan Amount | Loan Type |
|---|---|---|---|
| Open | $82,000 | Purchase Money Mortgage |
About the Listing Agent

2024 International Sterling Society
2022 International President's Circle
2021 International President's Circle
2020 International Diamond Society
James Renfro is a seasoned real estate broker with lifelong experience and extensive local market knowledge. Licensed since 1989, James has a love for real estate that runs deep. His father was a commercial real estate broker, so James grew up surrounded by the business and has experience in both residential and commercial real
James' Other Listings
Source: San Diego MLS
MLS Number: 250041702
APN: 403-271-35-22
- 2157 Arnold Way Unit 324
- 0 Peutz Way Unit 250039332
- 1434 Marshall Rd Unit 56
- 1434 Marshall Rd Unit 16
- 1434 Marshall Rd Unit 32
- 1350 Marshall Rd
- 2284 Marquand Ct
- 2140 Alpine Glen Place
- 2292 Marquand Ct
- 1518 Olivewood Ln
- 1242 Marshall Rd
- 2367 Marshall Way
- 1528-44 Olivewood Ln Unit 403-350-02-00
- 2288 Boulders Ct
- 2400 Alpine Blvd Unit 123
- 2400 Alpine Blvd Unit 118
- 2400 Alpine Blvd Unit 106
- 2400 Alpine Blvd Unit 25
- 2400 Alpine Blvd Unit 8
- 2028 Boulders Rd
- 1434 Marshall Rd Unit Silver Mountain
- 1460-1464 Marshall Rd
- 1329 Marshall Rd Unit 11
- 1329 Marshall Rd Unit 1
- 1440 Olivewood Ln
- 2275 W Victoria Dr
- 2055 Arnold Way
- 1539 Tavern Rd
- 1829 Arnold Way
- 1750 Arnold Way
- 2660 Alpine Blvd
- 1373 Real Way Ln Unit D - Hilltop Cottage
- 1222 Willowside Terrace
- 1804 Vista de la Montana
- 13746 Gateway View Dr
- 8543 Via Consuelo
- 13758 Lakeview Ct
- 3251 Dehesa Rd Unit 55
- 9738 Lakeview Rd
- 649 Crest Dr Unit Guest House





