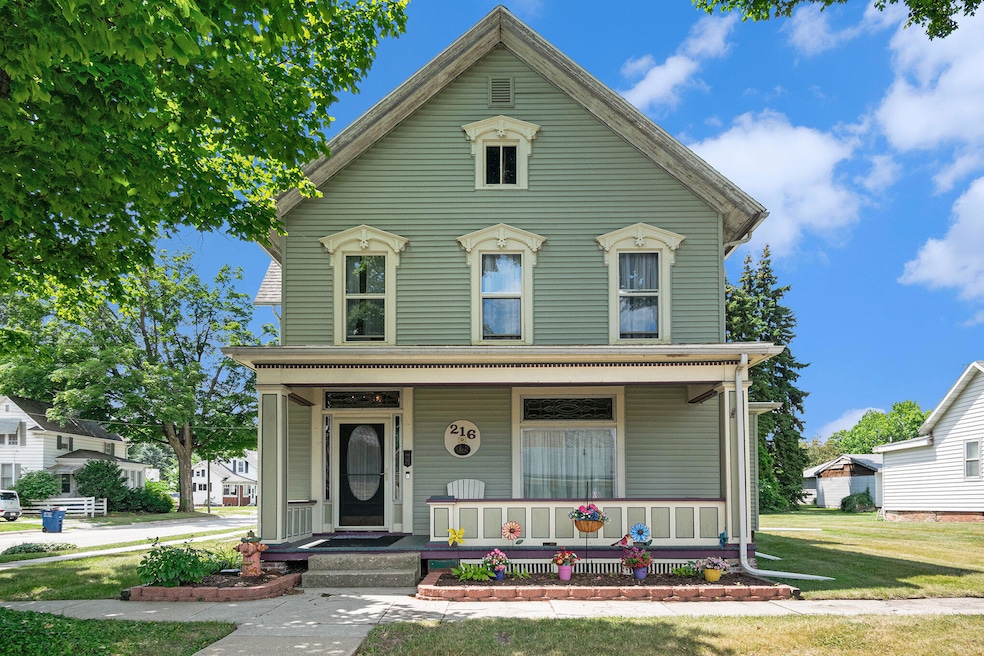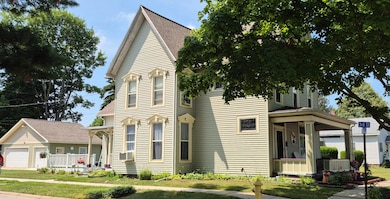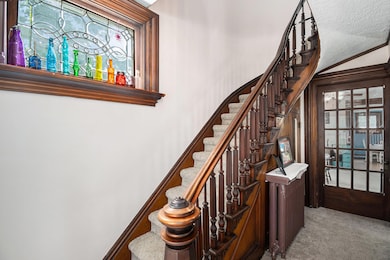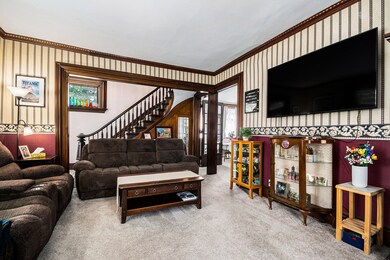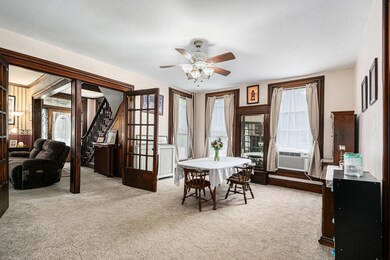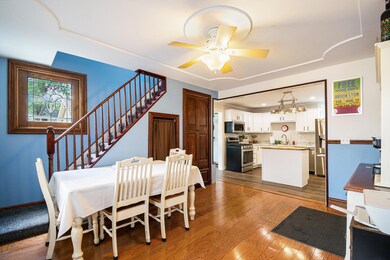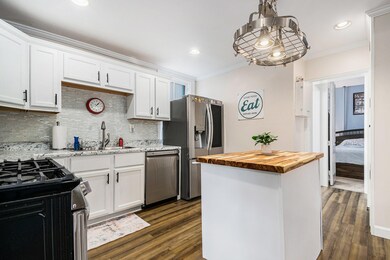216 B St La Porte, IN 46350
Estimated payment $1,673/month
Highlights
- Deck
- Corner Lot
- Neighborhood Views
- Wood Flooring
- No HOA
- 3 Car Detached Garage
About This Home
Historic Charm Meets Modern Comfort Step into a timeless piece of La Porte history with this beautifully preserved and thoughtfully updated 4-5 bedroom, 2-bath home located in the heart of town. Built in 1859 by Louis Schumm, founder of the LaPorte Door and Sash Company, this landmark residence seamlessly blends old-world craftsmanship with modern conveniences. From the moment you enter, you'll be captivated by the home's abundant character -- a grand, winding open staircase, solid interior doors, intricate original woodwork, leaded glass windows, and charming built-ins all speak to the quality and care of a bygone era. A rare rear servant's staircase adds to the historical intrigue, while spacious rooms throughout provide comfort and flexibility for today's lifestyle. The main level features a large formal dining room with a built-in china cabinet, a bedroom perfect for guests or a home office, and an inviting eat-in kitchen with an island ideal for casual gatherings. Recent updates include all-new carpet and fresh paint throughout, making this home truly move-in ready. Enjoy outdoor living on the classic front porch or the expansive rear wraparound deck overlooking the generous corner lot. A 3-car heated garage offers ample space for vehicles, hobbies, or storage year-round. Newer roof, boiler, garage and sewer line, extremely well-maintained and rich in La Porte heritage, 216 B Street offers a rare opportunity to own one of the city's oldest and most distinguished homes. Don't miss your chance to become a part of its story. Schedule your private tour today!
Home Details
Home Type
- Single Family
Est. Annual Taxes
- $2,153
Year Built
- Built in 1859
Lot Details
- 8,450 Sq Ft Lot
- Corner Lot
Parking
- 3 Car Detached Garage
- Garage Door Opener
Interior Spaces
- 2,862 Sq Ft Home
- 2-Story Property
- Living Room
- Dining Room
- Neighborhood Views
- Basement
Kitchen
- Gas Range
- Dishwasher
Flooring
- Wood
- Carpet
- Tile
Bedrooms and Bathrooms
- 5 Bedrooms
- 2 Full Bathrooms
Outdoor Features
- Deck
- Enclosed Patio or Porch
Utilities
- No Cooling
- Forced Air Heating System
- Hot Water Heating System
- Heating System Uses Natural Gas
Community Details
- No Home Owners Association
- D Street Andrews Add Subdivision
Listing and Financial Details
- Assessor Parcel Number 461002232010000043
Map
Home Values in the Area
Average Home Value in this Area
Tax History
| Year | Tax Paid | Tax Assessment Tax Assessment Total Assessment is a certain percentage of the fair market value that is determined by local assessors to be the total taxable value of land and additions on the property. | Land | Improvement |
|---|---|---|---|---|
| 2024 | $1,939 | $203,300 | $18,300 | $185,000 |
| 2023 | $1,860 | $186,000 | $15,300 | $170,700 |
| 2022 | $1,676 | $167,600 | $15,300 | $152,300 |
| 2021 | $1,565 | $156,500 | $15,300 | $141,200 |
| 2020 | $1,529 | $156,500 | $15,300 | $141,200 |
| 2019 | $1,577 | $152,900 | $18,300 | $134,600 |
| 2018 | $1,447 | $139,900 | $16,100 | $123,800 |
| 2017 | $1,375 | $132,700 | $16,100 | $116,600 |
| 2016 | $1,340 | $129,200 | $16,100 | $113,100 |
| 2014 | $1,146 | $114,600 | $16,100 | $98,500 |
Property History
| Date | Event | Price | List to Sale | Price per Sq Ft |
|---|---|---|---|---|
| 08/04/2025 08/04/25 | Price Changed | $284,900 | -3.4% | $100 / Sq Ft |
| 07/21/2025 07/21/25 | For Sale | $295,000 | -- | $103 / Sq Ft |
Source: Northwest Indiana Association of REALTORS®
MLS Number: 824667
APN: 46-10-02-232-010.000-043
- 710 Perry St Unit 4
- 909 Jackson St Unit 3
- 1101 Woodward St Unit 3
- 1105 W 10th St
- 601 Rumely St Unit ID1328972P
- 1204 Andrew Ave
- 201 Weller Ave Unit ID1328986P
- 1600 5th St Unit ID1328989P
- 402 Truesdell Ave
- 523 Grove St
- 207 New York St
- 200 Plymouth Ln
- 104 Willow Bend Dr Unit ID1328991P
- 513 Pine Lake Ave Unit ID1328978P
- 1823 S River Rd
- 321 Lakeside Dr Unit ID1328990P
- 2329 Normandy Dr
- 3208 Dody Ave
- 300 Woods Edge Dr
- 1101 Salem St
