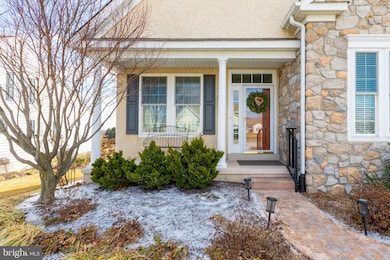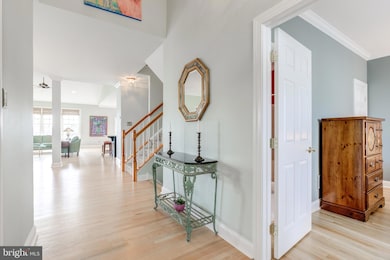
216 Cog Hill Dr Honey Brook, PA 19344
Estimated payment $3,935/month
About This Home
This home is truly a dream in the popular neighborhood of Knob Hill Farm. You will feel immediately at home as you walk in. The welcoming, bright house has total 3 bedrooms and 3 full baths and 2 powder rooms. The open floor plan is complete with a dining area, an oversized, remodeled kitchen, an expansive living/family area with propane fireplace. The private office with French doors is bright and comfortable. The first-floor master suite has 2 walk-in closets, and a completely remodeled master bathroom. There is a second guest bedroom with a full bath and walk in closet. Additionally, there is a second floor with a loft for crafting/reading/playing area and a 3rd spare bedroom with a full bath. The finished, walk-up stairs basement with a powder room is simply perfect for entertaining and/or exercise. Amenities are custom paint with crown molding, beautiful hardwood floors, quarts countertops. kitchen island, stainless steel appliances, recessed lights, plenty of windows for sunshine, oversized 2 car garage with service door. Enjoy being outdoors on the deck with the view of open space and farmland. This community is right across from the Honey Brook Golf Club. Awesome senior 55+ community with all amenities like clubhouse, walking trails, gym, and community pool. Carefree living is waiting for you! Homes like this one don't come on the market too often. Fall in love, make an offer and call it home.
Map
Home Details
Home Type
Single Family
Est. Annual Taxes
$8,157
Year Built
2005
Lot Details
0
HOA Fees
$245 per month
Parking
2
Listing Details
- Property Type: Residential
- Structure Type: Detached
- Architectural Style: Traditional, Colonial
- Ownership: Fee Simple
- New Construction: No
- Story List: Lower 1, Main, Upper 1
- Expected On Market: 2025-02-14
- Year Built: 2005
- Automatically Close On Close Date: No
- Remarks Public: This home is truly a dream in the popular neighborhood of Knob Hill Farm. You will feel immediately at home as you walk in. The welcoming, bright house has total 3 bedrooms and 3 full baths and 2 powder rooms. The open floor plan is complete with a dining area, an oversized, remodeled kitchen, an expansive living/family area with propane fireplace. The private office with French doors is bright and comfortable. The first-floor master suite has 2 walk-in closets, and a completely remodeled master bathroom. There is a second guest bedroom with a full bath and walk in closet. Additionally, there is a second floor with a loft for crafting/reading/playing area and a 3rd spare bedroom with a full bath. The finished, walk-up stairs basement with a powder room is simply perfect for entertaining and/or exercise. Amenities are custom paint with crown molding, beautiful hardwood floors, quarts countertops. kitchen island, stainless steel appliances, recessed lights, plenty of windows for sunshine, oversized 2 car garage with service door. Enjoy being outdoors on the deck with the view of open space and farmland. This community is right across from the Honey Brook Golf Club. Awesome senior 55+ community with all amenities like clubhouse, walking trails, gym, and community pool. Carefree living is waiting for you! Homes like this one don't come on the market too often. Fall in love, make an offer and call it home.
- Special Features: VirtualTour
- Property Sub Type: Detached
Interior Features
- Appliances: Stainless Steel Appliances
- Interior Amenities: Bathroom - Walk-In Shower, Breakfast Area, Built-Ins, Ceiling Fan(s), Combination Kitchen/Dining, Combination Kitchen/Living, Combination Dining/Living, Floor Plan - Open, Kitchen - Island, Primary Bath(s), Recessed Lighting, Wainscotting, Wood Floors
- Fireplace Features: Gas/Propane
- Fireplaces Count: 1
- Fireplace: Yes
- Foundation Details: Concrete Perimeter
- Levels Count: 2
- Room Count: 12
- Room List: Dining Room, Kitchen, Family Room, Foyer, Great Room, Laundry, Loft, Office, Storage Room
- Basement: Yes
- Basement Type: Walkout Stairs
- Laundry Type: Main Floor
- Total Sq Ft: 3690
- Living Area Sq Ft: 3290
- Price Per Sq Ft: 218.88
- Above Grade Finished Sq Ft: 2490
- Below Grade Finished Sq Ft: 800
- Below Grade Sq Ft: 400
- Total Below Grade Sq Ft: 1200
- Above Grade Finished Area Units: Square Feet
- Street Number Modifier: 216
Beds/Baths
- Bedrooms: 3
- Main Level Bedrooms: 2
- Total Bathrooms: 5
- Full Bathrooms: 3
- Half Bathrooms: 2
- Main Level Bathrooms: 3.00
- Upper Level Bathrooms: 1
- Lower Levels Bathrooms: 1
- Upper Level Bathrooms: 1.00
- Lower Levels Bathrooms: 1.00
- Main Level Full Bathrooms: 2
- Upper Level Full Bathrooms: 1
- Main Level Half Bathrooms: 1
- Lower Level Half Bathroom: 1
- Lower Level Half Bathrooms: 1
Exterior Features
- Other Structures: Above Grade, Below Grade
- Construction Materials: Vinyl Siding, Aluminum Siding
- View: Panoramic, Trees/Woods, Street
- Water Access: No
- Waterfront: No
- Water Oriented: No
- Pool: Yes - Community
- Tidal Water: No
- Water View: No
Garage/Parking
- Garage Spaces: 2.00
- Garage: Yes
- Parking Features: Asphalt Driveway
- Garage Features: Garage - Front Entry
- Attached Garage Spaces: 2
- Total Garage And Parking Spaces: 4
- Type Of Parking: Attached Garage, Driveway, On Street, Parking Lot
- Number of Spaces in Driveway: 2
Utilities
- Central Air Conditioning: Yes
- Cooling Fuel: Electric
- Cooling Type: Central A/C
- Heating Fuel: Propane - Leased
- Heating Type: Forced Air, Baseboard - Electric
- Heating: Yes
- Hot Water: Propane
- Sewer/Septic System: Public Sewer
- Utilities: Propane
- Water Source: Public
Condo/Co-op/Association
- HOA Fees: 245.00
- HOA Fee Frequency: Monthly
- Condo Co-Op Association: No
- HOA Condo Co-Op Amenities: Jog/Walk Path, Pool - Outdoor, Club House, Exercise Room, Meeting Room
- HOA Condo Co-Op Fee Includes: Lawn Maintenance, Management, Pool(s), Recreation Facility, Reserve Funds, Snow Removal
- HOA Name: KNOB HILL FARM HOA
- HOA: Yes
- Senior Community Age Requirement: 55
- Senior Community: Yes
- Association Recreation Fee: No
Fee Information
- Capital Contribution Fee: 675.00
Schools
- School District: TWIN VALLEY
- School District Key: 300200396611
- School District Source: Listing Agent
Lot Info
- Land Use Code: R10
- Lot Features: Backs - Open Common Area, Open, Partly Wooded
- Lot Size Acres: 0.23
- Lot Dimensions: 0.00 x 0.00
- Lot Size Units: Square Feet
- Lot Sq Ft: 10043.00
- Year Assessed: 2024
- Zoning: RESIDENTIAL, 55+
Rental Info
- Vacation Rental: No
Tax Info
- School Tax: 7028.00
- Tax Annual Amount: 8282.00
- Assessor Parcel Number: 22-07 -0125
- Tax Lot: 0125
- Tax Total Finished Sq Ft: 2490
- County Tax Payment Frequency: Annually
- Tax Year: 2024
MLS Schools
- School District Name: TWIN VALLEY
Home Values in the Area
Average Home Value in this Area
Tax History
| Year | Tax Paid | Tax Assessment Tax Assessment Total Assessment is a certain percentage of the fair market value that is determined by local assessors to be the total taxable value of land and additions on the property. | Land | Improvement |
|---|---|---|---|---|
| 2024 | $8,157 | $212,460 | $76,990 | $135,470 |
| 2023 | $7,971 | $212,460 | $76,990 | $135,470 |
| 2022 | $7,884 | $212,460 | $76,990 | $135,470 |
| 2021 | $7,653 | $212,460 | $76,990 | $135,470 |
| 2020 | $7,615 | $212,460 | $76,990 | $135,470 |
| 2019 | $7,388 | $212,460 | $76,990 | $135,470 |
| 2018 | $7,388 | $212,460 | $76,990 | $135,470 |
| 2017 | $7,214 | $212,460 | $76,990 | $135,470 |
| 2016 | $5,809 | $212,460 | $76,990 | $135,470 |
| 2015 | $5,809 | $212,460 | $76,990 | $135,470 |
| 2014 | $5,809 | $212,460 | $76,990 | $135,470 |
Property History
| Date | Event | Price | Change | Sq Ft Price |
|---|---|---|---|---|
| 03/02/2025 03/02/25 | Pending | -- | -- | -- |
| 02/14/2025 02/14/25 | For Sale | $545,000 | -- | $166 / Sq Ft |
Mortgage History
| Date | Status | Loan Amount | Loan Type |
|---|---|---|---|
| Previous Owner | $40,000 | Credit Line Revolving |
Similar Homes in Honey Brook, PA
Source: Bright MLS
MLS Number: PACT2090180
APN: 22-007-0125.0000
- 22 Vintage Ln
- 190 Petrelia Dr
- 405 Cahill Cir
- 970 Spruce St
- 1751 Walnut Rd
- 3193 Horseshoe Pike
- 3189 Horseshoe Pike
- 314 Grandview Cir
- 102 Red Oak Ct Unit 1
- 41 Diane Dr
- 325 Grandview Cir
- 219 Glen Loch Dr
- 1 Tulip Dr
- 580 Buchanon Rd
- 416 Arrowhead Ct
- 2 Buck Ct
- 1034 - 1040 Twin County Rd
- 0 Westbrook Dr
- 0 Westbrook Dr
- 0 Westbrook Dr






