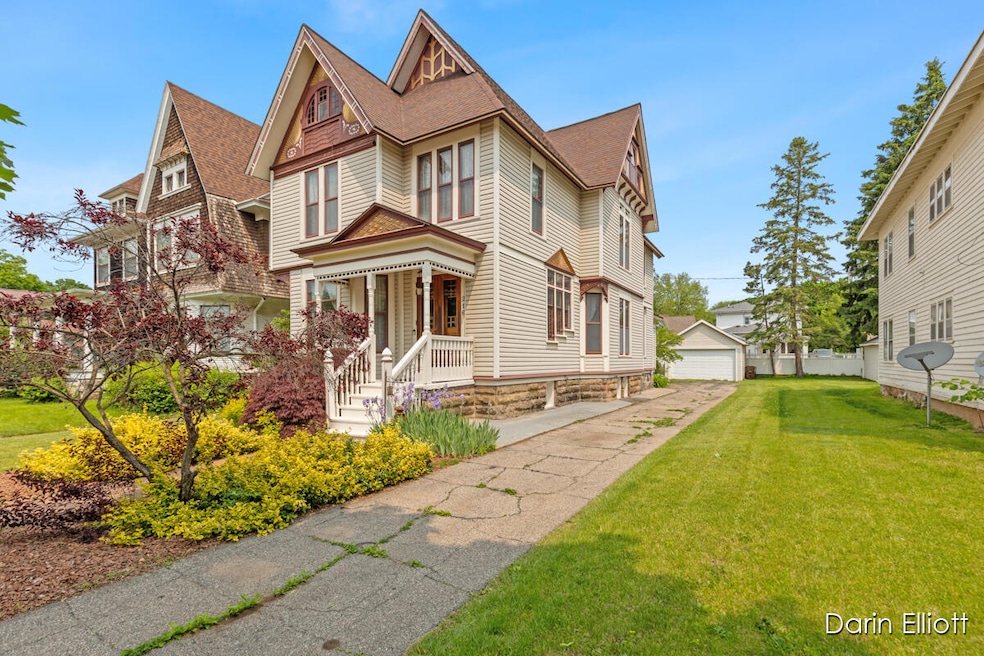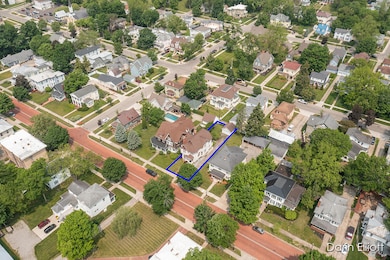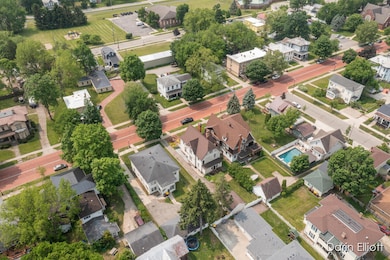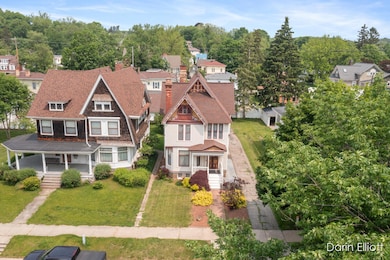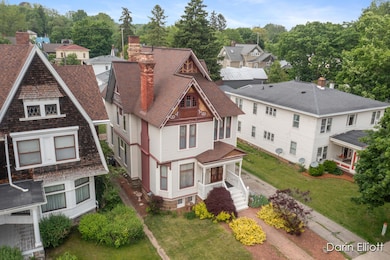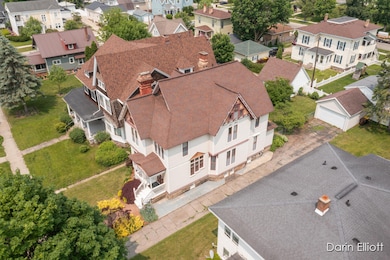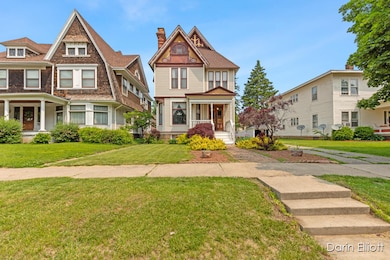
Estimated payment $1,594/month
Highlights
- Fireplace in Primary Bedroom
- Wood Flooring
- Enclosed patio or porch
- Recreation Room
- Victorian Architecture
- 1-minute walk to Balice Park
About This Home
Extremely well cared for and preserved 5+ Bed, 3 Bath, 3,000+ sq ft Victorian! Simply an amazing home starting from the main entrance, gorgeous Foyer, winding staircase and vintage stained-glass windows. Beautiful and impossible to duplicate original wood floors, trim, and doors. Huge living space with multiple fireplaces that show off the attention to detail from a time long past. 10' ceilings throughout the first and second floors. Main floor has Parlor/Living room, Family/Rec room, formal dining area, kitchen, 2nd eating area and Half Bath. Updated kitchen with modern cabinet/counters, pantry, snack bar, newer appliances (brand new refrigerator and dishwasher), and access to rear staircase that offers a quick route upstairs. 2nd Floor hosts 4 beds, full bath, and new carpet. Then, there's a must see fully finished 3rd floor with a Primary suite with private full bath, walk in closet, storage, and bonus room/6th Bedroom. Home is mechanically sound including new water heater '23, full HVAC '22, updated electrical and plumbing. Covered front porch, fully enclosed rear porch, fenced in back yard and a 2-stall garage complete the estate. Great location on the famous red brick part of Ionia's Main Street. Just a quick walk to downtown, parks, and schools. Hurry to show, Fast possession!
Home Details
Home Type
- Single Family
Est. Annual Taxes
- $4,493
Year Built
- Built in 1870
Lot Details
- 8,712 Sq Ft Lot
- Lot Dimensions are 40x150
- Shrub
- Terraced Lot
- Garden
- Back Yard Fenced
Parking
- 1 Car Detached Garage
- Garage Door Opener
Home Design
- Victorian Architecture
- Shingle Roof
- Vinyl Siding
Interior Spaces
- 3,391 Sq Ft Home
- 3-Story Property
- Ceiling Fan
- Window Screens
- Family Room with Fireplace
- 3 Fireplaces
- Living Room with Fireplace
- Dining Area
- Recreation Room
- Attic Fan
- Storm Windows
Kitchen
- Range
- Freezer
- Dishwasher
- Snack Bar or Counter
Flooring
- Wood
- Carpet
Bedrooms and Bathrooms
- 5 Bedrooms
- Fireplace in Primary Bedroom
Laundry
- Dryer
- Washer
Basement
- Basement Fills Entire Space Under The House
- Laundry in Basement
Outdoor Features
- Enclosed patio or porch
Utilities
- Forced Air Heating and Cooling System
- Heating System Uses Natural Gas
- Baseboard Heating
- Natural Gas Water Heater
- Water Softener is Owned
Map
Home Values in the Area
Average Home Value in this Area
Tax History
| Year | Tax Paid | Tax Assessment Tax Assessment Total Assessment is a certain percentage of the fair market value that is determined by local assessors to be the total taxable value of land and additions on the property. | Land | Improvement |
|---|---|---|---|---|
| 2025 | $4,493 | $126,900 | $11,900 | $115,000 |
| 2024 | $4,180 | $126,900 | $11,900 | $115,000 |
| 2023 | $3,988 | $106,500 | $8,800 | $97,700 |
| 2022 | $3,799 | $99,300 | $7,700 | $91,600 |
| 2021 | $3,961 | $90,200 | $7,700 | $82,500 |
| 2020 | $3,658 | $90,200 | $7,700 | $82,500 |
| 2019 | $2,162 | $104,800 | $6,400 | $98,400 |
| 2018 | $2,587 | $93,400 | $5,700 | $87,700 |
| 2017 | $2,113 | $93,400 | $5,700 | $87,700 |
| 2016 | $2,162 | $83,100 | $5,000 | $78,100 |
| 2015 | -- | $83,100 | $5,000 | $78,100 |
| 2014 | $1,823 | $75,700 | $6,200 | $69,500 |
Property History
| Date | Event | Price | Change | Sq Ft Price |
|---|---|---|---|---|
| 06/10/2025 06/10/25 | Pending | -- | -- | -- |
| 06/06/2025 06/06/25 | For Sale | $229,900 | +39.3% | $68 / Sq Ft |
| 01/19/2018 01/19/18 | Sold | $165,000 | -12.7% | $45 / Sq Ft |
| 12/18/2017 12/18/17 | Pending | -- | -- | -- |
| 06/08/2017 06/08/17 | For Sale | $188,900 | -- | $52 / Sq Ft |
Purchase History
| Date | Type | Sale Price | Title Company |
|---|---|---|---|
| Warranty Deed | $165,000 | -- | |
| Deed | $155,000 | -- |
Mortgage History
| Date | Status | Loan Amount | Loan Type |
|---|---|---|---|
| Open | $132,000 | Purchase Money Mortgage | |
| Previous Owner | $10,000 | Unknown | |
| Previous Owner | $172,500 | Unknown | |
| Previous Owner | $25,000 | Credit Line Revolving |
Similar Homes in Ionia, MI
Source: Southwestern Michigan Association of REALTORS®
MLS Number: 25026745
APN: 203-090-000-320-00
- 211 Rich St
- 0 Webber St
- 358 Lafayette St
- 615 & 625 E Lincoln Ave
- 481 E Washington St Unit B
- 517 E Main St
- 134 W Lincoln Ave
- 610 Union St
- 620 N Jefferson St
- 650 Union St
- 313 Morse St
- 630 Harrison St
- 428 W Lincoln Ave
- 00 Brown Blvd
- 615 Prospect St
- 713 Maple Rd
- 261 S Dexter St
- 604 N Dexter St
- 524 W Lincoln Ave
- 260 Oakwood Ct
