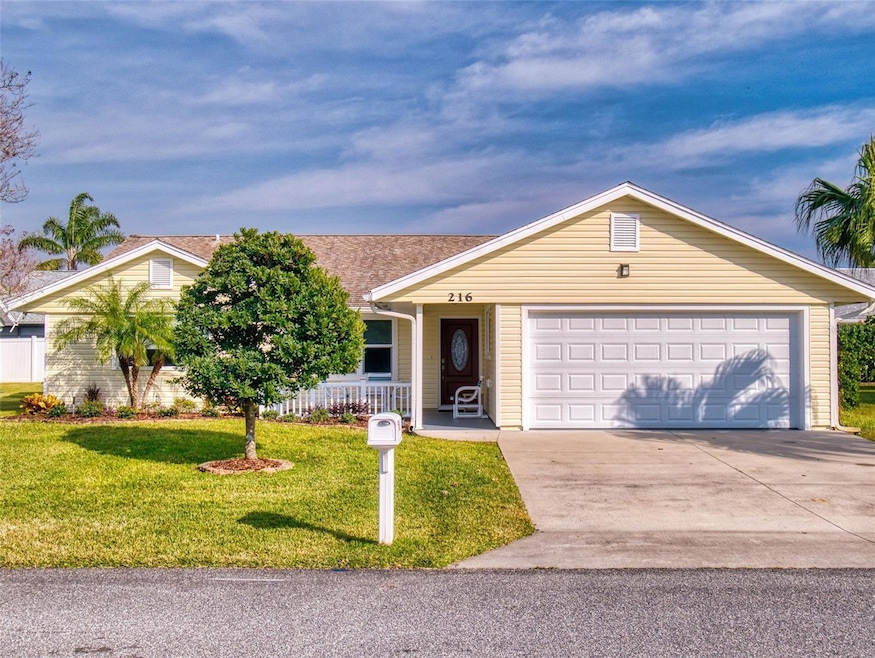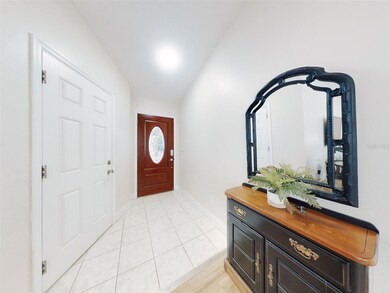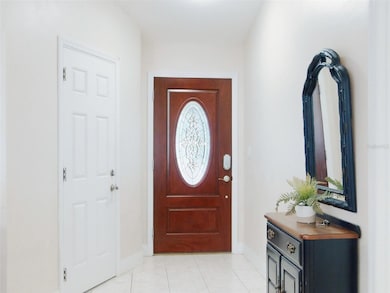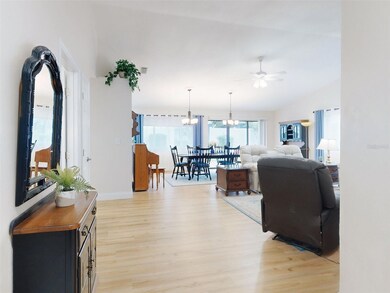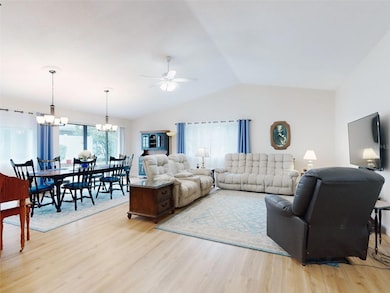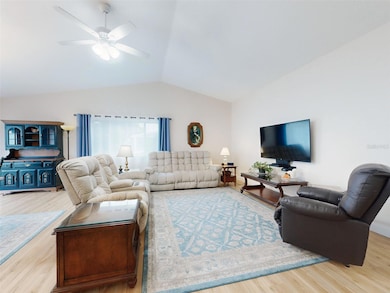
216 Fairgreen Ave New Smyrna Beach, FL 32168
Fairway NeighborhoodEstimated payment $2,028/month
Highlights
- High Ceiling
- Built-In Features
- Central Heating and Cooling System
- 2 Car Attached Garage
- Ceramic Tile Flooring
- Combination Dining and Living Room
About This Home
Golf Lovers Dream! This beautiful updated home in Fairgreen offers the buyer an incredible opportunity to own this completely remodeled home with an open floor plan. Features include 3 bedrooms, 2 baths with a large kitchen that has plenty of cabinets and lovely Quartz Countertops, a two car garage and additional built ins throughout so there is plenty of storage. This stunning home is bursting with natural light. The bathrooms have reinforced grab bars in the showers. The exterior of the home comes with great curb appeal with a manicured yard and lush curbed garden. If you like to Golf you will fit right in as there are two great Golf Courses nearby. A perfect place to have a golf cart. The street is NO EXIT for minimal traffic. The central NSB location offers easy access to downtown, shopping and the beach.
Measurements presumed accurate not not guaranteed.
Listing Agent
THE KEYES COMPANY Brokerage Phone: 386-428-5723 License #669789 Listed on: 01/21/2025

Home Details
Home Type
- Single Family
Est. Annual Taxes
- $1,658
Year Built
- Built in 1989
Lot Details
- 6,300 Sq Ft Lot
- Lot Dimensions are 70x90
- West Facing Home
- Irrigation Equipment
- Property is zoned 10R-2A
HOA Fees
- $35 Monthly HOA Fees
Parking
- 2 Car Attached Garage
Home Design
- Slab Foundation
- Shingle Roof
- Vinyl Siding
Interior Spaces
- 1,569 Sq Ft Home
- 1-Story Property
- Built-In Features
- High Ceiling
- Ceiling Fan
- Drapes & Rods
- Combination Dining and Living Room
- Ceramic Tile Flooring
Kitchen
- Range
- Microwave
- Dishwasher
- Disposal
Bedrooms and Bathrooms
- 3 Bedrooms
- 2 Full Bathrooms
Laundry
- Laundry in Garage
- Dryer
- Washer
Utilities
- Central Heating and Cooling System
- Electric Water Heater
- Cable TV Available
Community Details
- Tom Desimone Association
- Fairgreen Unit V!! Homeowners Association
- Fairgreen Un Cii Subdivision
Listing and Financial Details
- Visit Down Payment Resource Website
- Legal Lot and Block 443 / 00/430
- Assessor Parcel Number 7312-10-00-4430
Map
Home Values in the Area
Average Home Value in this Area
Tax History
| Year | Tax Paid | Tax Assessment Tax Assessment Total Assessment is a certain percentage of the fair market value that is determined by local assessors to be the total taxable value of land and additions on the property. | Land | Improvement |
|---|---|---|---|---|
| 2025 | $1,614 | $140,146 | -- | -- |
| 2024 | $1,614 | $136,197 | -- | -- |
| 2023 | $1,614 | $132,231 | $0 | $0 |
| 2022 | $1,532 | $128,380 | $0 | $0 |
| 2021 | $1,541 | $124,641 | $0 | $0 |
| 2020 | $1,516 | $122,920 | $0 | $0 |
| 2019 | $1,519 | $120,156 | $0 | $0 |
| 2018 | $1,506 | $117,916 | $0 | $0 |
| 2017 | $1,506 | $115,491 | $0 | $0 |
| 2016 | $1,554 | $113,116 | $0 | $0 |
| 2015 | $1,598 | $112,330 | $0 | $0 |
| 2014 | $1,603 | $111,438 | $0 | $0 |
Property History
| Date | Event | Price | Change | Sq Ft Price |
|---|---|---|---|---|
| 06/08/2025 06/08/25 | Price Changed | $335,000 | -1.5% | $214 / Sq Ft |
| 05/15/2025 05/15/25 | Price Changed | $340,000 | -5.6% | $217 / Sq Ft |
| 03/17/2025 03/17/25 | Price Changed | $360,000 | -1.4% | $229 / Sq Ft |
| 02/26/2025 02/26/25 | Price Changed | $365,000 | -2.7% | $233 / Sq Ft |
| 01/21/2025 01/21/25 | For Sale | $375,000 | -- | $239 / Sq Ft |
Purchase History
| Date | Type | Sale Price | Title Company |
|---|---|---|---|
| Personal Reps Deed | $119,500 | -- | |
| Warranty Deed | $108,000 | -- | |
| Deed | -- | -- | |
| Deed | $95,000 | -- |
Mortgage History
| Date | Status | Loan Amount | Loan Type |
|---|---|---|---|
| Open | $116,000 | New Conventional | |
| Closed | $137,500 | New Conventional | |
| Closed | $200,000 | Negative Amortization | |
| Closed | $95,600 | Purchase Money Mortgage | |
| Previous Owner | $86,400 | No Value Available |
Similar Homes in New Smyrna Beach, FL
Source: Stellar MLS
MLS Number: NS1083596
APN: 7312-10-00-4430
- 5 Bogey Cir
- 7 Birdie Dr
- 1120 Fairvilla Dr Unit New Smyrna Beach
- 252 Golf Club Dr
- 1138 Fairvilla Dr
- 1198 S Golf Lake Dr
- 1250 Kenard St
- 40 Fairway Cir
- 4 Fairgreen Ave
- 618-620 Warn-Ree Cir Unit 620
- 912 Enterprise Ave
- 808 Faulkner St
- 615 Dora St Unit B
- 615 Dora St Unit A
- 114 Hickory St
- 2551 May St
- 2549 Clarendon Ave
- 200 Robert St
- 1801 Sugartree Cir
- 441 White Coral Ln
