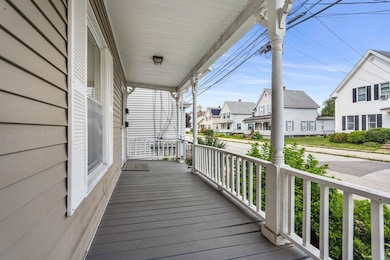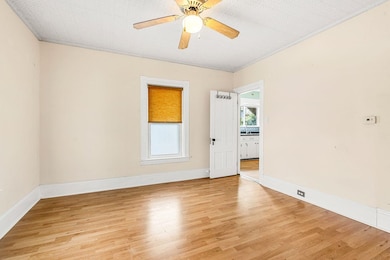
216 Jewett St Manchester, NH 03103
Somerville NeighborhoodEstimated payment $2,651/month
Highlights
- Popular Property
- Natural Light
- Garden
- Tennis Courts
- Woodwork
- 3-minute walk to Prout Park
About This Home
Welcome to this charming two-unit multi-family home, perfect for first-time buyers or savvy investors. Set on a convenient street with a classic farmers porch, this property offers comfort, convenience, and great outdoor space. The home features a walk-out basement and a spacious backyard that directly abuts a baseball field, making it ideal for anyone who enjoys outdoor activities. Located close to a park, it’s a great spot for kids, pets, or relaxing walks.
Inside, you’ll find thoughtful updates including a brand-new tile shower upstairs, fresh carpets throughout, a newer oil tank and boiler, a new furnace, and a tankless water heater for energy efficiency. One of the standout perks is its location on the Elliot Hospital power grid, which means you’re less likely to lose power during outages—a rare and valuable feature.
This home offers the perfect blend of updates, location, and potential. Whether you’re looking to live in one unit and rent the other or start your investment journey, this is a great place to start. Don’t miss out—come see it today!
Listing Agent
Coldwell Banker Realty Bedford NH Brokerage Phone: 603-714-4845 License #063406 Listed on: 07/16/2025

Home Details
Home Type
- Single Family
Est. Annual Taxes
- $5,316
Year Built
- Built in 1920
Lot Details
- 4,792 Sq Ft Lot
- Garden
- Property is zoned R2
Parking
- Paved Parking
Home Design
- Wood Frame Construction
Interior Spaces
- 1,788 Sq Ft Home
- Property has 2 Levels
- Woodwork
- Natural Light
- Blinds
- Dining Area
- Basement
- Interior Basement Entry
- Fire and Smoke Detector
Flooring
- Laminate
- Vinyl
Bedrooms and Bathrooms
- 2 Bedrooms
- 2 Full Bathrooms
Outdoor Features
- Tennis Courts
- Basketball Court
Schools
- Southside Middle School
- Manchester Memorial High Sch
Utilities
- Hot Water Heating System
Listing and Financial Details
- Tax Block 0006
- Assessor Parcel Number 0099
Map
Home Values in the Area
Average Home Value in this Area
Tax History
| Year | Tax Paid | Tax Assessment Tax Assessment Total Assessment is a certain percentage of the fair market value that is determined by local assessors to be the total taxable value of land and additions on the property. | Land | Improvement |
|---|---|---|---|---|
| 2024 | $5,316 | $271,500 | $84,600 | $186,900 |
| 2023 | $5,120 | $271,500 | $84,600 | $186,900 |
| 2022 | $4,952 | $271,500 | $84,600 | $186,900 |
| 2021 | $4,800 | $271,500 | $84,600 | $186,900 |
| 2020 | $4,049 | $164,200 | $58,300 | $105,900 |
| 2019 | $3,993 | $164,200 | $58,300 | $105,900 |
| 2018 | $3,888 | $164,200 | $58,300 | $105,900 |
| 2017 | $3,829 | $164,200 | $58,300 | $105,900 |
| 2016 | $3,800 | $164,200 | $58,300 | $105,900 |
| 2015 | $3,551 | $151,500 | $58,300 | $93,200 |
| 2014 | $3,560 | $151,500 | $58,300 | $93,200 |
| 2013 | $3,435 | $151,500 | $58,300 | $93,200 |
Property History
| Date | Event | Price | Change | Sq Ft Price |
|---|---|---|---|---|
| 07/16/2025 07/16/25 | For Sale | $399,000 | -- | $223 / Sq Ft |
Purchase History
| Date | Type | Sale Price | Title Company |
|---|---|---|---|
| Warranty Deed | $168,000 | -- | |
| Deed | $118,000 | -- |
Mortgage History
| Date | Status | Loan Amount | Loan Type |
|---|---|---|---|
| Open | $100,000 | Credit Line Revolving | |
| Closed | $134,400 | Purchase Money Mortgage | |
| Previous Owner | $114,000 | Unknown |
Similar Homes in Manchester, NH
Source: PrimeMLS
MLS Number: 5051912
APN: MNCH-000099-000000-000006
- 315 Young St
- 952 Somerville St
- 108 Norris St
- 165 Taylor St
- 335 Cypress St Unit 3P
- 335 Cypress St Unit 2V
- 335 Cypress St Unit 1P
- 254 Belmont St
- 115 Porter St
- 64 Taylor St
- 171 Knowlton St
- 637 Harvard St
- 50 Hosley St Unit C
- 82 S Jewett St
- 206 Villa St
- 602 Silver St Unit 5
- 63 Hall St
- 552 Dix St
- 471 Silver St Unit 107
- 471 Silver St Unit 108
- 335 Cypress St Unit 1J
- 335 Cypress St Unit 335 Cypress St
- 741 Somerville St
- 722-744 Valley St
- 811 Dix St Unit 2
- 273 Belmont St Unit 2
- 176 Hall St
- 603-605 Silver St
- 203 Wilson St Unit 3
- 47 Hall St Unit 47 Hall St
- 553 Dix St Unit 553
- 74 Massabesic St Unit 2
- 551 Howe St Unit 3
- 471 Silver St Unit 308
- 463 Lake Ave Unit 2
- 421 Laurel St Unit 2nd Floor
- 83 Cass St Unit 2
- 346 Spruce St Unit 2
- 446 Milton St Unit 1
- 334 Hayward St Unit 334 Hayward st #2






