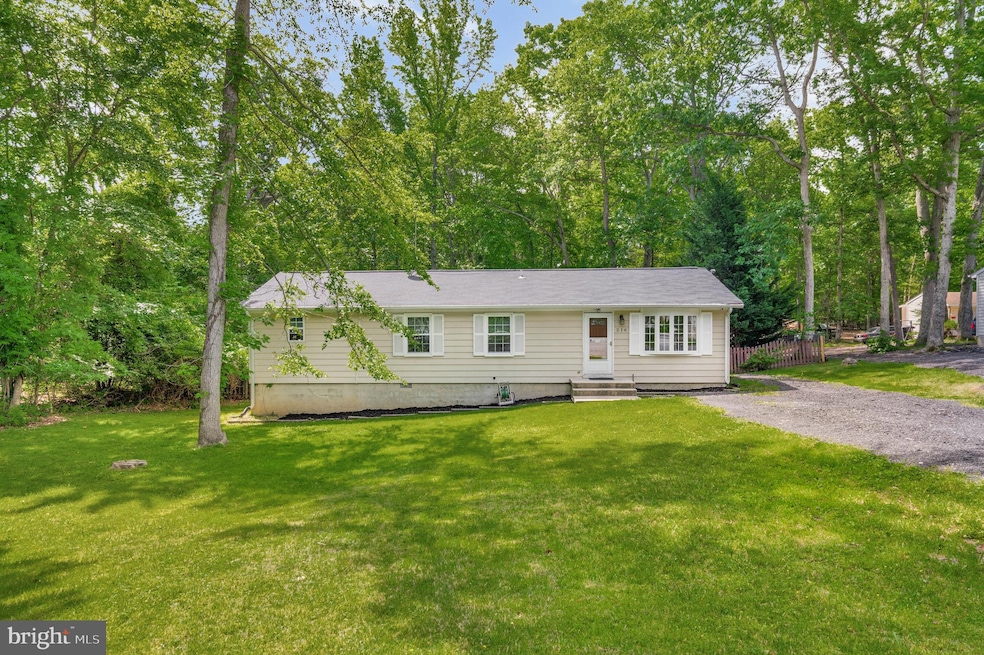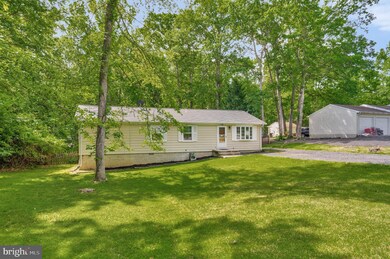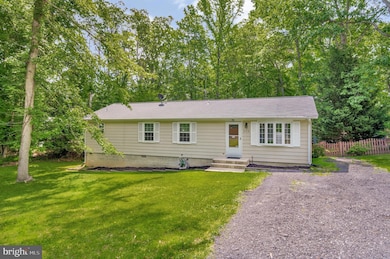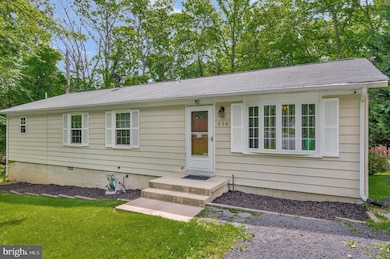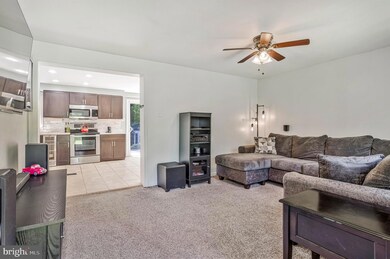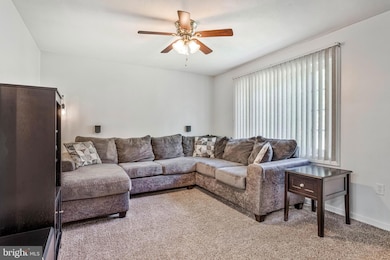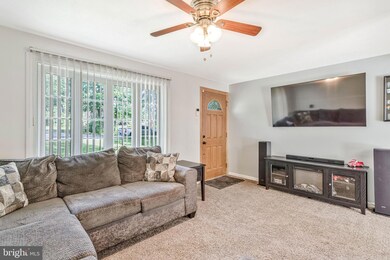
216 Manning Rd E Accokeek, MD 20607
Estimated payment $2,423/month
Highlights
- 1.19 Acre Lot
- Traditional Floor Plan
- Wood Flooring
- Deck
- Rambler Architecture
- Main Floor Bedroom
About This Home
Fantastic Price and Location! 1 acre, level, fenced lot with a shed! NO HOA! The sellers of this home have made recent improvements and the lucky buyers will benefit greatly! Updated kitchen cabinets and appliances were installed in 2020. New windows installed 2022.! New water heater 2020. 3/2 plus space for a home office or 4th BR as needed. Eat-In kitchen w/ slider that leads to a large deck. 15 minutes to National Harbor, Premium Outlets and MGM Casino area. 20 min to DC! Close to military bases, Indian Head and Andrews.
Listing Agent
Farrah Fuchs
Redfin Corp Listed on: 05/15/2025

Home Details
Home Type
- Single Family
Est. Annual Taxes
- $3,883
Year Built
- Built in 1982
Lot Details
- 1.19 Acre Lot
- Wood Fence
Home Design
- Rambler Architecture
- Shingle Roof
- Vinyl Siding
Interior Spaces
- 1,248 Sq Ft Home
- Property has 1 Level
- Traditional Floor Plan
- Ceiling Fan
- Recessed Lighting
- Window Screens
- Sliding Doors
- Living Room
- Combination Kitchen and Dining Room
- Den
- Crawl Space
- Storm Doors
Kitchen
- Eat-In Kitchen
- Stove
- Built-In Microwave
- Dishwasher
- Disposal
Flooring
- Wood
- Carpet
- Tile or Brick
Bedrooms and Bathrooms
- 3 Main Level Bedrooms
- En-Suite Bathroom
- 2 Full Bathrooms
Laundry
- Laundry Room
- Laundry on main level
- Dryer
- Washer
Parking
- Private Parking
- Gravel Driveway
Outdoor Features
- Deck
- Shed
Schools
- Accokeek Academy Elementary And Middle School
- Gwynn Park High School
Utilities
- Forced Air Heating and Cooling System
- Vented Exhaust Fan
- Electric Water Heater
Community Details
- No Home Owners Association
- Bellevue Manor Subdivision
Listing and Financial Details
- Tax Lot 12
- Assessor Parcel Number 17050307918
Map
Home Values in the Area
Average Home Value in this Area
Tax History
| Year | Tax Paid | Tax Assessment Tax Assessment Total Assessment is a certain percentage of the fair market value that is determined by local assessors to be the total taxable value of land and additions on the property. | Land | Improvement |
|---|---|---|---|---|
| 2024 | $4,183 | $261,300 | $109,500 | $151,800 |
| 2023 | $4,064 | $252,033 | $0 | $0 |
| 2022 | $3,903 | $242,767 | $0 | $0 |
| 2021 | $3,747 | $233,500 | $104,700 | $128,800 |
| 2020 | $3,467 | $219,233 | $0 | $0 |
| 2019 | $2,935 | $204,967 | $0 | $0 |
| 2018 | $3,222 | $190,700 | $79,700 | $111,000 |
| 2017 | $3,188 | $189,600 | $0 | $0 |
| 2016 | -- | $188,500 | $0 | $0 |
| 2015 | $4,276 | $187,400 | $0 | $0 |
| 2014 | $4,276 | $187,400 | $0 | $0 |
Property History
| Date | Event | Price | Change | Sq Ft Price |
|---|---|---|---|---|
| 05/15/2025 05/15/25 | For Sale | $380,000 | +68.1% | $304 / Sq Ft |
| 06/05/2020 06/05/20 | Sold | $226,000 | 0.0% | $181 / Sq Ft |
| 05/05/2020 05/05/20 | Pending | -- | -- | -- |
| 05/05/2020 05/05/20 | Price Changed | $226,000 | +5.1% | $181 / Sq Ft |
| 05/01/2020 05/01/20 | For Sale | $215,000 | 0.0% | $172 / Sq Ft |
| 01/26/2012 01/26/12 | Rented | $1,500 | -6.3% | -- |
| 01/26/2012 01/26/12 | Under Contract | -- | -- | -- |
| 11/28/2011 11/28/11 | For Rent | $1,600 | -- | -- |
Purchase History
| Date | Type | Sale Price | Title Company |
|---|---|---|---|
| Deed | $226,000 | Lakeside Title Company | |
| Deed | $189,900 | -- | |
| Deed | $180,000 | -- | |
| Deed | $300,000 | -- | |
| Deed | $149,950 | -- | |
| Deed | $91,000 | -- | |
| Deed | $107,500 | -- | |
| Deed | $104,000 | -- |
Mortgage History
| Date | Status | Loan Amount | Loan Type |
|---|---|---|---|
| Open | $272,000 | New Conventional | |
| Closed | $219,220 | New Conventional | |
| Previous Owner | $186,459 | FHA | |
| Previous Owner | $276,800 | Balloon | |
| Previous Owner | $69,200 | Stand Alone Second | |
| Previous Owner | $240,000 | Adjustable Rate Mortgage/ARM | |
| Previous Owner | $60,000 | Stand Alone Second | |
| Previous Owner | $35,000 | Credit Line Revolving |
Similar Homes in the area
Source: Bright MLS
MLS Number: MDPG2151240
APN: 05-0307918
- 303 Farmhouse Rd
- 15805 Menk Rd
- 16702 Bealle Hill Forest Ln
- 0 Newasa Ln Unit MDPG2147994
- 16401 Newasa Ln
- 16600 Tortola Dr
- 16604 Tortola Dr
- 16501 Tortola Dr
- 16626 Tortola Dr
- 16410 Newasa Ln
- 706 Eucla Dr
- 16625 Tortola Dr
- 15712 Henrietta Dr
- 307 Wingfoot Ct
- 323 Southwind Dr
- 15720 Henrietta Dr
- 15715 Henrietta Dr
- 15711 Henrietta Dr
- 15719 Henrietta Dr
- 16880 Bealle Hill Rd
- 328 Manning Rd E
- 16721 Caribbean Way
- 1000 Caskadilla Ln
- 10000 Caskadilla Ln
- 11111 Caskadilla Ln
- 9371 Kilwinning Place
- 9726 Orkney Place
- 9735 Orkney Place
- 9759 Kilt Place
- 9902 Obin Ln
- 3017 Bramblewood Ct
- 2002 Medinah Ridge Rd
- 8208 7 Pines Ln
- 13414 Queens Ln
- 1706 Taylor Ave
- 511 Holly Rd
- 8995 Tower Mill Ln
- 2555 Avesta Place
- 3526 Halford St
- 2834 Admiral Ridge Rd
