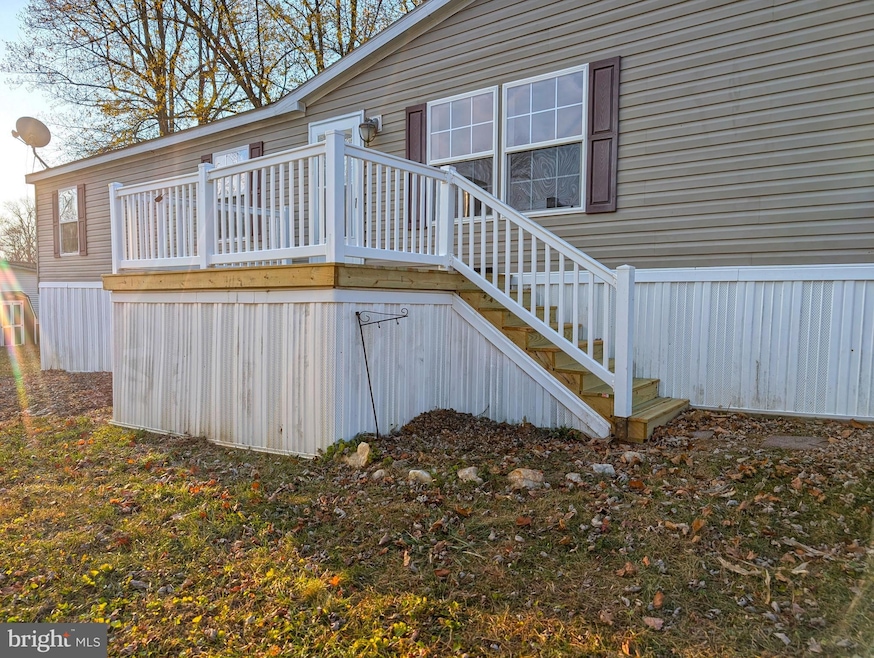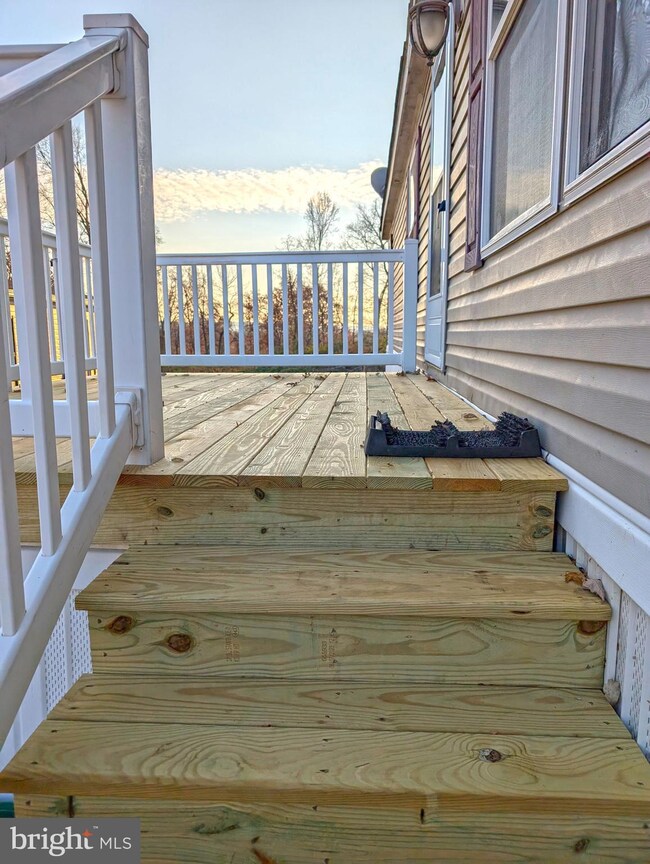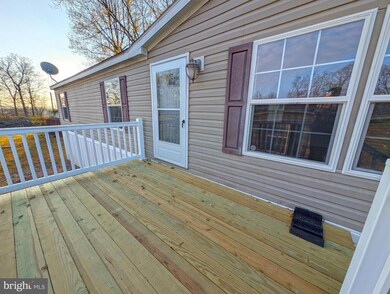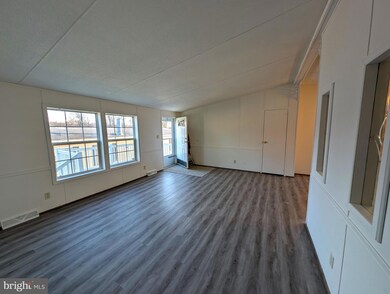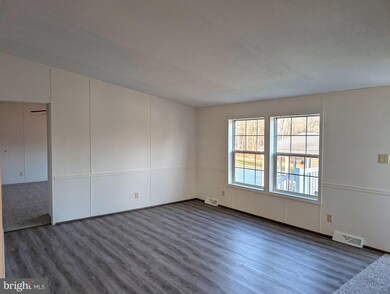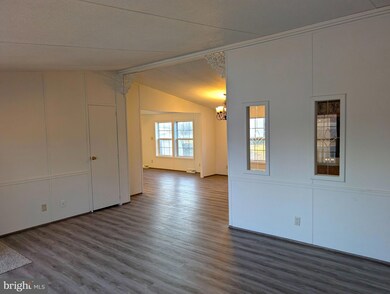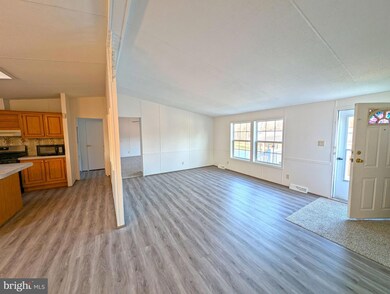
216 Michael Rd Honey Brook, PA 19344
West Caln NeighborhoodEstimated payment $714/month
Highlights
- No HOA
- Forced Air Heating and Cooling System
- Gas Fireplace
- More Than Two Accessible Exits
About This Home
Escape the chaos and embrace the charm of this freshly renovated 4-bedroom, 2-bath home, nestled on a sprawling lot in the serene community of Honey Brook. With a blend of rustic tranquility and modern flair, this home is the perfect getaway for those craving space, comfort, and convenience — all wrapped into one picturesque package.Step into a bright and airy interior, with freshly painted walls and brand-new flooring that flows throughout, setting the tone for modern elegance. This home features not one, but two distinct living areas — the main living room with a cozy propane fireplace and an additional versatile second living area, perfect for gatherings or a personal retreat. Skylights and large windows allow sunlight to pour in, creating an atmosphere that’s warm, inviting, and perfect for relaxing or entertaining. Picture yourself in the expansive living room, where a charming propane fireplace is ready to keep you cozy during those crisp fall evenings.The kitchen is where style meets function — featuring ample cabinet space, updated countertops, and an island that provides extra prep space and seating options. The kitchen seamlessly opens to the dining area, complete with a lovely chandelier, making every meal feel special, whether you’re hosting dinner for family or simply enjoying a quiet breakfast.The primary suite is your own private sanctuary, complete with a full bathroom featuring a luxurious soaking tub for unwinding after a long day, plus a separate shower. Three additional spacious bedrooms offer endless possibilities — guest rooms, an office, a craft space — whatever fits your lifestyle.Step outside to discover a brand-new front deck, perfect for enjoying your morning coffee as the sun rises or relaxing with friends in the evening twilight. The yard offers more space than typical lots in the area, with a shed providing extra storage, and the distance from neighbors giving you the peace and privacy you deserve.This peaceful community offers a true rural retreat, yet it’s only a short drive to local conveniences, including popular grocery options and amenities just 5-10 minutes away.
Property Details
Home Type
- Modular Prefabricated Home
Est. Annual Taxes
- $616
Year Built
- Built in 2002
Home Design
- Pillar, Post or Pier Foundation
- Modular or Manufactured Materials
Interior Spaces
- 1,690 Sq Ft Home
- Property has 1 Level
- Fireplace With Glass Doors
- Gas Fireplace
Bedrooms and Bathrooms
- 4 Main Level Bedrooms
- 2 Full Bathrooms
Parking
- 2 Parking Spaces
- 2 Driveway Spaces
Utilities
- Forced Air Heating and Cooling System
- Heating System Powered By Leased Propane
- Electric Water Heater
- On Site Septic
Additional Features
- More Than Two Accessible Exits
- Ground Rent of $475 per month
Community Details
- No Home Owners Association
- Hide Away Mhp Subdivision
Listing and Financial Details
- Tax Lot 1010.216T
- Assessor Parcel Number 28-05 -1010.216T
Map
Home Values in the Area
Average Home Value in this Area
Property History
| Date | Event | Price | Change | Sq Ft Price |
|---|---|---|---|---|
| 06/05/2025 06/05/25 | Pending | -- | -- | -- |
| 02/25/2025 02/25/25 | Price Changed | $120,000 | -4.0% | $71 / Sq Ft |
| 11/25/2024 11/25/24 | For Sale | $125,000 | -- | $74 / Sq Ft |
Similar Homes in Honey Brook, PA
Source: Bright MLS
MLS Number: PACT2087562
- 211 Michael Rd
- 109 Lindsays Way
- 105 Jacobs Dr
- 180 Lilly Rd
- 91 Woodland Dr
- 354 Lammey Rd
- 358 Hill Rd
- 205 Pine Tree Dr
- 106 Sandy Way
- 101 Schane Ln
- 100 N Sandy Hill Rd
- 105 Atkins Dr
- 364 Churchtown Rd
- 216 Cog Hill Dr
- 1443 Airport Rd
- 41 Diane Dr
- 240 S Bonsall Rd
- 152 Neal Rd
- 405 Cahill Cir
- 108 Stillwagon Ln
