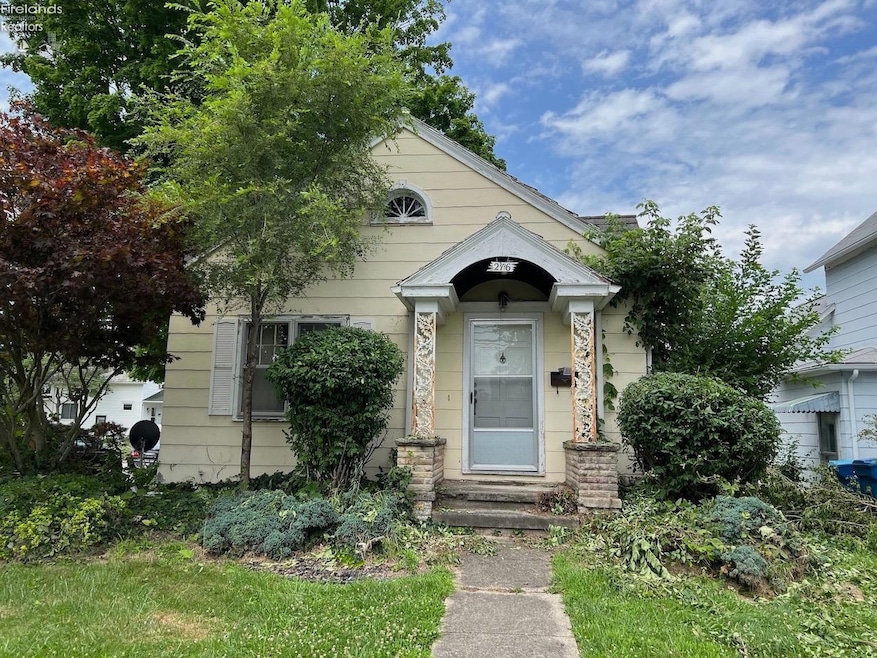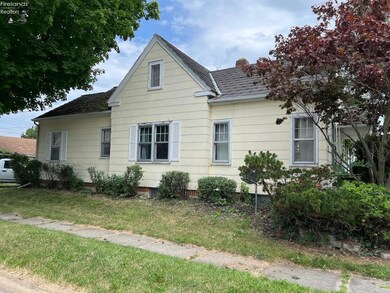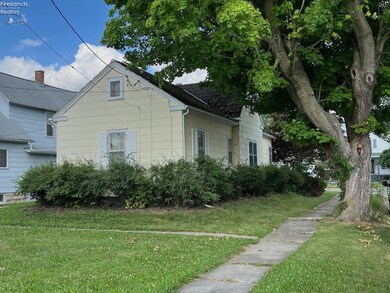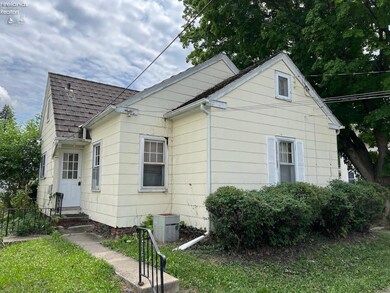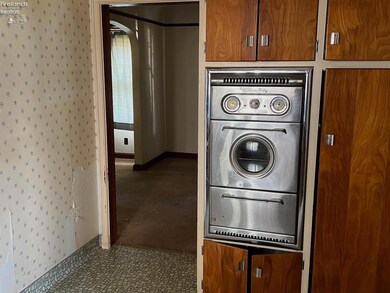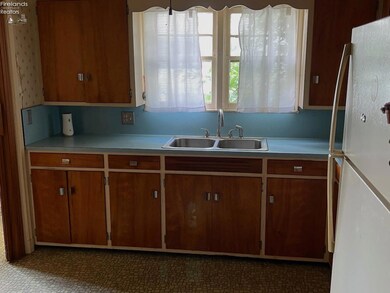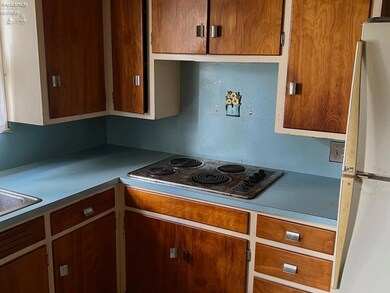
UNDER CONTRACT
$20K PRICE DROP
216 S Buchanan St Fremont, OH 43420
Estimated payment $515/month
Total Views
26,340
2
Beds
1
Bath
1,471
Sq Ft
$51
Price per Sq Ft
Highlights
- Formal Dining Room
- Living Room
- Forced Air Heating and Cooling System
- 2 Car Detached Garage
- 1-Story Property
- Ceiling Fan
About This Home
Opportunity for investors, contractors and all. This property will require work, but a good value when completed. One story 2 bedroom one bath home on a corner lot, with a 2 car detached garage. To be purchased AS IS .
Co-Listing Agent
Default zSystem
zSystem Default
Home Details
Home Type
- Single Family
Est. Annual Taxes
- $1,195
Year Built
- Built in 1937
Lot Details
- 5,162 Sq Ft Lot
Parking
- 2 Car Detached Garage
- Garage Door Opener
- Open Parking
- Off-Street Parking
Home Design
- Asphalt Roof
- Composition Shingle
Interior Spaces
- 1,471 Sq Ft Home
- 1-Story Property
- Ceiling Fan
- Living Room
- Formal Dining Room
- Basement Fills Entire Space Under The House
Kitchen
- <<OvenToken>>
- Cooktop<<rangeHoodToken>>
Bedrooms and Bathrooms
- 2 Bedrooms
- 1 Full Bathroom
Laundry
- Dryer
- Washer
Utilities
- Forced Air Heating and Cooling System
- Heating System Uses Natural Gas
- 100 Amp Service
Listing and Financial Details
- Assessor Parcel Number 345000353500
Map
Create a Home Valuation Report for This Property
The Home Valuation Report is an in-depth analysis detailing your home's value as well as a comparison with similar homes in the area
Home Values in the Area
Average Home Value in this Area
Tax History
| Year | Tax Paid | Tax Assessment Tax Assessment Total Assessment is a certain percentage of the fair market value that is determined by local assessors to be the total taxable value of land and additions on the property. | Land | Improvement |
|---|---|---|---|---|
| 2024 | $1,635 | $37,770 | $6,230 | $31,540 |
| 2023 | $1,635 | $30,210 | $4,970 | $25,240 |
| 2022 | $1,169 | $30,210 | $4,970 | $25,240 |
| 2021 | $1,207 | $30,210 | $4,970 | $25,240 |
| 2020 | $1,028 | $25,340 | $4,970 | $20,370 |
| 2019 | $1,026 | $25,340 | $4,970 | $20,370 |
| 2018 | $988 | $25,340 | $4,970 | $20,370 |
| 2017 | $948 | $23,280 | $4,970 | $18,310 |
| 2016 | $831 | $23,280 | $4,970 | $18,310 |
| 2015 | $817 | $23,280 | $4,970 | $18,310 |
| 2014 | $907 | $24,650 | $5,010 | $19,640 |
| 2013 | $887 | $24,650 | $5,010 | $19,640 |
Source: Public Records
Property History
| Date | Event | Price | Change | Sq Ft Price |
|---|---|---|---|---|
| 02/03/2025 02/03/25 | Price Changed | $75,000 | -21.1% | $51 / Sq Ft |
| 07/17/2024 07/17/24 | For Sale | $95,000 | -- | $65 / Sq Ft |
Source: Firelands Association of REALTORS®
Purchase History
| Date | Type | Sale Price | Title Company |
|---|---|---|---|
| Warranty Deed | $82,500 | First American | |
| Deed | $75,000 | -- |
Source: Public Records
Mortgage History
| Date | Status | Loan Amount | Loan Type |
|---|---|---|---|
| Open | $87,234 | VA | |
| Closed | $84,273 | VA |
Source: Public Records
Similar Homes in Fremont, OH
Source: Firelands Association of REALTORS®
MLS Number: 20242580
APN: 34-50-00-3535-00
Nearby Homes
- 457 Morrison St
- 234 S Pennsylvania Ave
- 0 S Buchanan St
- 600 S Buchanan St
- 712 Howland St
- 116 N Pennsylvania Ave
- 428 Saint Joseph St
- 1307 Fleetwood Dr
- 322 4th St
- 208 E State St
- 409 2nd St
- 224 Sandusky Ave Unit 226
- 442 N Ohio Ave
- 1538 Sunrise Blvd
- 748 S Front St
- 414 Hayes Ave
- 643 N 5th St
- 635 4th St
- 533 Sandusky Ave Unit 535
- 612 N Ohio Ave
- 1015 Christy Blvd Unit B
- 921 Hayes Ave Unit lower
- 1207 Garrison St
- 1528 North St
- 2206 Lake St
- 735 S Main St
- 1924 S Stover Dr
- 100 Steeplechase Ave
- 415 Short St Unit ID1061032P
- 729 E State St Unit ID1061034P
- 653 N Sandusky St
- 146 Dallas St
- 975 Monroe St
- 100 N Washington St Unit Floor 1
- 38 N Washington St Unit 38
- 639 W Market St
- 1405 W Cherokee Trail Unit 2
- 8018 Stacey Rd
- 8016 Stacy Rd
- 601-643 James Marie Ct
