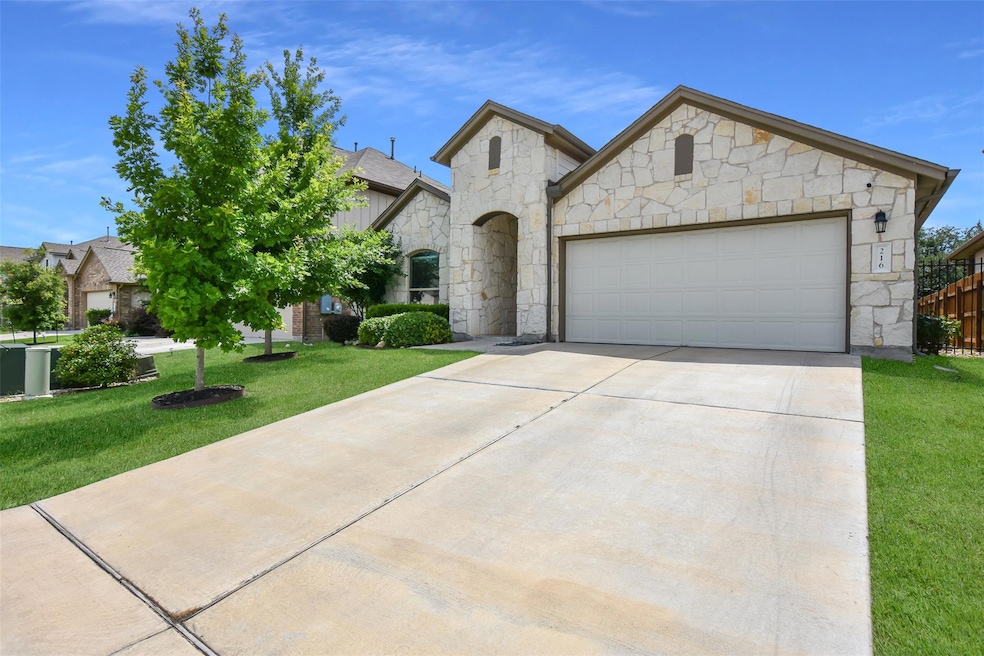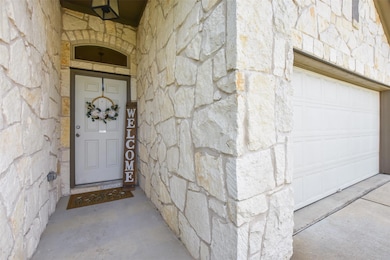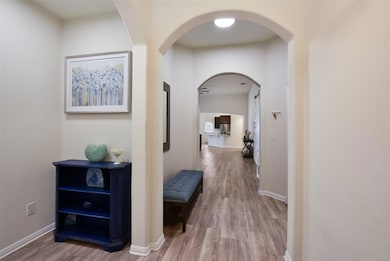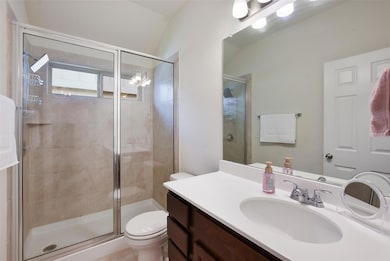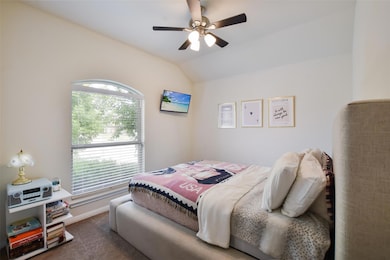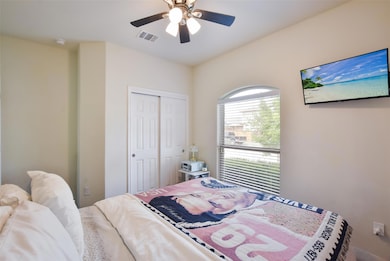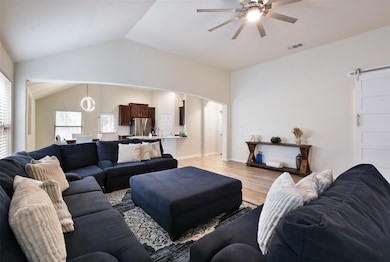
216 Walkup Ln Leander, TX 78641
Larkspur Park NeighborhoodEstimated payment $3,447/month
Highlights
- Popular Property
- Open Floorplan
- Private Yard
- Stacy Kaye Danielson Middle School Rated A-
- High Ceiling
- Neighborhood Views
About This Home
Stunning Single-Story Home in Larkspur with Greenbelt Views!
Welcome to this spacious 4-bedroom, 3-bath home with a dedicated office, nestled in the highly desirable Larkspur community of Leander. Backing to a heavily treed greenbelt, this home offers rare privacy and serene natural views.
Inside, you’ll find a bright, open-concept layout with a large kitchen, ample cabinet space, and generous living and dining areas—perfect for entertaining or everyday living. The private primary suite features a large walk-in closet and en-suite bath with dual vanities, soaking tub, and separate shower.
The flexible floor plan includes a dedicated home office ideal for remote work or a quiet study. Three additional bedrooms and two full baths offer room for family, guests, or hobbies.
Located just minutes from the new Costco and Target developments, this growing area offers unmatched convenience. The home is walking distance to an on-site LISD elementary school and just steps from community amenities including 2 pools, a sports court, playground, and nature trails.
?? Key Features:
4 Bedrooms + Office
3 Full Bathrooms
Single-Story Floor Plan
Greenbelt Lot
Community Pools, Trails, Playground & Sports Court
LISD Elementary School in Neighborhood
Minutes to New Retail & Dining
Don’t miss your chance to own in one of Leander’s fastest-growing communities. Schedule your showing today!
Listing Agent
Douglas Elliman Real Estate Brokerage Phone: (512) 799-3860 License #0615199 Listed on: 06/04/2025

Home Details
Home Type
- Single Family
Est. Annual Taxes
- $14,224
Year Built
- Built in 2020
Lot Details
- 6,242 Sq Ft Lot
- East Facing Home
- Wood Fence
- Private Yard
HOA Fees
- $60 Monthly HOA Fees
Parking
- 2 Car Attached Garage
Home Design
- Slab Foundation
- Composition Roof
- Stone Siding
Interior Spaces
- 2,171 Sq Ft Home
- 1-Story Property
- Open Floorplan
- High Ceiling
- Neighborhood Views
Kitchen
- Gas Range
- Dishwasher
- Disposal
Flooring
- Carpet
- Vinyl
Bedrooms and Bathrooms
- 4 Main Level Bedrooms
- 3 Full Bathrooms
Outdoor Features
- Covered patio or porch
Schools
- Larkspur Elementary School
- Danielson Middle School
- Glenn High School
Utilities
- Central Heating and Cooling System
- Natural Gas Connected
- Cable TV Available
Listing and Financial Details
- Assessor Parcel Number R589507
- Tax Block N
Community Details
Overview
- Association fees include common area maintenance
- Larkspur Association
- Caughfield Ph 9 Subdivision
Recreation
- Community Playground
- Park
- Trails
Map
Home Values in the Area
Average Home Value in this Area
Tax History
| Year | Tax Paid | Tax Assessment Tax Assessment Total Assessment is a certain percentage of the fair market value that is determined by local assessors to be the total taxable value of land and additions on the property. | Land | Improvement |
|---|---|---|---|---|
| 2024 | $9,219 | $413,270 | $84,000 | $329,270 |
| 2023 | $8,747 | $396,695 | $0 | $0 |
| 2022 | $13,467 | $360,632 | $84,000 | $276,632 |
| 2021 | $5,193 | $177,472 | $70,850 | $106,622 |
| 2020 | $1,985 | $67,307 | $67,307 | $0 |
Property History
| Date | Event | Price | Change | Sq Ft Price |
|---|---|---|---|---|
| 06/30/2025 06/30/25 | Price Changed | $415,000 | -3.5% | $191 / Sq Ft |
| 06/04/2025 06/04/25 | For Sale | $430,000 | -- | $198 / Sq Ft |
Purchase History
| Date | Type | Sale Price | Title Company |
|---|---|---|---|
| Vendors Lien | -- | None Available |
Mortgage History
| Date | Status | Loan Amount | Loan Type |
|---|---|---|---|
| Open | $313,491 | FHA |
About the Listing Agent
Corey's Other Listings
Source: Unlock MLS (Austin Board of REALTORS®)
MLS Number: 3613265
APN: R589507
- 400 Walkup Ln
- 125 Walkup Ln
- 121 Walkup Ln
- 249 Earl Keen St
- 225 Lambert St
- 209 Lambert St
- 148 Earl Keen St
- 125 Groesbeck Ln
- 248 Brady Creek Way
- 520 Betty Ann Way
- 135 Pine Island Ln
- 421 La Joya Pass
- 125 Redtail Ln
- 109 Pine Island Ln
- 808 S Gabriel Dr
- 183 Concho Creek Loop
- 1001 S Gabriel Dr
- 200 Callahan Ln
- 759 Riva Ridge Dr
- 229 Orange Mimosa Ln
- 308 Somerville St
- 121 Cloyce Ct
- 153 Brady Creek Way
- 145 Lambert St
- 173 Mayney Ln
- 125 Mayney Ln
- 113 Lambert St
- 535 Merlin Ln
- 201 Red Matador Ln
- 305 Lewisville Ln
- 116 Talon Grasp Trail
- 404 Red Matador Ln
- 149 Larkspur Park Blvd
- 1101 Dawson Dune Cove
- 105 Munk Ln
- 125 Larkspur Park Blvd
- 113 Munk Ln
- 309 Empress Tree Dr
- 105 Rusk Bluff Ave
- 148 Munk Ln
