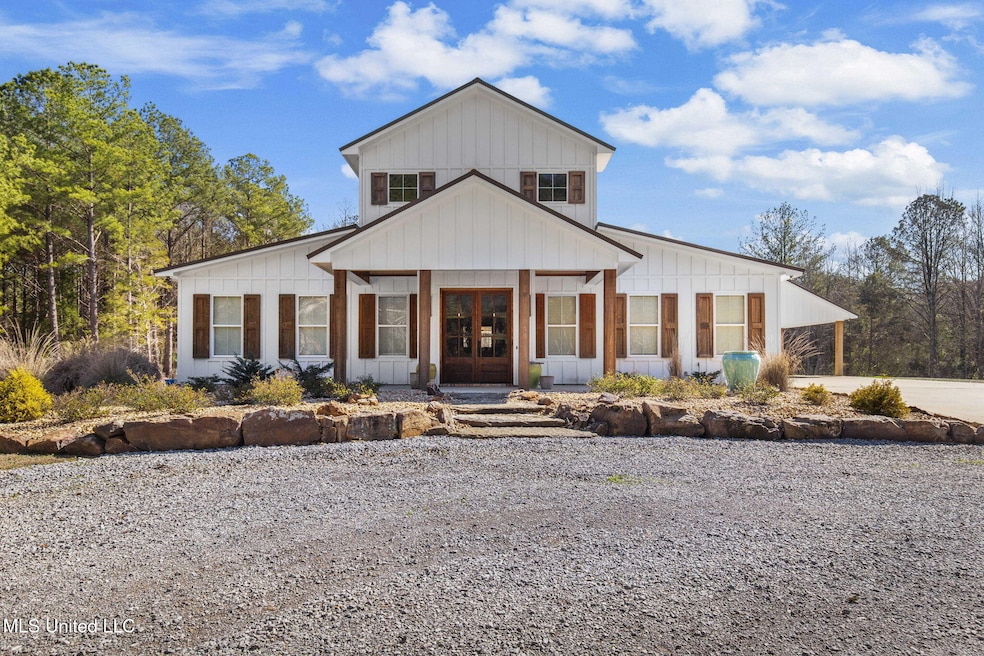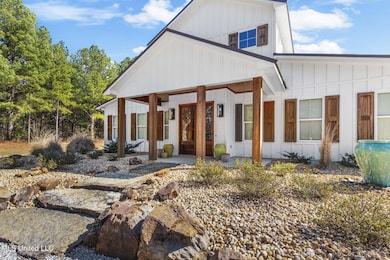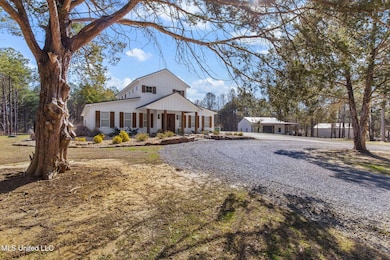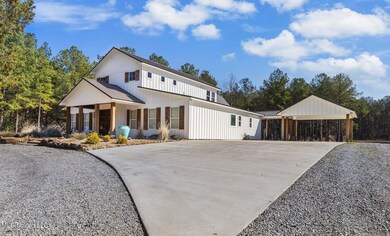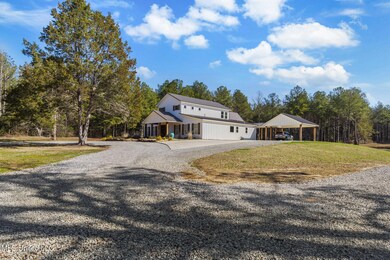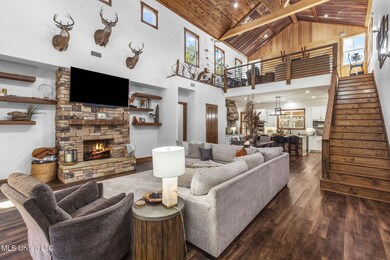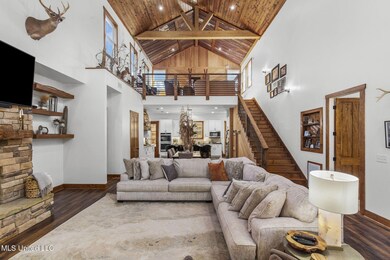2162 Leesburg Rd Morton, MS 39117
Estimated payment $4,705/month
Highlights
- Open Floorplan
- Wooded Lot
- Outdoor Fireplace
- Pisgah Elementary School Rated A
- Vaulted Ceiling
- Main Floor Primary Bedroom
About This Home
Rare opportunity to own this stunning, custom-built home nestled on 11.33 +/- acres in the highly sought-after Pisgah Schools. This spacious 3-bedroom, 3.5-bathroom home is basically brand new and boasts an inviting open floor plan with 26ft of vaulted ceiling in the living space, perfect for both family living and entertaining. Upstairs you have a loft that can be used as a multi-purpose space. Enjoy the comfort of a large living area, a gourmet kitchen including stainless steel appliances, walk-in pantry and custom stone work throughout the home.The home features a luxurious primary suite with an en-suite bathroom, offering a spa-like retreat. Connected to the primary bathroom is the laundry room and custom built-in gun safe that also serves as a safe room. Two additional well-appointed bedrooms located on the opposite side of the home, each with its own private bathroom, ensure comfort and privacy for guests or family members.This property is a haven for outdoor enthusiasts with a heated and cooled shop with a stunning clear glass garage door offering a unique experience when entertaining guests. This shop includes a half bath, custom built skinning rack made of cedar with hot/cold water, a sink and draining system. Whether you need space for your hobbies, storage, or workspace, this shop provides everything you need and more.If you're looking for a fully customized home that provides a quiet and private living experience then make this dream property yours!
Home Details
Home Type
- Single Family
Est. Annual Taxes
- $3,441
Year Built
- Built in 2022
Lot Details
- 11.33 Acre Lot
- Wooded Lot
Parking
- 2 Car Garage
- 2 Carport Spaces
- Circular Driveway
- Gravel Driveway
Home Design
- Slab Foundation
- Metal Roof
- Siding
Interior Spaces
- 3,275 Sq Ft Home
- 2-Story Property
- Open Floorplan
- Built-In Features
- Vaulted Ceiling
- Gas Fireplace
- Awning
- Vinyl Clad Windows
- Sink Near Laundry
Kitchen
- Eat-In Kitchen
- Breakfast Bar
- Walk-In Pantry
- <<doubleOvenToken>>
- Gas Oven
- Kitchen Island
- Disposal
Flooring
- Carpet
- Tile
- Luxury Vinyl Tile
Bedrooms and Bathrooms
- 3 Bedrooms
- Primary Bedroom on Main
- Walk-In Closet
- Double Vanity
Outdoor Features
- Outdoor Fireplace
- Storm Cellar or Shelter
- Rear Porch
Schools
- Pisgah Elementary And Middle School
- Pisgah High School
Utilities
- Cooling System Powered By Gas
- Central Heating and Cooling System
- Generator Hookup
Community Details
- No Home Owners Association
- Metes And Bounds Subdivision
Listing and Financial Details
- Assessor Parcel Number Q13 000025 00030
Map
Home Values in the Area
Average Home Value in this Area
Tax History
| Year | Tax Paid | Tax Assessment Tax Assessment Total Assessment is a certain percentage of the fair market value that is determined by local assessors to be the total taxable value of land and additions on the property. | Land | Improvement |
|---|---|---|---|---|
| 2024 | $3,441 | $37,905 | $0 | $0 |
| 2023 | $3,192 | $32,345 | $0 | $0 |
| 2022 | $634 | $6,527 | $0 | $0 |
Property History
| Date | Event | Price | Change | Sq Ft Price |
|---|---|---|---|---|
| 05/02/2025 05/02/25 | Price Changed | $799,900 | -5.3% | $244 / Sq Ft |
| 05/01/2025 05/01/25 | Price Changed | $845,000 | -2.3% | $258 / Sq Ft |
| 03/14/2025 03/14/25 | Price Changed | $865,000 | -1.1% | $264 / Sq Ft |
| 02/27/2025 02/27/25 | For Sale | $875,000 | -- | $267 / Sq Ft |
Purchase History
| Date | Type | Sale Price | Title Company |
|---|---|---|---|
| Warranty Deed | -- | None Listed On Document |
Source: MLS United
MLS Number: 4105077
APN: Q13 000025 00030
- 337 J C Prestage Rd
- 0 Mink Branch Rd
- 0 Barker Rd Unit 4087368
- 0 Barker Rd Unit 4087365
- 0 Barker Rd Unit 4049678
- 0 Parker Rd
- 0 D Bates Rd
- 331 D Williams Rd
- 0 Lewis Prestage Rd
- 0 Holly Bush Rd Unit 4096435
- 712 Leesburg Rd
- 279 Bar C Ranch Rd
- 1603 Holly Bush Rd
- 0 Morton Rankin Rd Unit 4066353
- 0 Morton Rankin Rd Unit 4066336
- 100 L Latham Rd
- 0 Taylor Way
- 0 Taylor Way Unit 4089141
- 1328 Highway 80
- 0 Morton-Rankin County Line Rd Unit 4102328
- 120 Shannon Rd
- 518 Kate Lofton Dr
- 423 Grant Fox Dr
- 313 Le Bourgeois Ln
- 110 Carries Cove
- 1310 Ballast Way
- 185 Apple Blossom Dr
- 1000 Vineyard Dr
- 213 Grayson Place Unit Lot 7
- 506 Shenandoah Rd N
- 329 N Grove Cir
- 216 Shenandoah Rd N
- 183 Cumberland Rd Unit B
- 178 Cumberland Rd Unit B
- 10 Lake Barnett Dr
- 843 Harbor Bend Dr
- 825 Harbor Bend Dr
- 462 Pinebrook Cir
- 132 Meadowlane Dr
- 500 Avalon Way
