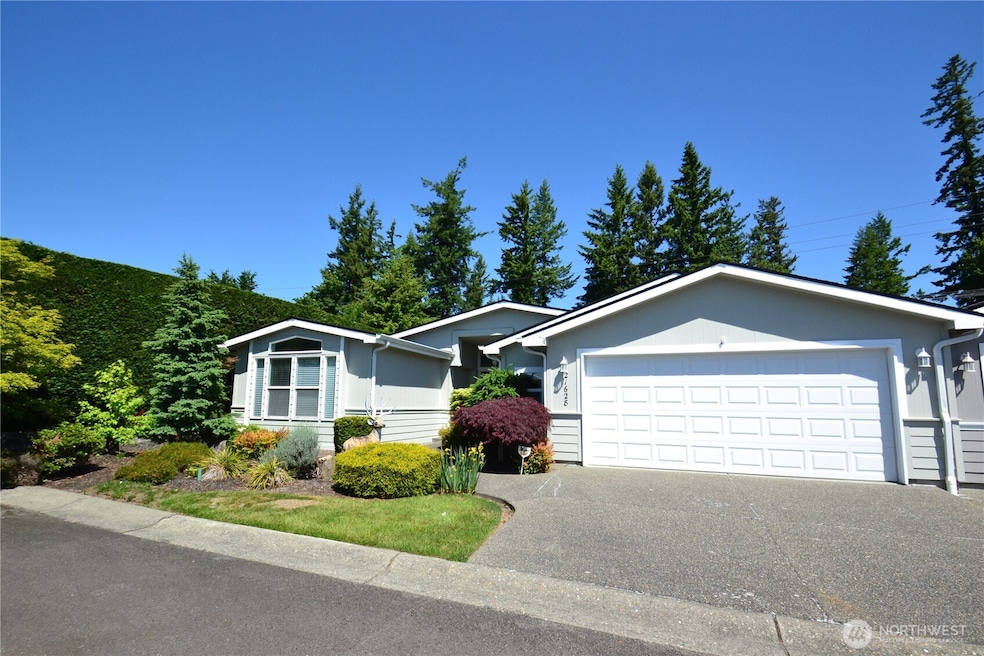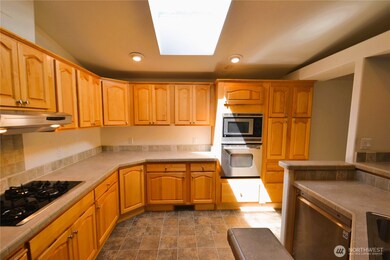
$555,000
- 3 Beds
- 2 Baths
- 1,950 Sq Ft
- 27431 219th Place SE
- Unit 12
- Maple Valley, WA
One of the most desirable locations within Water Gardens, a 55+ gated community. Views from the yard of a lush open space and a tranquil waterfall. Home features 3 bedrooms, including a primary suite with a walk-in closet. The primary bath offers a soaking tub and separate shower. The great room boasts a vaulted ceiling, living area and a separate dining space. The kitchen offers abundant
Raina Strellman John L. Scott, Inc.






