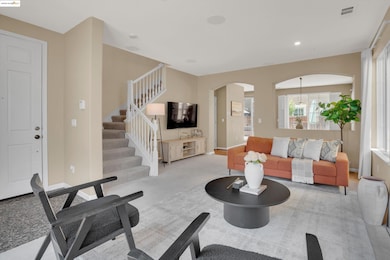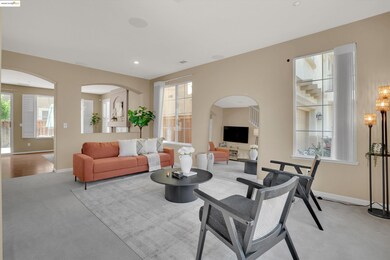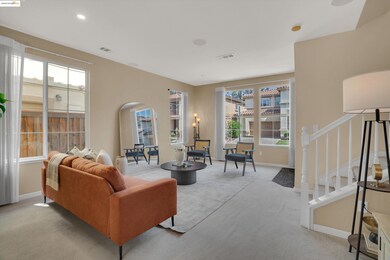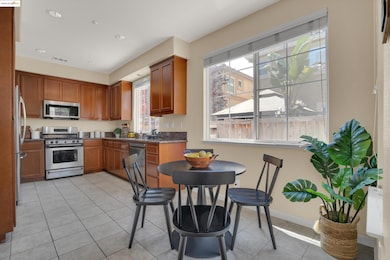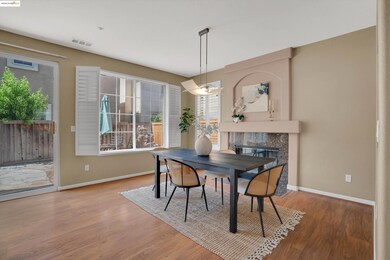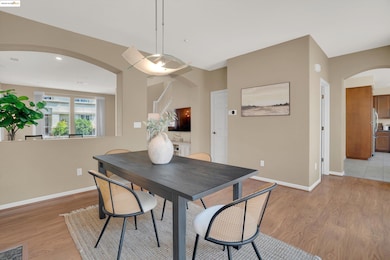
2163 Elsa Common Livermore, CA 94551
Portola Glen NeighborhoodEstimated payment $6,892/month
Highlights
- In Ground Pool
- Solar Power System
- Cul-De-Sac
- Granada High School Rated A
- Breakfast Area or Nook
- 3-minute walk to Vista Meadows Park
About This Home
Welcome to 2163 Elsa Common a meticulously maintained residence tucked away on a cul-de-sac in The Reserve, one of Livermore’s desirable communities. This spacious 3-bedroom, 2.5-bathroom home blends comfort, functionality, and classic curb appeal with its tile roof and inviting front entry. Inside, high ceilings, graceful archways, and an open-concept layout create an airy, modern feel. The kitchen offers stainless steel appliances, abundant cabinetry, and a sunny dining nook that flows effortlessly into the living room—ideal for everyday living or lively gatherings. Upstairs, the generous primary suite features a walk-in closet and well-appointed en-suite bath, while two additional bedrooms provide flexible space for family, guests, or a dedicated home office. A convenient upstairs laundry room and an attached two-car garage add everyday ease. Outdoor living shines here: the private, low-maintenance backyard showcases a flagstone patio, built-in seating planters, and plenty of room for dining al fresco or weekend barbecues. As a resident of The Reserve, you’ll enjoy a sparkling community pool, well-kept grounds, and close proximity to top-rated schools, shopping, dining, downtown Livermore, local wineries, and commuter routes including I-580 and the ACE Train.
Home Details
Home Type
- Single Family
Est. Annual Taxes
- $11,172
Year Built
- Built in 2002
Lot Details
- 2,951 Sq Ft Lot
- Cul-De-Sac
- Back and Front Yard
HOA Fees
- $283 Monthly HOA Fees
Parking
- 2 Car Attached Garage
- Garage Door Opener
Home Design
- Tile Roof
- Stucco
Interior Spaces
- 2-Story Property
- Wood Burning Fireplace
- Dining Room with Fireplace
Kitchen
- Breakfast Area or Nook
- Built-In Oven
- Gas Range
- Microwave
- Dishwasher
Flooring
- Carpet
- Laminate
- Tile
Bedrooms and Bathrooms
- 3 Bedrooms
Laundry
- Dryer
- Washer
- 220 Volts In Laundry
Eco-Friendly Details
- Solar Power System
- Solar owned by seller
Pool
- In Ground Pool
- Spa
Utilities
- Forced Air Heating and Cooling System
Listing and Financial Details
- Assessor Parcel Number 9912736
Community Details
Overview
- Association fees include common area maintenance, management fee, reserves
- Not Listed Association, Phone Number (925) 824-2888
- Reserve Subdivision
- Greenbelt
Recreation
- Community Pool
Map
Home Values in the Area
Average Home Value in this Area
Tax History
| Year | Tax Paid | Tax Assessment Tax Assessment Total Assessment is a certain percentage of the fair market value that is determined by local assessors to be the total taxable value of land and additions on the property. | Land | Improvement |
|---|---|---|---|---|
| 2024 | $11,172 | $857,751 | $257,325 | $600,426 |
| 2023 | $11,012 | $840,935 | $252,280 | $588,655 |
| 2022 | $10,852 | $824,447 | $247,334 | $577,113 |
| 2021 | $10,635 | $808,287 | $242,486 | $565,801 |
| 2020 | $8,130 | $621,725 | $186,584 | $435,141 |
| 2019 | $8,252 | $609,537 | $182,926 | $426,611 |
| 2018 | $8,072 | $597,588 | $179,340 | $418,248 |
| 2017 | $7,791 | $585,874 | $175,824 | $410,050 |
| 2016 | $7,505 | $574,390 | $172,378 | $402,012 |
| 2015 | $7,026 | $565,766 | $169,790 | $395,976 |
| 2014 | $6,876 | $554,685 | $166,464 | $388,221 |
Property History
| Date | Event | Price | Change | Sq Ft Price |
|---|---|---|---|---|
| 07/12/2025 07/12/25 | Pending | -- | -- | -- |
| 06/24/2025 06/24/25 | For Sale | $1,025,000 | +28.1% | $536 / Sq Ft |
| 06/16/2025 06/16/25 | Off Market | $800,000 | -- | -- |
| 02/04/2025 02/04/25 | Off Market | $800,000 | -- | -- |
| 06/18/2020 06/18/20 | Sold | $800,000 | -3.0% | $419 / Sq Ft |
| 05/16/2020 05/16/20 | Pending | -- | -- | -- |
| 04/10/2020 04/10/20 | For Sale | $825,000 | -- | $432 / Sq Ft |
Purchase History
| Date | Type | Sale Price | Title Company |
|---|---|---|---|
| Grant Deed | -- | None Listed On Document | |
| Deed | -- | None Listed On Document | |
| Grant Deed | $800,000 | Chicago Title Company | |
| Interfamily Deed Transfer | -- | Chicago Title Company | |
| Grant Deed | $470,000 | First American Title Guarant |
Mortgage History
| Date | Status | Loan Amount | Loan Type |
|---|---|---|---|
| Previous Owner | $716,000 | New Conventional | |
| Previous Owner | $719,920 | New Conventional | |
| Previous Owner | $142,000 | Stand Alone Second | |
| Previous Owner | $140,000 | Purchase Money Mortgage | |
| Previous Owner | $575,000 | New Conventional | |
| Previous Owner | $72,427 | Credit Line Revolving | |
| Previous Owner | $582,400 | New Conventional | |
| Previous Owner | $100,000 | Stand Alone Second | |
| Previous Owner | $70,400 | Stand Alone Second | |
| Previous Owner | $150,000 | Credit Line Revolving | |
| Previous Owner | $564,000 | Unknown | |
| Previous Owner | $87,000 | Credit Line Revolving | |
| Previous Owner | $464,000 | Unknown | |
| Previous Owner | $100,000 | Credit Line Revolving | |
| Previous Owner | $375,600 | No Value Available | |
| Closed | $70,400 | No Value Available |
Similar Homes in Livermore, CA
Source: bridgeMLS
MLS Number: 41102557
APN: 099-0127-036-00
- 1810 Corte Cava
- 1789 Corte Sueno
- 1914 Blackwood Common
- 2056 Elm St
- 1821 Paseo Laguna Seco
- 1965 Paseo Laguna Seco Unit 39
- 1789 Paseo Laguna Seco Unit 6
- 1667 Spruce St
- 2682 Pickfair Ln
- 810 N O St
- 736 N P St
- 1464 Locust St
- 1172 Pine St
- 1065 Rincon Ave
- 2845 Briarwood Dr
- 633 N P St
- 1244 Locust St
- 1959 Park St
- 1034 Delaware Way
- 1247 Locust St

