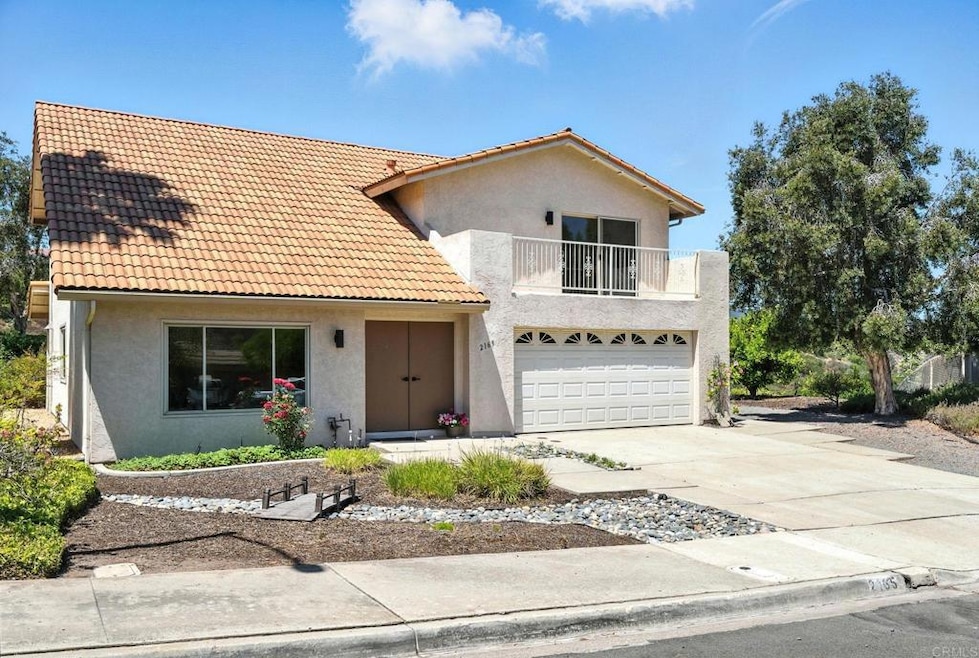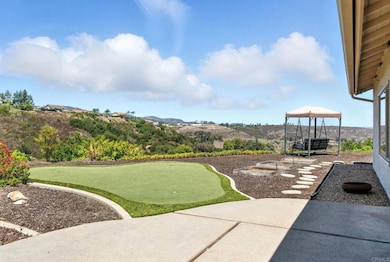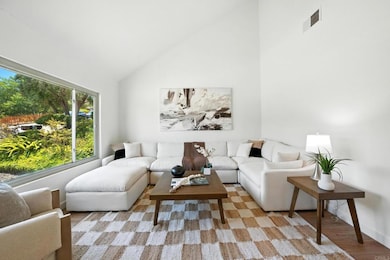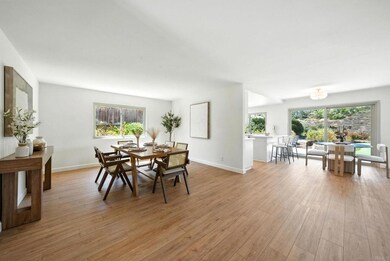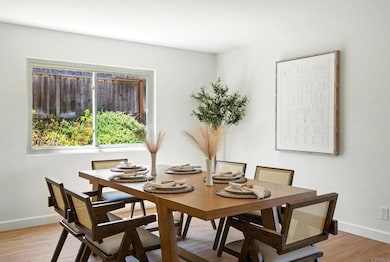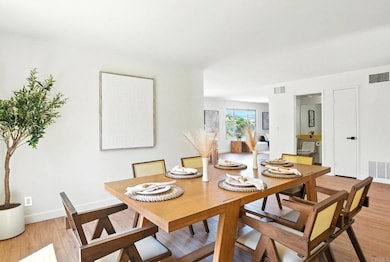
2165 Flying Hills Ln El Cajon, CA 92020
Fletcher Hills NeighborhoodEstimated payment $6,656/month
Highlights
- Popular Property
- Primary Bedroom Suite
- Open Floorplan
- West Hills High School Rated A
- 0.45 Acre Lot
- Canyon View
About This Home
This is the one! Stylish Fletcher Hills Beauty in a a Cul-De-Sac with Panoramic Views. Tucked away in a quiet Fletcher Hills Cul-de-sac and located within a highly rated school district, this beautifully updated 3 bedroom 2 1/2 bath home offers the perfect blend of comfort, style and outdoor living. Inside, you’ll find a spacious, open floor plan with luxury vinyl plank flooring throughout the main level and fresh neutral tones that create a warm and modern feel. The kitchen features sleek quartz counter tops and ample storage. Ideal for everyday living and entertaining, the ample formal dining room is spacious enough for all your gatherings. The living room offers vaulted ceilings and invites conversation while the casual family room creates space to enjoy quiet evenings at home snuggled up near the fireplace in those cooler months. The enormous primary suite is a true retreat with a spacious balcony, two closets and walk in shower. The additional bedrooms are perfect for family, guest rooms, or a home office. Step outside to take in the panoramic views and experience spectacular sunsets. Enjoy your private putting green, raised garden beds and fruit trees! Park your RV on the side yard. This place is an entertainer’s dream and gardener’s paradise! This home is centrally located near the 125 & 52 and shopping and has NO HOA. It's also just minutes to Cowles Mountain and Mission Trails for Hiking and Santee Lakes for fishing, paddle boating, relaxing and taking in the lakes while hanging out on the new deck over the water gathering spot that features the Topwater Grill featuring occasional Live music. Come live the Fletcher Hills lifestyle and make this gem your own today!
Home Details
Home Type
- Single Family
Est. Annual Taxes
- $3,449
Year Built
- Built in 1979
Lot Details
- 0.45 Acre Lot
- Cul-De-Sac
- Drip System Landscaping
- Front and Back Yard Sprinklers
- Back and Front Yard
Parking
- 2 Car Attached Garage
- 3 Open Parking Spaces
Property Views
- Canyon
- Hills
Home Design
- Spanish Tile Roof
Interior Spaces
- 2,266 Sq Ft Home
- 2-Story Property
- Open Floorplan
- High Ceiling
- Entryway
- Family Room with Fireplace
- Great Room
- Family Room Off Kitchen
- Living Room
- Dining Room
Kitchen
- Breakfast Area or Nook
- Open to Family Room
- Breakfast Bar
- Quartz Countertops
Bedrooms and Bathrooms
- 3 Bedrooms
- Primary Bedroom Suite
- Walk-In Closet
- Formica Counters In Bathroom
- Bathtub
- Walk-in Shower
Laundry
- Laundry Room
- Laundry in Garage
Outdoor Features
- Balcony
- Exterior Lighting
- Rain Gutters
Location
- Suburban Location
Utilities
- Central Heating and Cooling System
- Standard Electricity
Listing and Financial Details
- Tax Tract Number 8562
- Assessor Parcel Number 3866100800
- Seller Considering Concessions
Community Details
Overview
- No Home Owners Association
- Property is near a preserve or public land
Recreation
- Park
Map
Home Values in the Area
Average Home Value in this Area
Tax History
| Year | Tax Paid | Tax Assessment Tax Assessment Total Assessment is a certain percentage of the fair market value that is determined by local assessors to be the total taxable value of land and additions on the property. | Land | Improvement |
|---|---|---|---|---|
| 2024 | $3,449 | $239,769 | $71,027 | $168,742 |
| 2023 | $3,797 | $235,069 | $69,635 | $165,434 |
| 2022 | $4,406 | $230,461 | $68,270 | $162,191 |
| 2021 | $4,228 | $225,943 | $66,932 | $159,011 |
| 2020 | $3,899 | $223,627 | $66,246 | $157,381 |
| 2019 | $2,499 | $219,244 | $64,948 | $154,296 |
| 2018 | $2,446 | $214,946 | $63,675 | $151,271 |
| 2017 | $2,409 | $210,732 | $62,427 | $148,305 |
| 2016 | $2,328 | $206,601 | $61,203 | $145,398 |
| 2015 | $2,311 | $203,498 | $60,284 | $143,214 |
| 2014 | $2,264 | $199,513 | $59,104 | $140,409 |
Property History
| Date | Event | Price | Change | Sq Ft Price |
|---|---|---|---|---|
| 07/19/2025 07/19/25 | Price Changed | $1,149,900 | -3.8% | $507 / Sq Ft |
| 07/11/2025 07/11/25 | For Sale | $1,195,000 | -- | $527 / Sq Ft |
Purchase History
| Date | Type | Sale Price | Title Company |
|---|---|---|---|
| Interfamily Deed Transfer | -- | None Available | |
| Interfamily Deed Transfer | -- | None Available | |
| Interfamily Deed Transfer | -- | None Available | |
| Interfamily Deed Transfer | -- | None Available |
Mortgage History
| Date | Status | Loan Amount | Loan Type |
|---|---|---|---|
| Closed | $50,000 | Credit Line Revolving | |
| Closed | $104,000 | Unknown |
Similar Homes in the area
Source: California Regional Multiple Listing Service (CRMLS)
MLS Number: PTP2505224
APN: 386-610-08
- 2297 Grafton St
- 1308 Hacienda Dr
- 2527 Gibbons St
- 874 Hacienda Dr
- 1605 Swallow Dr
- 2548 Katherine Ct
- 1809 Altozano Dr
- 1181 Yerba Verde Dr
- 1943 Belmore Ct
- 1951 Belmore Ct
- 700 Wakefield Ct
- 2528 Windmill View Rd
- 1046 Finch St
- 1076 Grouse St
- 2628 Littleton Rd
- 1437 Robin Ln
- 1643 Galway Place
- 8865 Highsmith Ln
- 9411 Lake Murray Blvd Unit B
- 8039 Calle Fanita
- 7073 Mewall Dr
- 1210-1250 Petree St
- 9279 Lake Murray Blvd Unit B
- 1110 Petree St
- 2700 Chatham St
- 6575 Jaffe Ct
- 8733 Lake Murray Blvd Unit 8
- 7156 Regner Rd
- 8615 Placid View Dr Unit A
- 8563 Lake Murray Blvd
- 9071 Dallas St
- 505 W Madison Ave
- 9856 Buena Vista Ave
- 9855 Mission Greens Ct Unit ID1024407P
- 440 Chambers St
- 9942 Buena Vista Ave
- 9213 Earl St
- 215 Millar Ave
- 5648 Amaya Dr
- 8535 Mesa Rd
