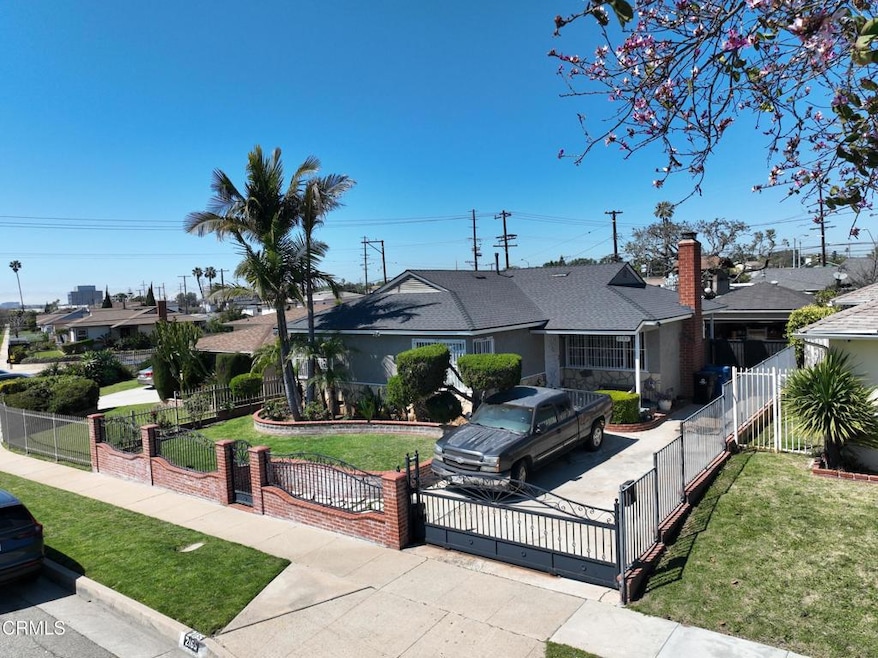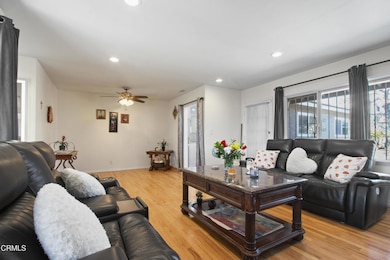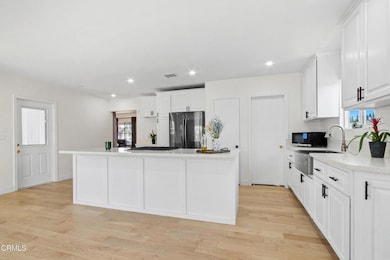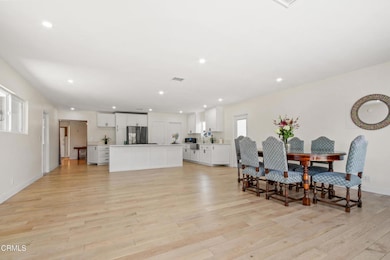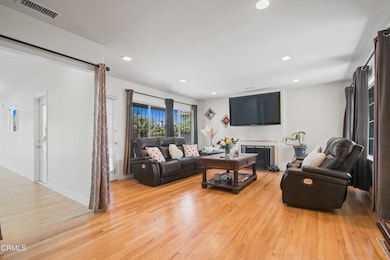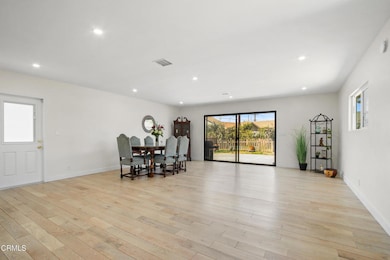
2165 W 115th St Hawthorne, CA 90250
Estimated payment $5,213/month
Highlights
- Gated Parking
- Wood Flooring
- Private Yard
- Valley View
- Stone Countertops
- No HOA
About This Home
From the moment you step inside, you'll be greeted by a bright and airy living room with recessed lighting and rich hardwood floors that create a warm and inviting ambiance. The open-concept kitchen is a true centerpiece, featuring crisp white cabinetry, sleek quartz countertops, stainless steel appliances, and a large center island -- ideal for both everyday meals and lively entertaining. The adjacent dining area offers generous space for gatherings and flows effortlessly into the main living areas.Each of the three bedrooms is filled with natural light and includes ceiling fans for year-round comfort. The spacious primary suite offers a peaceful retreat with serene views of the backyard.Step outside to discover a private backyard oasis -- complete with a whimsical treehouse (do not enter please), a charming picket-fenced garden, and a concrete patio perfect for relaxing or hosting guests.Thoughtfully upgraded throughout, this home blends modern style with everyday functionality in one of Hawthorne's most sought-after neighborhoods. Don't miss your opportunity to call this gem your own!
Listing Agent
Vimvi California Brokerage Email: mark@vimvi.com License #01795440 Listed on: 07/02/2025
Home Details
Home Type
- Single Family
Est. Annual Taxes
- $5,215
Year Built
- Built in 1954
Lot Details
- 6,937 Sq Ft Lot
- South Facing Home
- Wrought Iron Fence
- Block Wall Fence
- Landscaped
- Level Lot
- Front Yard Sprinklers
- Private Yard
- Lawn
- Garden
- Back and Front Yard
Parking
- 2 Car Direct Access Garage
- Parking Available
- Front Facing Garage
- Single Garage Door
- Garage Door Opener
- Driveway
- Gated Parking
- On-Street Parking
- Off-Street Parking
Property Views
- Valley
- Neighborhood
Home Design
- Turnkey
- Raised Foundation
- Frame Construction
- Shingle Roof
- Stucco
Interior Spaces
- 1,822 Sq Ft Home
- 1-Story Property
- Ceiling Fan
- Recessed Lighting
- Decorative Fireplace
- Sliding Doors
- Family Room Off Kitchen
- Living Room with Fireplace
Kitchen
- Open to Family Room
- Eat-In Kitchen
- Gas Range
- Kitchen Island
- Stone Countertops
Flooring
- Wood
- Laminate
Bedrooms and Bathrooms
- 3 Main Level Bedrooms
- Upgraded Bathroom
- Bathroom on Main Level
- 2 Full Bathrooms
- Makeup or Vanity Space
- <<tubWithShowerToken>>
- Walk-in Shower
Laundry
- Laundry Room
- Laundry Located Outside
Home Security
- Security Lights
- Carbon Monoxide Detectors
- Fire and Smoke Detector
Outdoor Features
- Patio
- Exterior Lighting
- Shed
- Front Porch
Location
- Suburban Location
Utilities
- Central Heating and Cooling System
- Natural Gas Connected
- Septic Type Unknown
- Satellite Dish
- Cable TV Available
Community Details
- No Home Owners Association
Listing and Financial Details
- Tax Lot 305
- Assessor Parcel Number 4057001002
Map
Home Values in the Area
Average Home Value in this Area
Tax History
| Year | Tax Paid | Tax Assessment Tax Assessment Total Assessment is a certain percentage of the fair market value that is determined by local assessors to be the total taxable value of land and additions on the property. | Land | Improvement |
|---|---|---|---|---|
| 2024 | $5,215 | $404,951 | $261,197 | $143,754 |
| 2023 | $5,127 | $397,012 | $256,076 | $140,936 |
| 2022 | $4,882 | $389,228 | $251,055 | $138,173 |
| 2021 | $4,824 | $381,597 | $246,133 | $135,464 |
| 2020 | $4,862 | $377,685 | $243,610 | $134,075 |
| 2019 | $4,671 | $370,281 | $238,834 | $131,447 |
| 2018 | $4,556 | $363,021 | $234,151 | $128,870 |
| 2016 | $4,347 | $348,926 | $225,059 | $123,867 |
| 2015 | $4,276 | $343,686 | $221,679 | $122,007 |
| 2014 | $4,277 | $336,955 | $217,337 | $119,618 |
Property History
| Date | Event | Price | Change | Sq Ft Price |
|---|---|---|---|---|
| 07/02/2025 07/02/25 | For Sale | $865,000 | -- | $475 / Sq Ft |
Purchase History
| Date | Type | Sale Price | Title Company |
|---|---|---|---|
| Interfamily Deed Transfer | -- | Pacific Coast Title | |
| Interfamily Deed Transfer | -- | Pacific Coast Title | |
| Grant Deed | $320,000 | North American Title Co | |
| Trustee Deed | $439,823 | Accommodation | |
| Trustee Deed | $439,823 | North American Title Co | |
| Interfamily Deed Transfer | -- | Alliance Title San Diego | |
| Individual Deed | $203,000 | Fidelity National Title Co |
Mortgage History
| Date | Status | Loan Amount | Loan Type |
|---|---|---|---|
| Open | $425,000 | New Conventional | |
| Closed | $284,200 | New Conventional | |
| Closed | $293,040 | FHA | |
| Previous Owner | $416,000 | Unknown | |
| Previous Owner | $104,000 | Stand Alone Second | |
| Previous Owner | $98,000 | Stand Alone Second | |
| Previous Owner | $392,000 | New Conventional | |
| Previous Owner | $348,000 | Fannie Mae Freddie Mac | |
| Previous Owner | $65,250 | Stand Alone Second | |
| Previous Owner | $375,250 | New Conventional | |
| Previous Owner | $288,000 | Unknown | |
| Previous Owner | $243,000 | Unknown | |
| Previous Owner | $213,831 | VA | |
| Previous Owner | $203,000 | VA | |
| Previous Owner | $170,100 | Unknown |
Similar Homes in the area
Source: Pasadena-Foothills Association of REALTORS®
MLS Number: P1-23042
APN: 4057-001-002
- 11536 Cimarron Ave
- 11612 Cimarron Ave
- 2524 W 115th St
- 2423 W 118th St
- 11028 Spinning Ave
- 11731 Cimarron Ave
- 1923 W 115th St
- 11513 S St Andrews Place
- 11004 S Van Ness Ave
- 2533 W 118th Place
- 2325 Van Wick St
- 2430 Van Wick St
- 11804 Atkinson Ave
- 11703 Atkinson Ave
- 11707 Atkinson Ave
- 12000 Jackson Square Ct
- 2151 W 108th St
- 12039 Stanley Park Ct
- 1723 W 111th St
- 10806 S St Andrews Place
- 2214 W Imperial Hwy Unit 3
- 11716 Spinning Ave
- 2635 W Imperial Hwy Unit 5
- 12016 Fairmont Ct
- 10626 S Gramercy Place
- 1731 W 120th St
- 10800 Crenshaw Blvd
- 10338 S Wilton Place Unit Bottom Unit
- 12530 Crenshaw Blvd
- 2504 W 101st St
- 2030 W El Segundo Blvd
- 1377 W 112th St Unit 8
- 1543 W 124th St
- 11251 S Mariposa Ave Unit 11251
- 1622 W 125th St Unit jADU
- 1622 W 125th St
- 3538 W 108th St Unit 3538 1/4
- 10202 S 10th Ave
- 2936 W El Segundo Blvd
- 10230 England Ave
