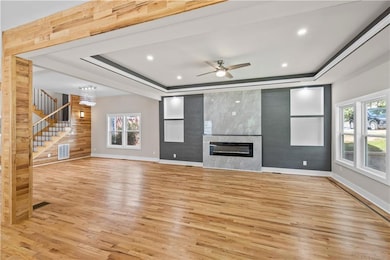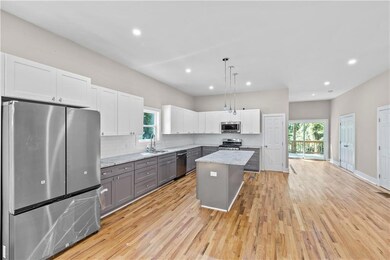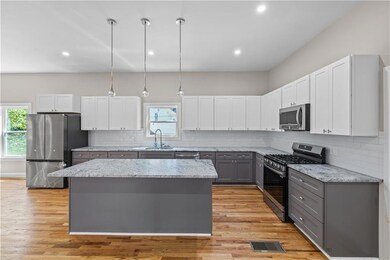2166 Belvedere Ave SW Atlanta, GA 30311
Adams Park NeighborhoodEstimated payment $3,135/month
Highlights
- Open-Concept Dining Room
- Separate his and hers bathrooms
- Family Room with Fireplace
- New Construction
- Deck
- Traditional Architecture
About This Home
Foreclosure Opportunity in Adams Park! This brand-new luxury construction offers the perfect blend of modern design and timeless elegance. Featuring 4 bedrooms and 3 private bathrooms upstairs, and an In-Law suite on the main floor that includes a double vanity, multiple decks for entertaining, and a large landscaped backyard, this home was built with both style and comfort in mind. The chef’s kitchen boasts quartz countertops, stainless steel appliances, a walk-in pantry, and a sleek wine closet, while the open living area shines with custom wood trim and a statement fireplace wall.
Upstairs, enjoy a spacious loft or library, two large en-suite bedrooms, and an oversized master retreat with its own private deck, sitting area, spa-like bath, and walk-in closet. Hardwood floors, LED mirrors, and custom finishes elevate the design throughout. As a foreclosure property, this is a rare chance to own high-end new construction at an incredible value. Don’t miss this opportunity—schedule your showing today!
Home Details
Home Type
- Single Family
Est. Annual Taxes
- $1,880
Year Built
- Built in 2023 | New Construction
Lot Details
- 10,001 Sq Ft Lot
- Back Yard Fenced
Parking
- 2 Carport Spaces
Home Design
- Traditional Architecture
- Slab Foundation
- HardiePlank Type
Interior Spaces
- 3,200 Sq Ft Home
- 2-Story Property
- Ceiling height of 10 feet on the main level
- Ventless Fireplace
- Fireplace With Glass Doors
- Electric Fireplace
- Family Room with Fireplace
- 2 Fireplaces
- Open-Concept Dining Room
- Dining Room Seats More Than Twelve
- Den
- Library
- Bonus Room
- Wood Flooring
- Neighborhood Views
Kitchen
- Open to Family Room
- Breakfast Bar
- Walk-In Pantry
- Electric Range
- Microwave
- Dishwasher
- Kitchen Island
- Disposal
Bedrooms and Bathrooms
- Walk-In Closet
- Separate his and hers bathrooms
- In-Law or Guest Suite
- Dual Vanity Sinks in Primary Bathroom
- Separate Shower in Primary Bathroom
- Soaking Tub
Laundry
- Laundry Room
- Laundry on upper level
Home Security
- Carbon Monoxide Detectors
- Fire and Smoke Detector
Outdoor Features
- Balcony
- Deck
- Wrap Around Porch
Utilities
- Central Heating and Cooling System
- High Speed Internet
Community Details
- Cascade Heights Subdivision
Listing and Financial Details
- Assessor Parcel Number 14 018400120286
Map
Home Values in the Area
Average Home Value in this Area
Tax History
| Year | Tax Paid | Tax Assessment Tax Assessment Total Assessment is a certain percentage of the fair market value that is determined by local assessors to be the total taxable value of land and additions on the property. | Land | Improvement |
|---|---|---|---|---|
| 2025 | $1,465 | $258,600 | $45,920 | $212,680 |
| 2023 | $1,465 | $45,920 | $45,920 | $0 |
| 2022 | $1,484 | $36,680 | $36,680 | $0 |
| 2021 | $788 | $19,440 | $19,440 | $0 |
| 2020 | $787 | $19,200 | $19,200 | $0 |
| 2019 | $421 | $4,920 | $4,920 | $0 |
| 2018 | $237 | $5,720 | $5,720 | $0 |
| 2017 | $173 | $4,000 | $4,000 | $0 |
| 2016 | $173 | $4,000 | $4,000 | $0 |
| 2015 | $247 | $4,000 | $4,000 | $0 |
| 2014 | $207 | $4,560 | $4,560 | $0 |
Property History
| Date | Event | Price | List to Sale | Price per Sq Ft | Prior Sale |
|---|---|---|---|---|---|
| 10/17/2025 10/17/25 | Price Changed | $569,000 | -1.7% | $178 / Sq Ft | |
| 08/29/2025 08/29/25 | For Sale | $579,000 | +403.5% | $181 / Sq Ft | |
| 09/30/2022 09/30/22 | Sold | $115,000 | -4.2% | -- | View Prior Sale |
| 08/23/2022 08/23/22 | Pending | -- | -- | -- | |
| 08/01/2022 08/01/22 | For Sale | $120,000 | -- | -- |
Purchase History
| Date | Type | Sale Price | Title Company |
|---|---|---|---|
| Warranty Deed | $115,000 | -- | |
| Warranty Deed | $10,000 | -- | |
| Warranty Deed | -- | -- | |
| Deed | $6,000 | -- | |
| Foreclosure Deed | $26,000 | -- |
Mortgage History
| Date | Status | Loan Amount | Loan Type |
|---|---|---|---|
| Closed | $443,700 | New Conventional |
Source: First Multiple Listing Service (FMLS)
MLS Number: 7635178
APN: 14-0184-0012-028-6
- 1273 Boulevard Lorraine SW
- 0 Belvedere Ave SW Unit 10633931
- 0 Belvedere Ave SW Unit 7673586
- 2284 Belvedere Ave SW
- 1297 Pollard Dr SW
- 1367 Pollard Dr SW
- 2137 Boulevard Granada SW
- 1343 Downs Dr SW
- 2155 Venetian Dr SW
- 2025 Venetian Dr SW
- 2352 Herring Rd SW
- 1370 Centra Villa Dr SW
- 2377 Beecher Rd SW
- 1947 Sandtown Rd SW
- 1995 Venetian Dr SW
- 2436 Ovidia Cir SW
- 2218 Belvedere Ave SW
- 2100 Cascade Rd SW Unit ID1237090P
- 2100 Cascade Rd SW Unit ID1233220P
- 2155 Venetian Dr SW
- 1979 Cascade Rd SW
- 2361 Beecher Rd SW
- 2410 Benjamin E Mays Dr SW
- 1461 Centra Villa Dr SW
- 2319 Beecher Rd SW
- 1215 Anchor Terrace SW
- 1589 Pinehurst Dr SW
- 1267 Westridge Rd SW
- 1841 Bayberry Dr SW
- 2174 Beecher Rd SW
- 1439 Westridge Rd SW
- 1415 Dodson Dr SW
- 2158 Beecher Rd SW Unit A
- 2158 Beecher Rd SW Unit A
- 2418 Bolling Brook Dr SW
- 1261 Eastridge Rd SW







