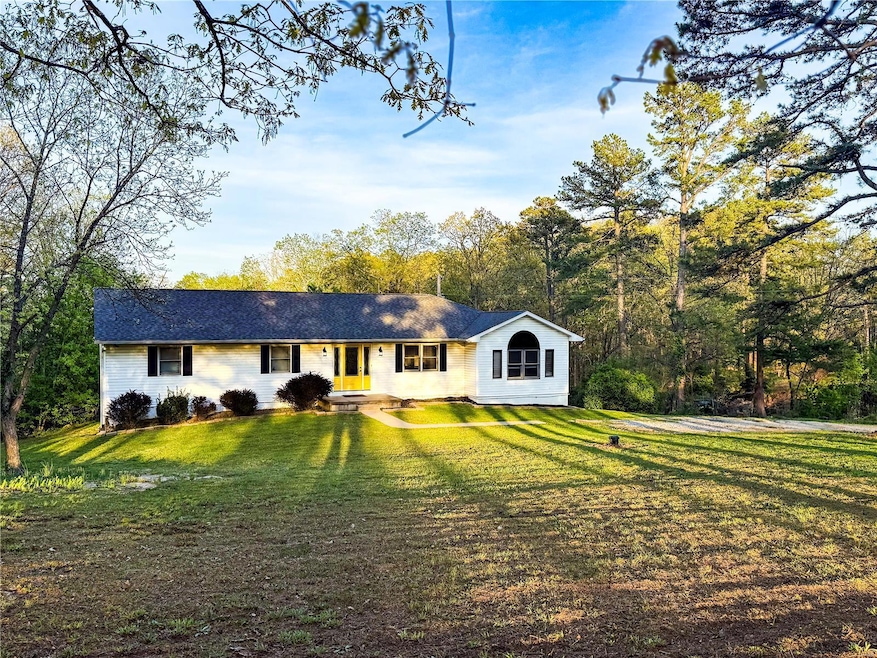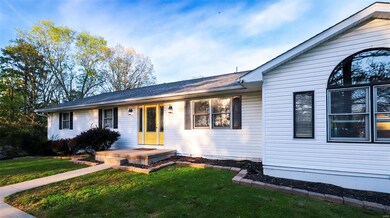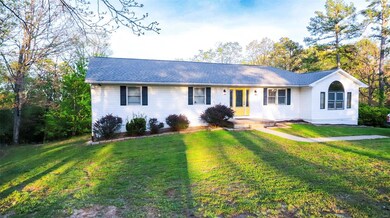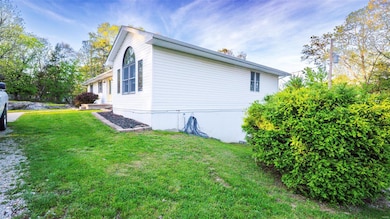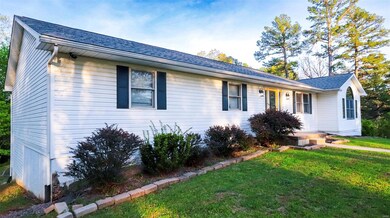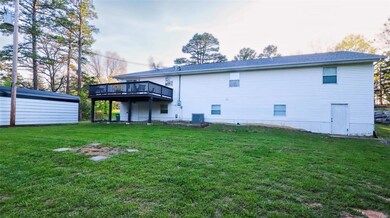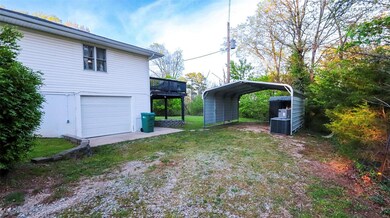
21670 Dorlac Rd Farmington, MO 63640
Estimated payment $1,821/month
Highlights
- Accessible Parking
- 1-Story Property
- 1 Car Garage
- Farmington Senior High School Rated A-
- Forced Air Heating System
About This Home
Tucked away near Pickle Springs Natural Area, this 3-bed, 3-bath ranch home offers 2,080 sq. ft. of finished living space on a few acres. A spacious open layout includes a large kitchen with ample counter space and a deck overlooking the private wooded surroundings. Cathedral ceilings, and wood flooring throughout much of the main level. The lower level, a walk-out basement with additional living space perfect for guests or a flexible living area. Enjoy scenic views, privacy, and proximity to Pickle Springs Natural.
Home Details
Home Type
- Single Family
Est. Annual Taxes
- $1,805
Year Built
- Built in 1990
Parking
- 1 Car Garage
- 1 Carport Space
- Gravel Driveway
Interior Spaces
- 3,350 Sq Ft Home
- 1-Story Property
Bedrooms and Bathrooms
- 3 Bedrooms
- 3 Full Bathrooms
Partially Finished Basement
- Basement Fills Entire Space Under The House
- Finished Basement Bathroom
Schools
- Farmington R-Vii Elementary School
- Farmington Middle School
- Farmington Sr. High School
Utilities
- Forced Air Heating System
- Well
Additional Features
- Accessible Parking
- 2 Acre Lot
Listing and Financial Details
- Assessor Parcel Number 17-4.0-019-00-000-0017.02
Map
Home Values in the Area
Average Home Value in this Area
Tax History
| Year | Tax Paid | Tax Assessment Tax Assessment Total Assessment is a certain percentage of the fair market value that is determined by local assessors to be the total taxable value of land and additions on the property. | Land | Improvement |
|---|---|---|---|---|
| 2024 | $1,805 | $32,550 | $0 | $0 |
| 2023 | $1,785 | $32,550 | $0 | $0 |
| 2022 | $1,695 | $31,180 | $0 | $0 |
| 2021 | $1,541 | $31,180 | $0 | $0 |
| 2020 | $1,541 | $29,850 | $3,170 | $26,680 |
| 2019 | $1,541 | $29,850 | $3,170 | $26,680 |
| 2018 | $1,349 | $25,570 | $0 | $0 |
| 2017 | $1,351 | $25,570 | $0 | $0 |
| 2016 | $1,356 | $25,570 | $0 | $0 |
| 2015 | -- | $25,570 | $0 | $0 |
| 2014 | -- | $25,570 | $0 | $0 |
| 2013 | -- | $25,570 | $0 | $0 |
| 2012 | -- | $25,570 | $1,520 | $24,050 |
Property History
| Date | Event | Price | Change | Sq Ft Price |
|---|---|---|---|---|
| 04/23/2025 04/23/25 | For Sale | $315,000 | +10.6% | $94 / Sq Ft |
| 04/10/2025 04/10/25 | Off Market | -- | -- | -- |
| 04/19/2024 04/19/24 | Sold | -- | -- | -- |
| 04/16/2024 04/16/24 | Pending | -- | -- | -- |
| 03/16/2024 03/16/24 | Price Changed | $284,900 | -1.7% | $85 / Sq Ft |
| 08/30/2023 08/30/23 | For Sale | $289,900 | 0.0% | $87 / Sq Ft |
| 08/31/2022 08/31/22 | Sold | -- | -- | -- |
| 08/25/2022 08/25/22 | Pending | -- | -- | -- |
| 07/29/2022 07/29/22 | Price Changed | $289,900 | -3.3% | $87 / Sq Ft |
| 06/24/2022 06/24/22 | Price Changed | $299,900 | -4.8% | $90 / Sq Ft |
| 06/17/2022 06/17/22 | Price Changed | $315,000 | -1.5% | $94 / Sq Ft |
| 06/06/2022 06/06/22 | Price Changed | $319,900 | -0.5% | $95 / Sq Ft |
| 05/30/2022 05/30/22 | For Sale | $321,500 | -- | $96 / Sq Ft |
Purchase History
| Date | Type | Sale Price | Title Company |
|---|---|---|---|
| Warranty Deed | $359,721 | Continental Title Co | |
| Deed | $333,316 | Other | |
| Grant Deed | $168,048 | -- |
Mortgage History
| Date | Status | Loan Amount | Loan Type |
|---|---|---|---|
| Open | $287,777 | Construction | |
| Previous Owner | $266,653 | Construction | |
| Previous Owner | $171,478 | VA |
Similar Homes in Farmington, MO
Source: MARIS MLS
MLS Number: MIS25022556
APN: 02022.013
- 8051 Dorlac Rd
- 7604 State Highway 32 - Lot 3
- Lots 49-51 Susan Dr
- 212 Chestnut View
- 0 Susan Dr Unit MIS25043115
- 22039 Chestnut Ridge Rd
- 19480 Burks School Rd
- 6229 State Highway 32
- 6889 Highway F
- 0 Miller Switch Rd
- 3525 Weatherby Ln
- 4645 Quail Run Rd
- 4700 Turley Mill Rd
- 5214 Spring Valley Dr
- 829 Barclay Dr
- 24925 State Route Mm
- 5208 Colony Church Rd
- 4279 State Route Ee
- 1535 Kiesha Ln
- 716 Greenfield Ct
- 6 Woodchase Dr
- 1502 N Washington St
- 821 Hillsboro Rd
- 601 Wallace Rd
- 1000 Icon Way
- 100 Roper
- 400 Maple Valley Dr
- 1205 W Columbia St
- 60 Liberty Landing Cir
- 201 Hyler Dr
- 121 Westmount Dr
- 2753 Brody Ln Unit 9
- 1669 Doubet Rd
- 4826 Red Rooster Ln
- 1100 Falcon St
- 813 Falcon St
- 105 Pelican Dr
- 105 Pelican Dr
- 105 Pelican Dr
- 105 Pelican Dr
