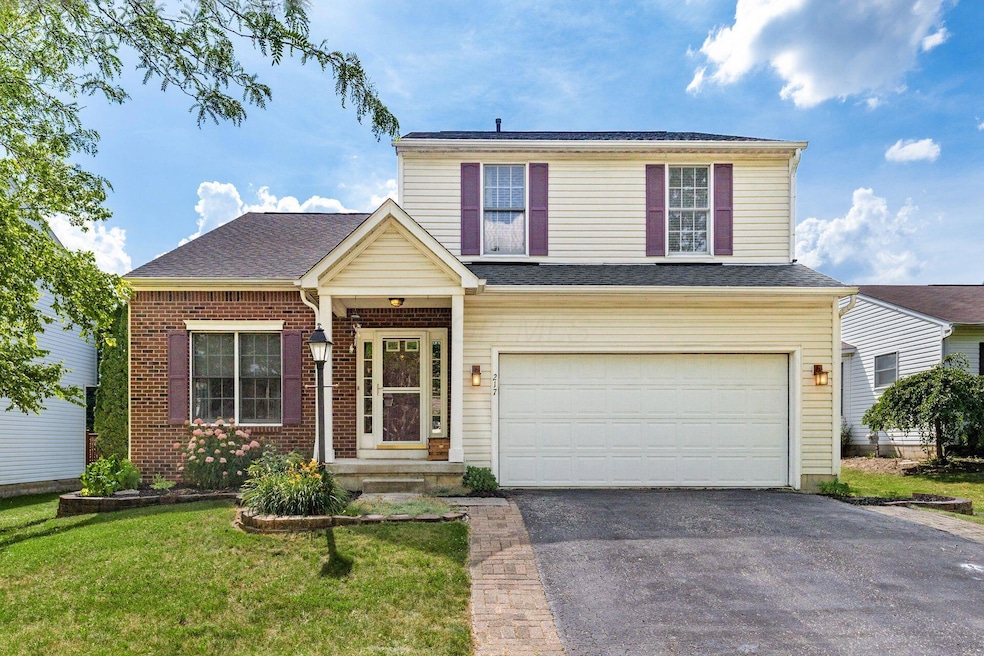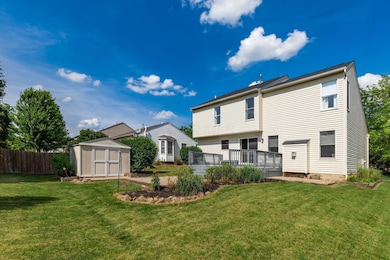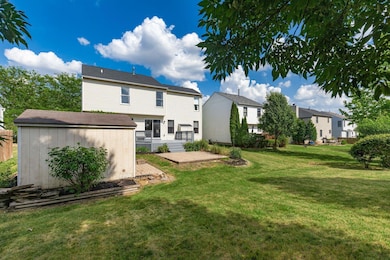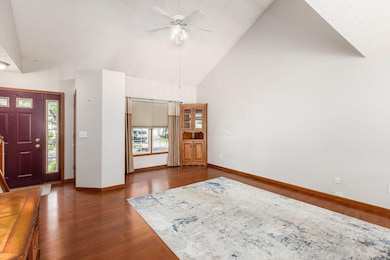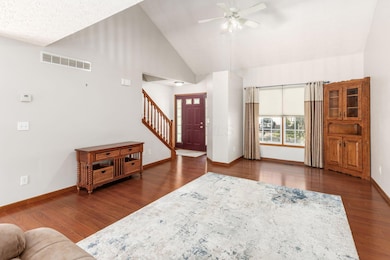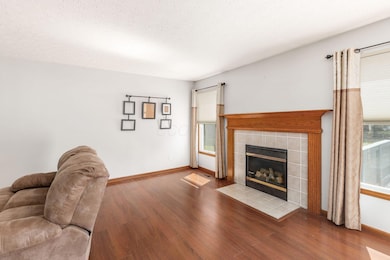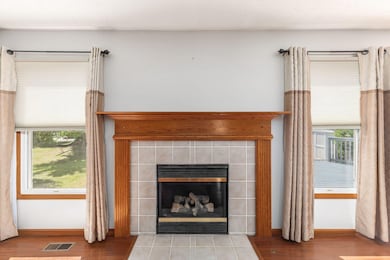
217 Knight Dream St Delaware, OH 43015
Estimated payment $2,403/month
Highlights
- Hot Property
- Traditional Architecture
- Great Room
- Deck
- Loft
- 2 Car Attached Garage
About This Home
Welcome to this well-maintained home that offers the perfect blend of charm and functionality, nestled on a quiet, wooded street in The Woods at Locust Curve. Step inside to discover a bright, open layout featuring vaulted ceilings, neutral tones, and beautiful wood-style flooring throughout the main level. The great room is warm and inviting with a gas fireplace, while sliding glass doors lead to a spacious deck overlooking a private, tree-lined backyard—ideal for entertaining or simply relaxing outdoors.
The first-floor laundry room combines convenience and style with bold accent walls, ample cabinetry, and built-in shelving—washer and dryer included! A half bath on the main level adds even more everyday convenience.
Upstairs, you'll find three generously sized bedrooms, two full bathrooms, and a versatile loft—perfect for a home office, reading nook, or second living space. The owner's suite features vaulted ceilings, a large walk-in closet, and a private en-suite bath with a dual-sink vanity and soaking tub.
The finished lower level offers additional flexible living space with warm wood accents—ideal for a rec room, media area, or home gym. Plenty of storage throughout adds to the home's overall functionality.
Major updates include a new roof and new AC in 2024, offering peace of mind for years to come. With a flexible layout, thoughtful upgrades, and a desirable location—this home is truly a must-see!
Home Details
Home Type
- Single Family
Est. Annual Taxes
- $4,715
Year Built
- Built in 2000
HOA Fees
- $20 Monthly HOA Fees
Parking
- 2 Car Attached Garage
- On-Street Parking
Home Design
- Traditional Architecture
- Brick Exterior Construction
- Block Foundation
- Vinyl Siding
Interior Spaces
- 2,097 Sq Ft Home
- 2-Story Property
- Gas Log Fireplace
- Great Room
- Loft
- Laundry on main level
Kitchen
- Electric Range
- Microwave
- Dishwasher
Flooring
- Carpet
- Vinyl
Bedrooms and Bathrooms
- 3 Bedrooms
- Garden Bath
Basement
- Partial Basement
- Recreation or Family Area in Basement
Utilities
- Forced Air Heating and Cooling System
- Heating System Uses Gas
- Water Filtration System
- Gas Water Heater
Additional Features
- Deck
- 8,276 Sq Ft Lot
Listing and Financial Details
- Home warranty included in the sale of the property
- Assessor Parcel Number 519-320-11-012-000
Community Details
Overview
- Association Phone (614) 781-5150
- Towne Properties HOA
Recreation
- Park
Map
Home Values in the Area
Average Home Value in this Area
Tax History
| Year | Tax Paid | Tax Assessment Tax Assessment Total Assessment is a certain percentage of the fair market value that is determined by local assessors to be the total taxable value of land and additions on the property. | Land | Improvement |
|---|---|---|---|---|
| 2024 | $4,715 | $97,450 | $21,880 | $75,570 |
| 2023 | $4,724 | $97,450 | $21,880 | $75,570 |
| 2022 | $4,023 | $72,070 | $15,960 | $56,110 |
| 2021 | $4,111 | $72,070 | $15,960 | $56,110 |
| 2020 | $4,162 | $72,070 | $15,960 | $56,110 |
| 2019 | $3,827 | $60,060 | $13,300 | $46,760 |
| 2018 | $3,786 | $60,060 | $13,300 | $46,760 |
| 2017 | $3,397 | $52,640 | $10,990 | $41,650 |
| 2016 | $3,028 | $52,640 | $10,990 | $41,650 |
| 2015 | $3,045 | $52,640 | $10,990 | $41,650 |
| 2014 | $3,093 | $52,640 | $10,990 | $41,650 |
| 2013 | $3,110 | $52,640 | $10,990 | $41,650 |
Property History
| Date | Event | Price | Change | Sq Ft Price |
|---|---|---|---|---|
| 06/26/2025 06/26/25 | For Sale | $375,000 | -- | $179 / Sq Ft |
Purchase History
| Date | Type | Sale Price | Title Company |
|---|---|---|---|
| Warranty Deed | $220,000 | None Available | |
| Warranty Deed | $220,000 | None Available | |
| Deed | $170,700 | -- |
Mortgage History
| Date | Status | Loan Amount | Loan Type |
|---|---|---|---|
| Open | $209,000 | New Conventional | |
| Closed | $209,000 | New Conventional | |
| Previous Owner | $169,966 | FHA |
About the Listing Agent

As the leader of the Sam Cooper Team, I’ve had the privilege of helping families buy and sell homes in Central Ohio for years. In 2023 and 2024, my team was honored to be the #1 selling real estate team with Howard Hanna Real Estate Services in Central Ohio. We were also ranked #1 for most homes sold in all of Central Ohio from 2017 to 2022, and since 2017, the Sam Cooper Team has sold more homes than any other realtor or team in the area, regardless of company.
Real estate is more than
Sam's Other Listings
Source: Columbus and Central Ohio Regional MLS
MLS Number: 225023396
APN: 519-320-11-012-000
- 301 Tar Heel Dr
- 127 Seatrain Dr
- 541 Beckler Ln
- 583 Beckler Ln
- 107 Kettering Bend
- 113 Bridgeport Way
- 196 Stonhope Dr
- 124 Millcroft Place
- 186 Lexington Blvd
- 2119 Greenlawn Dr
- 218 Lexington Blvd
- 299 Stonhope Dr
- 430 Little Creek Dr Unit 430
- 693 Penwell Dr
- 425 Greenland Pass
- 675 Penwell Dr
- 664 Penwell Dr
- 210 Glemsbury Dr
- 826 Buehler Dr
- 377 Greenland Pass
- 124 Lippazon Way
- 90 Burr Oak Dr
- 140 Grand Circuit Blvd
- 105 Rolling Meadows Dr
- 1 Trotters Cir
- 74 Muirwood Village Dr
- 32 Glade Loop
- 35 Lucy Ridge Rd
- 858 Sunny Vale Dr
- 124 Springer Woods Blvd
- 712 Swanson St
- 437 Sunburst Dr
- 113 Merriston Cir
- 621 Governors St
- 383 Wheatfield Dr
- 656 Congress Ct
- 470 Mckinley Ln
- 319 Pne Hl Ct
- 301 Pne Hl Ct
- 357 Pinecrest Ct
