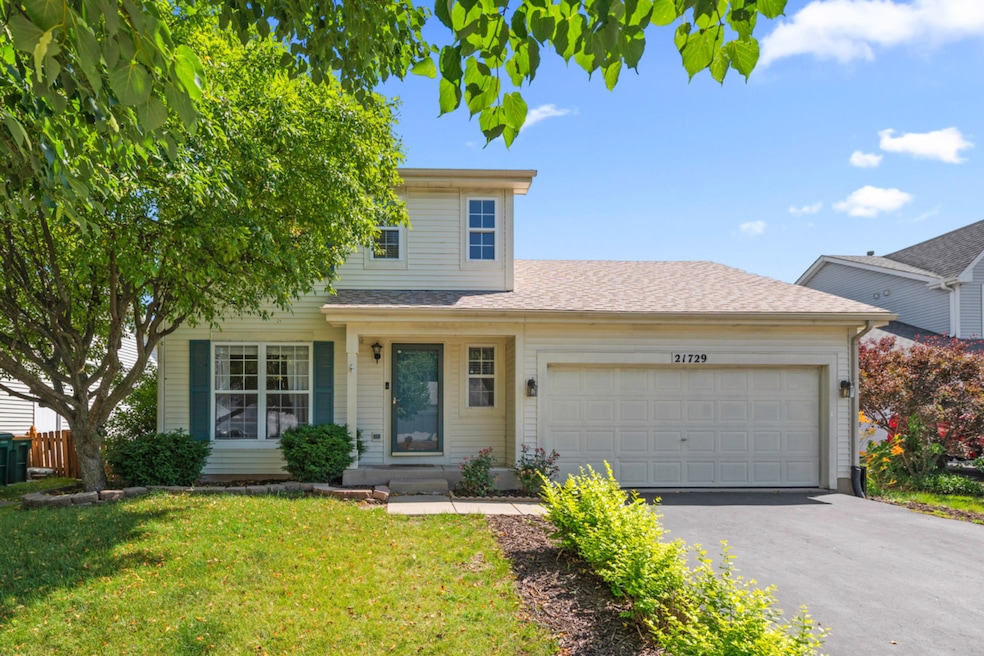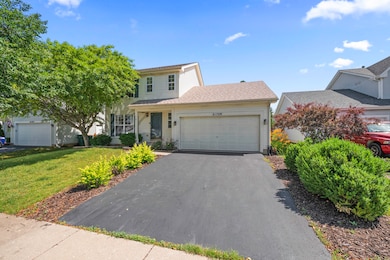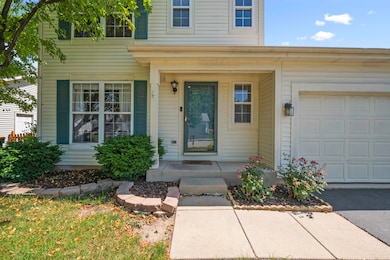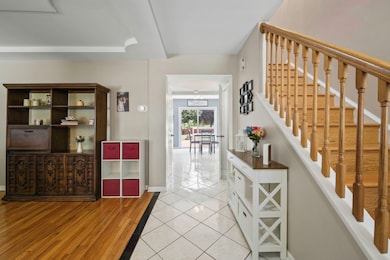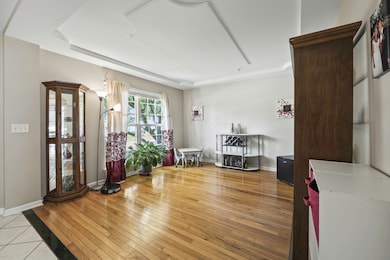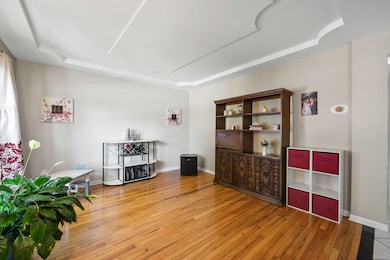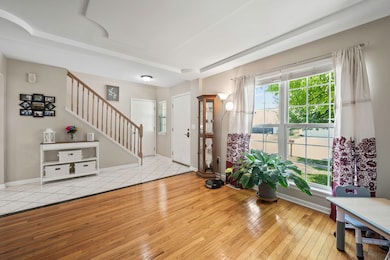
21729 W Hemingway Ct Plainfield, IL 60544
Lakewood Falls NeighborhoodEstimated payment $2,552/month
Highlights
- Deck
- Property is near a park
- Wood Flooring
- Plainfield East High School Rated A
- Traditional Architecture
- Bar
About This Home
Welcome to 21729 W Hemingway Court. This is a home with range, rhythm, and just the right amount of literary mischief. If Ernest Hemingway were house hunting, this might be the one. It is sturdy, direct, and move-in ready. It is the kind of place where you can sit with your morning coffee, glance out at the water, and write a clean sentence before noon. But he would not be the only one interested. Mark Twain would appreciate the quiet upstairs charm, the kind of place where curiosity simmers and stories are born. Down below, F. Scott Fitzgerald might raise a glass to the finished basement, equal parts cozy refuge and hidden speakeasy. And Emily Dickinson would find comfort in the tranquil backyard, where the world fades and stillness becomes its own kind of poetry. The main level speaks with the kind of clarity Hemingway would admire. It does not meander. It moves with purpose. Sunlight filters in through tall, double hung windows and draws you into spaces that are open, grounded, and refreshingly simple. The kitchen was updated in 2022 with newer cabinets, granite counters, and a layout that favors function over fuss. There is space to cook, space to gather, and a sunny eat-in area where morning routines can unfold without hurry. A large sliding glass door leads to the spacious backyard, offering a direct line between the day's first cup of coffee and its final sunset. The powder room, also refreshed in 2022, carries the same honest elegance. The family room opens wide with a vaulted ceiling, hardwood flooring, and two skylights that invite the daylight to stay awhile. A fireplace anchors the room without trying too hard. The laundry and pantry are tucked just off the kitchen, where they quietly wait to be useful. Upstairs, the pace softens and the light lingers. This is the kind of space where Tom and Huck might have plotted their next adventure, or where Aunt Polly might have insisted everyone wash up before dinner. The mood is warm, the rooms are generous, and the charm is built in. Hardwood floors run throughout. The primary bedroom is calm and spacious, filled with steady light and free from distractions. Two additional bedrooms offer room to grow, rest, work, or daydream. Each one has a personality of its own and windows that know how to frame the sky. A full bathroom serves all three bedrooms with simple ease. The finished basement feels like a secret just below the surface. The family room offers space to gather, to disappear, or to host something unplanned on a Thursday night. A built-in wet bar stands quietly along one wall, waiting for jazz on the speakers and something cold in the glass. A second full bathroom adds comfort and convenience. Whether you imagine a quiet office or a guest retreat, the space responds with quiet confidence. like Gatsby at his best, it makes an impression without ever asking for attention. The tranquil backyard, fenced for privacy and anchored by a spacious wood deck, feels like a small green room at the edge of the world. A firepit rests nearby, ready for unhurried evenings and conversations that do not watch the clock. Just beyond, a water view reflects the shifting light. It does not announce itself. It invites you to pause. The air is quiet. The light is kind. A bird call becomes music. The arc of afternoon sun across the grass feels like a sentence that lands exactly where it should. Every home tells a story, but this one reads like a classic. With several 2022 updates including a newer roof, updated kitchen and powder room, this is a home that invites your next chapter.
Home Details
Home Type
- Single Family
Est. Annual Taxes
- $6,058
Year Built
- Built in 1997
Lot Details
- 6,970 Sq Ft Lot
- Lot Dimensions are 55x124x55x122
- Paved or Partially Paved Lot
HOA Fees
- $76 Monthly HOA Fees
Parking
- 2 Car Garage
- Driveway
Home Design
- Traditional Architecture
- Asphalt Roof
Interior Spaces
- 1,790 Sq Ft Home
- 2-Story Property
- Bar
- Family Room with Fireplace
- Living Room
- Combination Kitchen and Dining Room
Kitchen
- Range
- Microwave
- Freezer
- Dishwasher
Flooring
- Wood
- Ceramic Tile
Bedrooms and Bathrooms
- 3 Bedrooms
- 3 Potential Bedrooms
Laundry
- Laundry Room
- Dryer
- Washer
Basement
- Basement Fills Entire Space Under The House
- Finished Basement Bathroom
Schools
- Lakewood Falls Elementary School
- Indian Trail Middle School
- Plainfield East High School
Utilities
- Forced Air Heating and Cooling System
- Heating System Uses Natural Gas
Additional Features
- Deck
- Property is near a park
Community Details
- Association fees include snow removal
- Staff Association, Phone Number (877) 999-6491
- Property managed by First Service Residential
Listing and Financial Details
- Homeowner Tax Exemptions
Map
Home Values in the Area
Average Home Value in this Area
Tax History
| Year | Tax Paid | Tax Assessment Tax Assessment Total Assessment is a certain percentage of the fair market value that is determined by local assessors to be the total taxable value of land and additions on the property. | Land | Improvement |
|---|---|---|---|---|
| 2023 | $6,340 | $87,129 | $20,484 | $66,645 |
| 2022 | $5,686 | $78,253 | $18,397 | $59,856 |
| 2021 | $5,362 | $73,133 | $17,193 | $55,940 |
| 2020 | $5,294 | $71,058 | $16,705 | $54,353 |
| 2019 | $5,047 | $67,706 | $15,917 | $51,789 |
| 2018 | $4,808 | $63,612 | $14,954 | $48,658 |
| 2017 | $4,657 | $60,451 | $14,211 | $46,240 |
| 2016 | $5,073 | $57,655 | $13,554 | $44,101 |
| 2015 | $4,791 | $54,009 | $12,697 | $41,312 |
| 2014 | $4,791 | $52,102 | $12,249 | $39,853 |
| 2013 | $4,791 | $52,102 | $12,249 | $39,853 |
Property History
| Date | Event | Price | Change | Sq Ft Price |
|---|---|---|---|---|
| 07/31/2025 07/31/25 | Pending | -- | -- | -- |
| 07/23/2025 07/23/25 | Price Changed | $362,500 | -3.3% | $203 / Sq Ft |
| 06/26/2025 06/26/25 | For Sale | $375,000 | +110.7% | $209 / Sq Ft |
| 01/08/2016 01/08/16 | Sold | $178,000 | -2.7% | $125 / Sq Ft |
| 12/01/2015 12/01/15 | Pending | -- | -- | -- |
| 11/23/2015 11/23/15 | Price Changed | $182,900 | -2.1% | $128 / Sq Ft |
| 11/07/2015 11/07/15 | Price Changed | $186,900 | -1.1% | $131 / Sq Ft |
| 10/26/2015 10/26/15 | Price Changed | $189,000 | -2.0% | $132 / Sq Ft |
| 10/05/2015 10/05/15 | Price Changed | $192,900 | -1.0% | $135 / Sq Ft |
| 08/22/2015 08/22/15 | For Sale | $194,900 | -- | $137 / Sq Ft |
Purchase History
| Date | Type | Sale Price | Title Company |
|---|---|---|---|
| Warranty Deed | $178,000 | Citywide Title Corporation | |
| Warranty Deed | $176,000 | Chicago Title Insurance Comp | |
| Interfamily Deed Transfer | -- | -- | |
| Warranty Deed | $134,000 | Chicago Title Insurance Co |
Mortgage History
| Date | Status | Loan Amount | Loan Type |
|---|---|---|---|
| Open | $167,887 | FHA | |
| Previous Owner | $168,500 | Unknown | |
| Previous Owner | $10,000 | Credit Line Revolving | |
| Previous Owner | $166,000 | Purchase Money Mortgage | |
| Previous Owner | $64,200 | Credit Line Revolving | |
| Previous Owner | $122,300 | Unknown | |
| Previous Owner | $122,000 | Unknown | |
| Previous Owner | $127,608 | FHA |
Similar Homes in Plainfield, IL
Source: Midwest Real Estate Data (MRED)
MLS Number: 12334784
APN: 06-03-01-417-036
- 14046 S Hartland Dr
- 14215 S Longview Ln
- 21419 Frost Ct
- 22055 W Miller Dr
- 13804 S Ironwood Dr
- 21931 W Kettering Ct
- 13840 S Petersburg Dr
- 21600 W Larch Dr
- 21937 W Kettering Ct
- 21551 W Larch Dr
- 13653 S Jane Cir
- 122 Olde English Ct
- 13662 S Jonesport Cir
- 22163 W Plymouth Ct Unit 2
- 1769 Autumn Woods Ln
- 22200 W Norwich Ct
- 22202 W Niagara Trail
- 21436 W Larch Ct
- 13737 S Tamarack Dr
- 24041 W Walnut Dr
