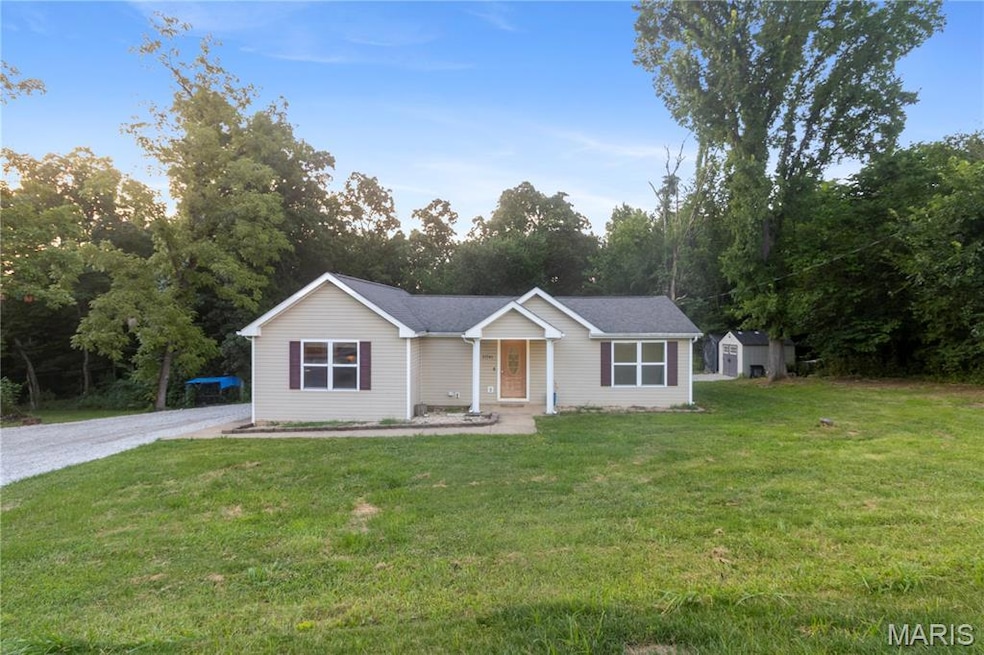21741 N State Highway 21 Blackwell, MO 63626
Estimated payment $1,116/month
Total Views
1,201
3
Beds
2
Baths
1,176
Sq Ft
$166
Price per Sq Ft
Highlights
- Deck
- Wood Flooring
- Covered Patio or Porch
- Traditional Architecture
- No HOA
- Eat-In Kitchen
About This Home
Come check out this 3 bedroom 2 bathroom ranch home right off of Highway 21! The floor plan features a sunken living room next to the eat in kitchen, both with vaulted ceiling. The ensuite primary bedroom is nicely sized for your needs and wants. The over all lay out of the house is very functional and sought after. If you are looking for a starter home, next house, or to just get away from in town living, this house would be ideal for you. The spacious back yard will allow you to do what you would like with no restrictions and plenty of clearing already done.
Home Details
Home Type
- Single Family
Est. Annual Taxes
- $675
Year Built
- Built in 1960
Lot Details
- 3.1 Acre Lot
Home Design
- Traditional Architecture
- Frame Construction
- Asphalt Roof
- Vinyl Siding
Interior Spaces
- 1,176 Sq Ft Home
- 1-Story Property
- Ceiling Fan
- Bay Window
- Entrance Foyer
- Crawl Space
Kitchen
- Eat-In Kitchen
- Electric Range
- Microwave
- Dishwasher
Flooring
- Wood
- Carpet
- Tile
Bedrooms and Bathrooms
- 3 Bedrooms
- 2 Full Bathrooms
Laundry
- Laundry Room
- Laundry on main level
- Electric Dryer Hookup
Parking
- Paved Parking
- Additional Parking
- Off-Street Parking
Outdoor Features
- Deck
- Covered Patio or Porch
- Shed
Schools
- Kingston Elem. Elementary School
- Kingston Middle School
- Kingston High School
Utilities
- Window Unit Cooling System
- Forced Air Heating and Cooling System
- Well
- Electric Water Heater
- Water Softener
Community Details
- No Home Owners Association
Listing and Financial Details
- Assessor Parcel Number 10-9.0-029-000-000-002.06000
Map
Create a Home Valuation Report for This Property
The Home Valuation Report is an in-depth analysis detailing your home's value as well as a comparison with similar homes in the area
Home Values in the Area
Average Home Value in this Area
Tax History
| Year | Tax Paid | Tax Assessment Tax Assessment Total Assessment is a certain percentage of the fair market value that is determined by local assessors to be the total taxable value of land and additions on the property. | Land | Improvement |
|---|---|---|---|---|
| 2024 | $675 | $12,400 | $2,140 | $10,260 |
| 2023 | $671 | $12,400 | $2,140 | $10,260 |
| 2022 | $671 | $12,400 | $2,140 | $10,260 |
| 2021 | $675 | $12,400 | $2,140 | $10,260 |
| 2020 | $678 | $12,400 | $2,140 | $10,260 |
| 2019 | $662 | $12,150 | $2,140 | $10,010 |
| 2018 | $664 | $12,150 | $0 | $0 |
| 2017 | $662 | $12,150 | $2,140 | $10,010 |
| 2016 | $653 | $12,150 | $2,140 | $10,010 |
| 2014 | -- | $15,300 | $0 | $0 |
| 2013 | -- | $15,300 | $0 | $0 |
| 2012 | -- | $15,300 | $0 | $0 |
Source: Public Records
Property History
| Date | Event | Price | Change | Sq Ft Price |
|---|---|---|---|---|
| 07/23/2025 07/23/25 | For Sale | $195,000 | -- | $166 / Sq Ft |
Source: MARIS MLS
Purchase History
| Date | Type | Sale Price | Title Company |
|---|---|---|---|
| Special Warranty Deed | -- | Integrity Title Solutions, L |
Source: Public Records
Mortgage History
| Date | Status | Loan Amount | Loan Type |
|---|---|---|---|
| Open | $40,000 | New Conventional | |
| Previous Owner | $96,671 | FHA | |
| Previous Owner | $62,686 | Future Advance Clause Open End Mortgage | |
| Previous Owner | $0 | No Value Available |
Source: Public Records
Source: MARIS MLS
MLS Number: MIS25050717
APN: 10-9.0-029-000-000-002.06000
Nearby Homes
- 10231 Autumn Rd
- 10270 Autumn Rd
- Off Old State Hwy 47
- 10335 Northwood Dr
- 2 Rita Rd
- 22 E State Highway 47
- 12942 W State Highway 47
- 12942 W State Hwy 47
- 10418 Parkview Dr
- Lot 5 Parkview Dr
- Lot 6 Parkview Dr
- Lot 4 Parkview Dr
- Lot 3 Parkview Dr
- Lot 2 Parkview Dr
- Lot 1 Parkview Dr
- 10021 Bugle Rd
- 10740 Lakeshore Dr
- 10107 Cannon Mines Rd
- 11171 Cedar Hollow Rd
- 13937 W State Highway 47
- 129 E Pratt St
- 503 N 5th St
- 109 E Jefferson St Unit 2
- 1001 Brickyard Rd Unit 1
- 321 Cedarview Ct
- 313 Cedarview Ct
- 440 Cedarview Ct
- 441 Cedarview Ct
- 107 Sandstone Ct
- 111 Sandstone Ct
- 114 Sandstone Ct
- 128 Sandstone Ct
- 130 Sandstone Ct
- 100 Aldergate St Unit 18
- 12675 Victoria Heights
- 842 White Rd
- 204 N Washington St
- 103 Pelican Dr
- 103 Pelican Dr
- 105 Pelican Dr Unit 105 - 03







