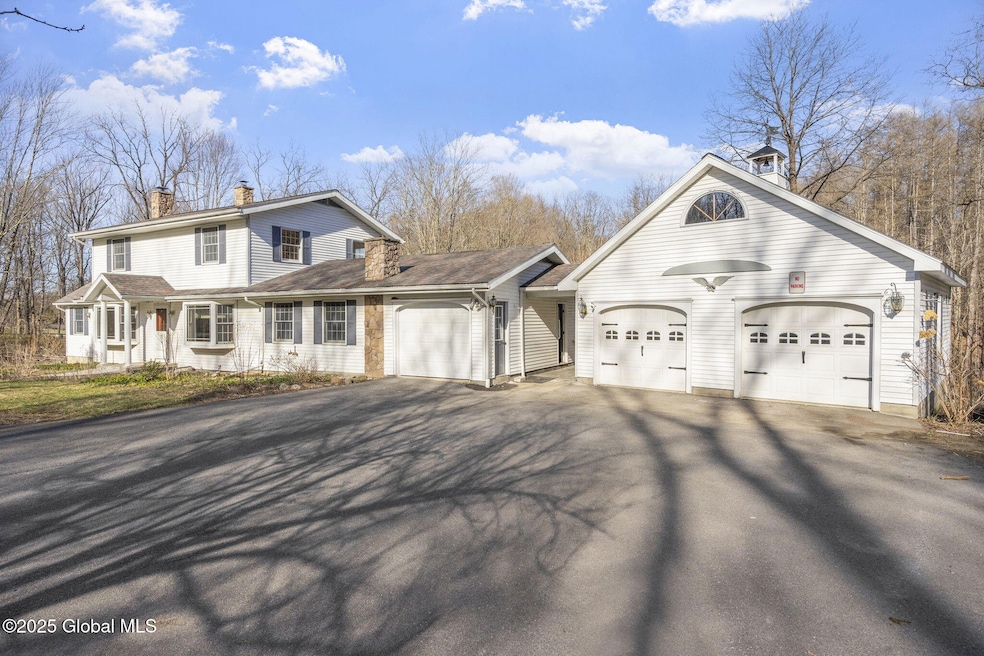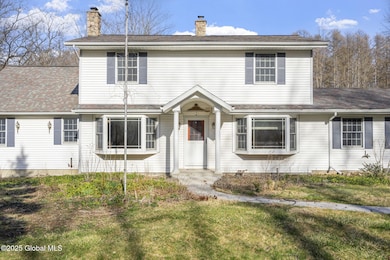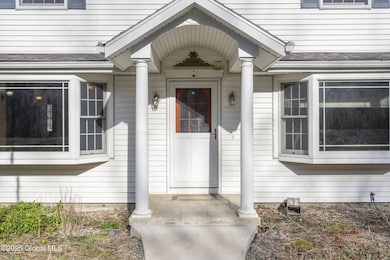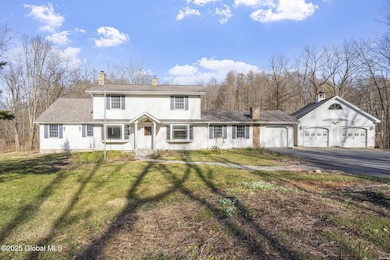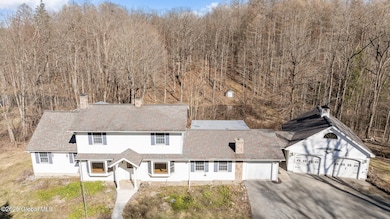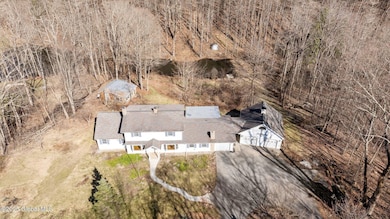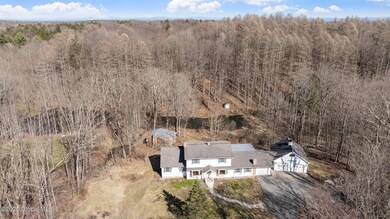
2176 Maple Ave Ballston Lake, NY 12019
Charlton NeighborhoodEstimated payment $3,631/month
Highlights
- Guest House
- View of Trees or Woods
- Colonial Architecture
- Burnt Hills Ballston Lake Senior High School Rated A-
- 5 Acre Lot
- Deck
About This Home
Welcome to this beautifully maintained 2,700+ square foot Colonial, privately set on 5 acres in the desirable Burnt Hills school district. This spacious home features a rare first-floor master suite, perfect for comfort and convenience. Throughout the home, you'll find recently refinished hardwood floors, fresh interior paint, and thoughtful updates including a 7-year-old roof and a 10-year-old boiler. A detached bonus cottage offers incredible flexibility—ideal for a home office, artist studio, or private guest space. The property borders 110 acres of forever-wild land, providing peaceful views and unmatched privacy. Don't miss the attached 3D tour
Home Details
Home Type
- Single Family
Est. Annual Taxes
- $8,781
Year Built
- Built in 1962 | Remodeled
Lot Details
- 5 Acre Lot
- Sloped Lot
- Wooded Lot
Parking
- 3 Car Attached Garage
- Driveway
- Off-Street Parking
Home Design
- Colonial Architecture
- Vinyl Siding
- Asphalt
Interior Spaces
- 2,690 Sq Ft Home
- Built-In Features
- Vaulted Ceiling
- Paddle Fans
- Wood Burning Stove
- Bay Window
- French Doors
- Living Room with Fireplace
- Dining Room
- Views of Woods
- Radon Detector
Kitchen
- Eat-In Kitchen
- Cooktop
- Dishwasher
- Kitchen Island
- Solid Surface Countertops
Flooring
- Wood
- Ceramic Tile
Bedrooms and Bathrooms
- 5 Bedrooms
- Primary Bedroom on Main
- Walk-In Closet
- Bathroom on Main Level
- Ceramic Tile in Bathrooms
Laundry
- Laundry Room
- Laundry on main level
- Laundry in Bathroom
Basement
- Basement Fills Entire Space Under The House
- Interior Basement Entry
Outdoor Features
- Deck
- Exterior Lighting
Schools
- Burnt Hills-Ballston Lake High School
Utilities
- Central Air
- Heating System Uses Oil
- Septic Tank
- High Speed Internet
Additional Features
- Green Energy Fireplace or Wood Stove
- Guest House
Community Details
- No Home Owners Association
Listing and Financial Details
- Legal Lot and Block 42.000 / 1
- Assessor Parcel Number 412200 236.-1-42
Map
Home Values in the Area
Average Home Value in this Area
Tax History
| Year | Tax Paid | Tax Assessment Tax Assessment Total Assessment is a certain percentage of the fair market value that is determined by local assessors to be the total taxable value of land and additions on the property. | Land | Improvement |
|---|---|---|---|---|
| 2024 | $8,344 | $255,200 | $39,500 | $215,700 |
| 2023 | $8,284 | $255,200 | $39,500 | $215,700 |
| 2022 | $1,348 | $255,200 | $39,500 | $215,700 |
| 2021 | $1,348 | $255,200 | $39,500 | $215,700 |
| 2020 | $8,271 | $255,200 | $39,500 | $215,700 |
| 2018 | $8,457 | $255,200 | $39,500 | $215,700 |
| 2017 | $1,304 | $255,200 | $39,500 | $215,700 |
| 2016 | $7,967 | $255,200 | $39,500 | $215,700 |
Property History
| Date | Event | Price | Change | Sq Ft Price |
|---|---|---|---|---|
| 04/28/2025 04/28/25 | Pending | -- | -- | -- |
| 04/25/2025 04/25/25 | For Sale | $524,900 | 0.0% | $195 / Sq Ft |
| 04/18/2025 04/18/25 | Pending | -- | -- | -- |
| 04/10/2025 04/10/25 | Price Changed | $524,900 | -4.5% | $195 / Sq Ft |
| 04/02/2025 04/02/25 | For Sale | $549,900 | -- | $204 / Sq Ft |
Purchase History
| Date | Type | Sale Price | Title Company |
|---|---|---|---|
| Deed | $520,000 | None Listed On Document |
Mortgage History
| Date | Status | Loan Amount | Loan Type |
|---|---|---|---|
| Open | $502,645 | FHA | |
| Previous Owner | $60,000 | Credit Line Revolving |
Similar Homes in the area
Source: Global MLS
MLS Number: 202514514
APN: 412200-236-000-0001-042-000-0000
- 1311 Division St
- 824 Randall Rd
- 1585 Division St
- 7 Edwin Dr
- 938 Charlton Rd
- 1234 Eastern Ave
- 2541 Northline Rd
- 1012 Gideon Trace
- 528 Hop City Rd
- 754 Swaggertown Rd
- 1135 Sacandaga Rd
- 228 Charlton Rd
- 1226 Sacandaga Rd
- 928 Sacandaga Rd
- 929 Sacandaga Rd
- 31 Crooked St
- 21 Crooked St
- 7 Western Ave
- 19 Callaghan Blvd
- 324 W Glenville Rd
