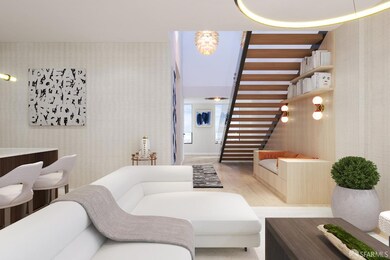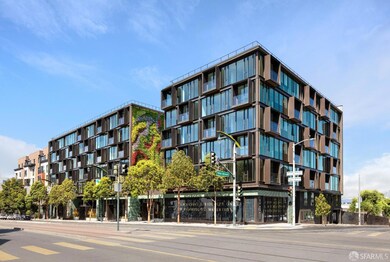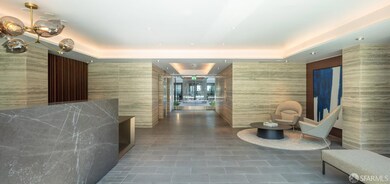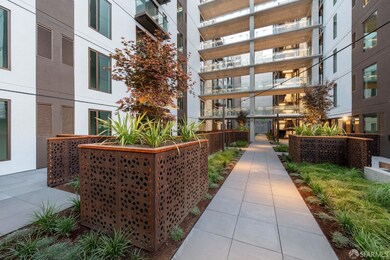
Estimated payment $20,964/month
Total Views
7,644
2
Beds
2
Baths
1,470
Sq Ft
$2,177
Price per Sq Ft
Highlights
- Valet Parking
- 2-minute walk to 20Th Street Station
- Unit is on the top floor
- Daniel Webster Elementary School Rated 9+
- Fitness Center
- 2-minute walk to Crane Cove Park
About This Home
Newly released top-floor 2-bedroom, 2-bathroom, penthouse with stunning Crane Cove Park, water views, and breathtaking views of the Bay Bridge. This modern home boasts integrated Miele appliances, Greek Naxos marble countertops, an oversized island with wine fridge, and custom Italian cabinetry with LED lighting. The expansive rooftop deck is perfect for entertaining, featuring a gas grill, fridge, wash sink, ice maker, and space for a custom hot tub - rare opportunity. The home also includes 2 tandem parking spaces on the floor.
Property Details
Home Type
- Condominium
Est. Annual Taxes
- $26,881
Year Built
- Built in 2020 | New Construction
HOA Fees
- $1,322 Monthly HOA Fees
Property Views
- Views of the Bay Bridge
- Garden
Home Design
- Penthouse
- Modern Architecture
- Slab Foundation
- Frame Construction
- Metal Siding
Interior Spaces
- 1,470 Sq Ft Home
- Skylights
- Combination Dining and Living Room
- Washer and Dryer Hookup
Kitchen
- Double Oven
- Built-In Gas Oven
- Range Hood
- Built-In Refrigerator
- Ice Maker
- Dishwasher
- Wine Refrigerator
- Marble Countertops
- Disposal
Flooring
- Wood
- Carpet
Bedrooms and Bathrooms
- Walk-In Closet
- 2 Full Bathrooms
- Marble Bathroom Countertops
- Dual Flush Toilets
- Dual Vanity Sinks in Primary Bathroom
- Bathtub with Shower
Parking
- 2 Car Garage
- Garage Door Opener
- Open Parking
- Parking Fee
- $282 Parking Fee
- Assigned Parking
Additional Features
- Accessible Elevator Installed
- Energy-Efficient Thermostat
- Built-In Barbecue
- Unit is on the top floor
- Central Heating and Cooling System
Listing and Financial Details
- Assessor Parcel Number NC12-404
Community Details
Overview
- Association fees include common areas, gas, ground maintenance, security, sewer, trash, water
- 114 Units
- Mid-Rise Condominium
- Built by Woods Bagot
- Greenbelt
Amenities
- Valet Parking
- Community Barbecue Grill
- Recreation Room
- Workshop Area
Recreation
Pet Policy
- Limit on the number of pets
- Dogs and Cats Allowed
Map
About This Building
Create a Home Valuation Report for This Property
The Home Valuation Report is an in-depth analysis detailing your home's value as well as a comparison with similar homes in the area
Home Values in the Area
Average Home Value in this Area
Tax History
| Year | Tax Paid | Tax Assessment Tax Assessment Total Assessment is a certain percentage of the fair market value that is determined by local assessors to be the total taxable value of land and additions on the property. | Land | Improvement |
|---|---|---|---|---|
| 2025 | $26,881 | $2,259,323 | $378,337 | $1,880,986 |
| 2024 | $26,881 | $2,215,024 | $370,920 | $1,844,104 |
| 2023 | $26,485 | $2,171,594 | $363,648 | $1,807,946 |
| 2022 | $25,989 | $2,129,016 | $356,519 | $1,772,497 |
| 2021 | $12,467 | $982,086 | $349,529 | $632,557 |
Source: Public Records
Property History
| Date | Event | Price | Change | Sq Ft Price |
|---|---|---|---|---|
| 02/11/2025 02/11/25 | For Sale | $3,200,000 | -- | $2,177 / Sq Ft |
Source: San Francisco Association of REALTORS® MLS
Similar Homes in San Francisco, CA
Source: San Francisco Association of REALTORS® MLS
MLS Number: 425010610
APN: 4045-264
Nearby Homes
- 2177 3rd St Unit 125
- 2177 3rd St Unit 615
- 815 Tennessee St Unit 306
- 901 Tennessee St Unit 404
- 877 Indiana St Unit 106
- 800 22nd St
- 1001 17th St Unit 201
- 699 Pennsylvania Ave Unit 2
- 701 Pennsylvania Ave Unit 109
- 701 Pennsylvania Ave Unit 107
- 1300 22nd St Unit 411
- 1300 22nd St Unit 220
- 1315 1317 Kansas St
- 131 Missouri St Unit 402
- 999 16th St Unit 10
- 352 Arkansas St
- 1325 Indiana St Unit 204
- 310 Carolina St Unit 205
- 708 Long Bridge St Unit 917
- 708 Long Bridge St Unit 517
- 777 Tennessee St
- 2235 3rd St
- 680 Indiana St
- 800 Indiana St
- 710 22nd St Unit 714
- 2660 3rd St
- 1395 22nd St
- 1395 22nd St Unit FL2-ID1867
- 1395 22nd St Unit FL2-ID1860
- 426 Arkansas St Unit 2
- 426 Arkansas St Unit 3
- 1010 16th St
- 1601 Mariposa St
- 690 Long Bridge St Unit FL5-ID26
- 690 Long Bridge St Unit FL5-ID325
- 690 Long Bridge St Unit FL3-ID25
- 690 Long Bridge St Unit FL5-ID21
- 480 Mission Bay Blvd N Unit 814
- 420 Mission Bay Blvd N Unit 103
- 701 China Basin St






