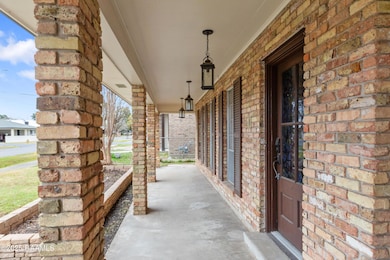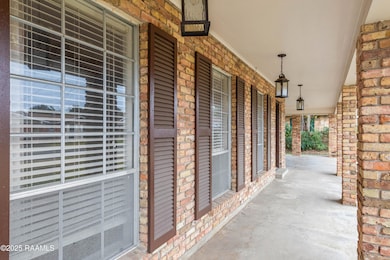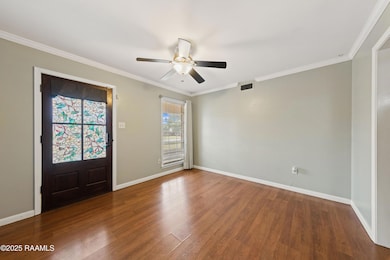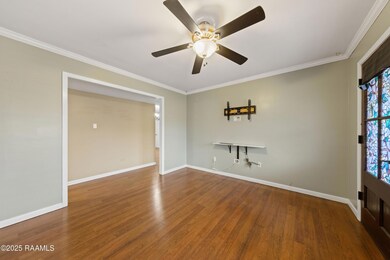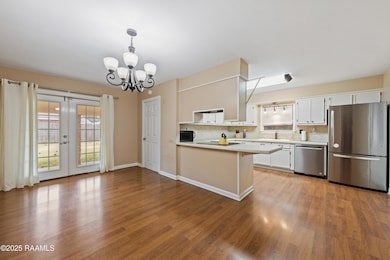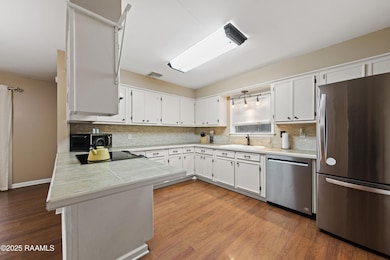
218 Gerald Dr Lafayette, LA 70503
Broadmoor NeighborhoodEstimated payment $1,408/month
Highlights
- Traditional Architecture
- Covered Patio or Porch
- Walk-In Closet
- Broadmoor Elementary School Rated A-
- Crown Molding
- Multiple cooling system units
About This Home
SELLER OFFERING $5000 TOWARDS BUYER'S COSTS AT CLOSING for this lovely 4 bedroom 3 bath home boasting a spacious 2000 sq ft of thoughtfully designed living. Nestled in Broadmoor school district, this property offers everything you've been looking for. The versatile floorplan offers many possibilities! There's 3 bedrooms and 2 baths downstairs with one bedroom having its own suite bath making it a possible mother-in-law suite or a master bedroom allowing the upstairs to be a family area or 4th bedroom master suite boasting an oversized room, huge walk in closet and bath plus space for seating area or office!! The kitchen offers a full backsplash, tile counters, lots of cabinets, nice appliances and a very spacious dining/keeping area. Step Outside, to a fully wood fenced yard & covered patio for outdoor gatherings and a front porch for relaxing too! All hard floors throughout, 2 separate HVAC systems (including a newer unit downstairs and newer roof- both only a few years young) taking care of those big ticket items. Even the washer/dryer and the newer refrigerator remain. MORE!! See for yourself-call!
Home Details
Home Type
- Single Family
Est. Annual Taxes
- $1,407
Year Built
- Built in 1966
Lot Details
- 6,077 Sq Ft Lot
- Lot Dimensions are 59' x 103'
- Property is Fully Fenced
- Privacy Fence
- Wood Fence
- Landscaped
- Level Lot
Home Design
- Traditional Architecture
- Brick Exterior Construction
- Slab Foundation
- Frame Construction
- Composition Roof
- Vinyl Siding
Interior Spaces
- 2,000 Sq Ft Home
- 2-Story Property
- Crown Molding
Kitchen
- Stove
- Microwave
- Dishwasher
- Tile Countertops
- Formica Countertops
Flooring
- Tile
- Vinyl Plank
Bedrooms and Bathrooms
- 4 Bedrooms
- Walk-In Closet
- 3 Full Bathrooms
Laundry
- Dryer
- Washer
Parking
- 2 Parking Spaces
- 2 Carport Spaces
Outdoor Features
- Covered Patio or Porch
- Exterior Lighting
Schools
- Broadmoor Elementary School
- Edgar Martin Middle School
- Lafayette High School
Utilities
- Multiple cooling system units
- Central Heating and Cooling System
Community Details
- Whittington Tr Subdivision
Listing and Financial Details
- Tax Lot 84
Map
Home Values in the Area
Average Home Value in this Area
Tax History
| Year | Tax Paid | Tax Assessment Tax Assessment Total Assessment is a certain percentage of the fair market value that is determined by local assessors to be the total taxable value of land and additions on the property. | Land | Improvement |
|---|---|---|---|---|
| 2024 | $1,407 | $19,553 | $2,145 | $17,408 |
| 2023 | $1,407 | $18,529 | $2,145 | $16,384 |
| 2022 | $1,939 | $18,529 | $2,145 | $16,384 |
| 2021 | $1,678 | $15,984 | $2,145 | $13,839 |
| 2020 | $1,672 | $15,984 | $2,145 | $13,839 |
| 2019 | $1,317 | $15,984 | $2,145 | $13,839 |
| 2018 | $1,631 | $15,984 | $2,145 | $13,839 |
| 2017 | $1,629 | $15,984 | $2,145 | $13,839 |
| 2015 | $1,161 | $15,984 | $2,030 | $13,954 |
| 2013 | -- | $11,400 | $2,030 | $9,370 |
Property History
| Date | Event | Price | Change | Sq Ft Price |
|---|---|---|---|---|
| 07/10/2025 07/10/25 | For Sale | $236,900 | 0.0% | $118 / Sq Ft |
| 06/20/2025 06/20/25 | Pending | -- | -- | -- |
| 06/02/2025 06/02/25 | Price Changed | $236,900 | -1.3% | $118 / Sq Ft |
| 04/22/2025 04/22/25 | Price Changed | $239,900 | -3.9% | $120 / Sq Ft |
| 03/03/2025 03/03/25 | Price Changed | $249,600 | -3.1% | $125 / Sq Ft |
| 01/19/2025 01/19/25 | For Sale | $257,600 | +17.6% | $129 / Sq Ft |
| 03/11/2021 03/11/21 | Sold | -- | -- | -- |
| 02/09/2021 02/09/21 | Pending | -- | -- | -- |
| 01/11/2021 01/11/21 | For Sale | $219,000 | -- | $107 / Sq Ft |
Purchase History
| Date | Type | Sale Price | Title Company |
|---|---|---|---|
| Cash Sale Deed | $206,000 | None Available | |
| Cash Sale Deed | -- | None Available | |
| Cash Sale Deed | $174,900 | None Available |
Mortgage History
| Date | Status | Loan Amount | Loan Type |
|---|---|---|---|
| Open | $191,000 | New Conventional | |
| Previous Owner | $255,000 | Future Advance Clause Open End Mortgage | |
| Previous Owner | $131,175 | Future Advance Clause Open End Mortgage | |
| Previous Owner | $131,175 | New Conventional | |
| Previous Owner | $18,668 | Unknown | |
| Previous Owner | $125,000 | New Conventional |
Similar Homes in Lafayette, LA
Source: REALTOR® Association of Acadiana
MLS Number: 25000668
APN: 6051752
- 221 Timothy Dr
- 314 Harrell Dr
- 320 Gerald Dr
- 301 Broadmoor Blvd
- 309 Broadmoor Blvd
- 104 Elmwood Dr
- 104 Elmwood Meadows Dr
- 134 Antigua Dr
- 329 Alice Dr
- 108 Orangewood Dr
- 208 Debby Dr
- 154 Antigua Dr
- 120 Ridge Rd
- 204 Dryades Ln
- 7039 Johnston St
- 1712 Johnston St
- 6153 Johnston St
- 2201 Johnston St
- 5700 2a&B Johnston St
- 209 Lana Dr
- 305 Alice Dr
- 203 Elmwood Dr
- 146 Antigua Dr
- 101 Glouchester Rd
- 110 Lana Dr
- 100 Belle Fontaine Dr
- 301 Birch Dr
- 300 Spruce Dr
- 101 Wisteria Dr
- 704 Idlewood Blvd
- 315 Guilbeau Rd
- 1000 Robley Dr
- 213 Birch Dr
- 102 Judice Meadows Ln
- 317 Guilbeau Rd
- 349 Roger
- 101 Alonda Dr
- 1100 Robley Dr
- 116 Reserve Dr
- 215 Brentwood Blvd

