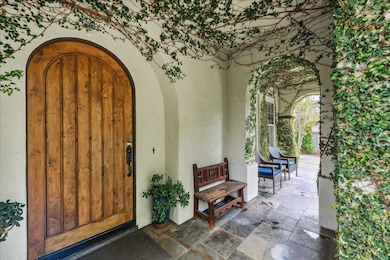
218 Glory Lily Ct San Ramon, CA 94582
Gale Ranch-Windemere NeighborhoodEstimated payment $18,106/month
Highlights
- In Ground Pool
- 0.28 Acre Lot
- Mediterranean Architecture
- Quail Run Elementary School Rated A
- Mountain View
- Loft
About This Home
Location,Location,Location with Stunning views! San Ramon's highly sought after Gale Ranch Community at the Gallery. This exquisite Mediterranean-style home offers 6 bedroom plus a flex room, 4 full bathrooms, open kitchen floorplan w/ extended island and sink. Gorgeous high-end kitchen Cabinetry and butler's pantry. Convenient bedroom/bathroom downstairs- 5 bedrooms, 3 full baths upstairs in addition to a flex area with built in desk. Primary bedroom's balcony has breathtaking views with no rear neighbors. The resort like backyard includes a Loggia, swimming pool w/solar, separate spa, firepit and complete privacy. Open space and hiking trail directly behind the property. A one of a kind location at the end of a cul-de-sac with plenty of parking. This gorgeous home won't be on the market long, please call with any questions.
Home Details
Home Type
- Single Family
Est. Annual Taxes
- $24,871
Year Built
- Built in 2005
Lot Details
- 0.28 Acre Lot
- Cul-De-Sac
- Wood Fence
- Back Yard Fenced
- Wire Fence
- Landscaped
HOA Fees
- $17 Monthly HOA Fees
Parking
- 3 Car Garage
- Side by Side Parking
- Tandem Garage
- Driveway
- Secured Garage or Parking
Property Views
- Mountain
- Hills
Home Design
- Mediterranean Architecture
- Slab Foundation
- Tile Roof
- Stucco
Interior Spaces
- 3,850 Sq Ft Home
- 2-Story Property
- Wet Bar
- Central Vacuum
- Gas Log Fireplace
- Double Pane Windows
- <<energyStarQualifiedWindowsToken>>
- Window Treatments
- Window Screens
- Family Room with Fireplace
- Combination Kitchen and Living
- Formal Dining Room
- Loft
- Storage
- Fire and Smoke Detector
Kitchen
- Breakfast Area or Nook
- Butlers Pantry
- <<doubleOvenToken>>
- Built-In Gas Range
- <<microwave>>
- Dishwasher
- Kitchen Island
- Granite Countertops
- Ceramic Countertops
- Disposal
Flooring
- Carpet
- Laminate
- Tile
Bedrooms and Bathrooms
- 6 Bedrooms
- Primary Bedroom Upstairs
- Walk-In Closet
- Sunken Shower or Bathtub
- 4 Full Bathrooms
- Stone Bathroom Countertops
- Secondary Bathroom Double Sinks
- Separate Shower
- Window or Skylight in Bathroom
Laundry
- Laundry in Garage
- Sink Near Laundry
- 220 Volts In Laundry
Eco-Friendly Details
- Energy-Efficient Thermostat
Pool
- In Ground Pool
- Saltwater Pool
- Solar Heated Spa
- Pool Sweep
Outdoor Features
- Balcony
- Covered patio or porch
- Covered Courtyard
- Fire Pit
- Shed
Utilities
- Central Heating and Cooling System
- 220 Volts in Kitchen
- Natural Gas Connected
- Water Filtration System
- Water Heater
- Sewer in Street
- High Speed Internet
- Cable TV Available
Listing and Financial Details
- Assessor Parcel Number 222-350-018-8
Community Details
Overview
- Gale Ranch Association, Phone Number (925) 830-4848
- Gale Ranch Subdivision
- Mandatory home owners association
- Greenbelt
Building Details
- Net Lease
Map
Home Values in the Area
Average Home Value in this Area
Tax History
| Year | Tax Paid | Tax Assessment Tax Assessment Total Assessment is a certain percentage of the fair market value that is determined by local assessors to be the total taxable value of land and additions on the property. | Land | Improvement |
|---|---|---|---|---|
| 2025 | $24,871 | $2,055,666 | $956,601 | $1,099,065 |
| 2024 | $24,475 | $2,015,360 | $937,845 | $1,077,515 |
| 2023 | $24,475 | $1,975,844 | $919,456 | $1,056,388 |
| 2022 | $24,195 | $1,937,103 | $901,428 | $1,035,675 |
| 2021 | $22,161 | $1,766,500 | $822,038 | $944,462 |
| 2019 | $21,261 | $1,680,000 | $781,787 | $898,213 |
| 2018 | $20,172 | $1,620,000 | $753,866 | $866,134 |
| 2017 | $19,763 | $1,617,500 | $752,702 | $864,798 |
| 2016 | $18,446 | $1,488,000 | $692,439 | $795,561 |
| 2015 | $18,072 | $1,453,500 | $676,384 | $777,116 |
| 2014 | $15,483 | $1,212,500 | $564,235 | $648,265 |
Property History
| Date | Event | Price | Change | Sq Ft Price |
|---|---|---|---|---|
| 06/27/2025 06/27/25 | Pending | -- | -- | -- |
| 06/18/2025 06/18/25 | Price Changed | $2,899,999 | -4.9% | $753 / Sq Ft |
| 06/10/2025 06/10/25 | Price Changed | $3,049,000 | -1.6% | $792 / Sq Ft |
| 05/26/2025 05/26/25 | Price Changed | $3,099,000 | -3.1% | $805 / Sq Ft |
| 04/29/2025 04/29/25 | For Sale | $3,199,000 | -- | $831 / Sq Ft |
Purchase History
| Date | Type | Sale Price | Title Company |
|---|---|---|---|
| Grant Deed | $1,437,000 | First American Title |
Mortgage History
| Date | Status | Loan Amount | Loan Type |
|---|---|---|---|
| Open | $250,000 | Credit Line Revolving | |
| Open | $768,500 | Adjustable Rate Mortgage/ARM | |
| Closed | $900,000 | Purchase Money Mortgage |
Similar Homes in San Ramon, CA
Source: MetroList
MLS Number: 225046683
APN: 222-350-018-8
- 5214 Kenilworth Way
- 5092 Fioli Loop Unit 31
- 3221 Browntail Way
- 1615 Lawrence Rd
- 5300 Fioli Loop
- 2371 Magnolia Bridge Dr
- 21 Meadow Lake Dr
- 2259 Magnolia Bridge Dr
- 313 Adelaide Hills Ct
- 1416 Allanmere Dr
- 1412 Arianna Ln
- 2308 Cedarwood Loop
- 513 Joree Ln
- 41 Meadow Lake Dr
- 9752 Belladonna Dr
- 92 Hillview Dr
- 6260 Main Branch Rd
- 6256 Main Branch Rd
- 1038 S Monarch Rd
- 5027 Barrenstar Way






