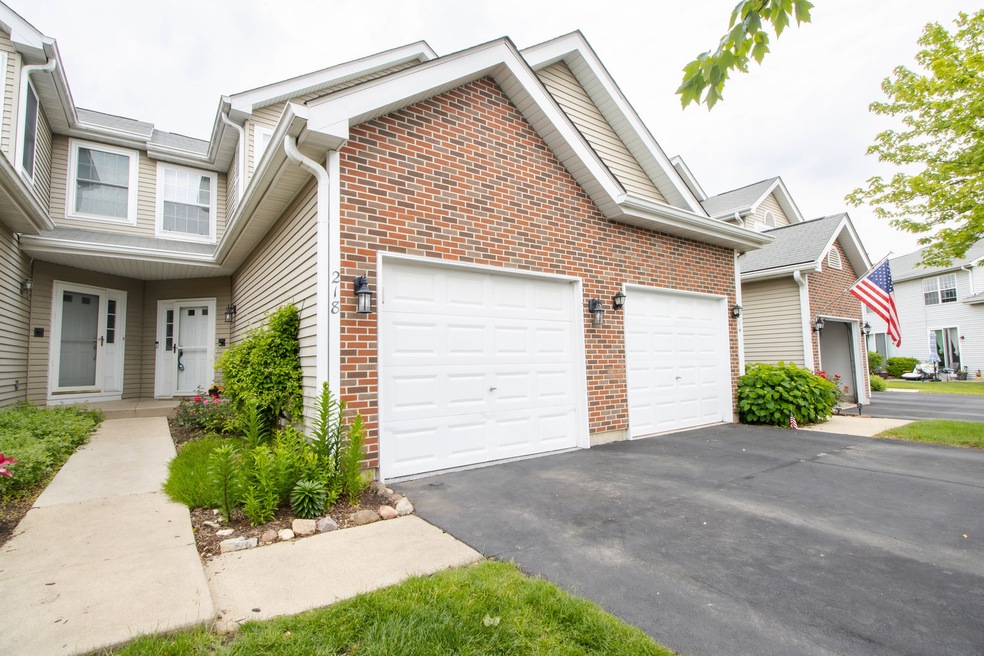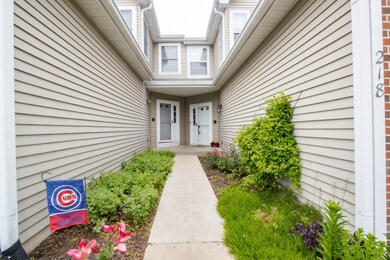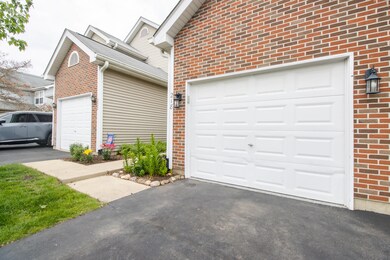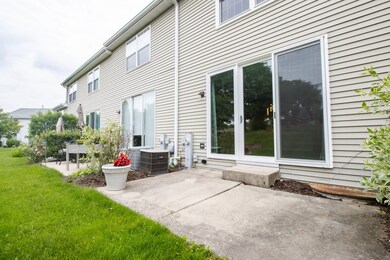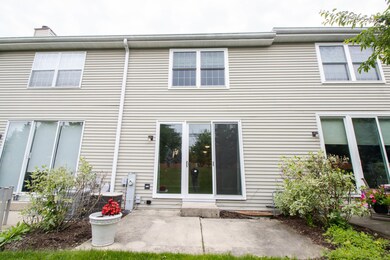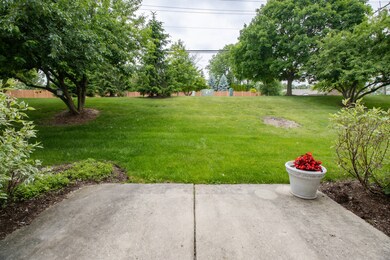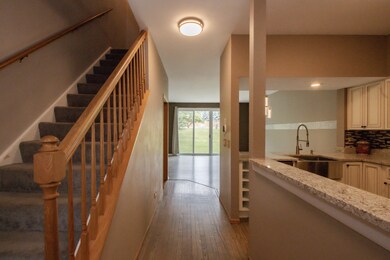
218 Partridge Ct Algonquin, IL 60102
Highlights
- Whirlpool Bathtub
- Building Patio
- Resident Manager or Management On Site
- Kenneth E Neubert Elementary School Rated A-
- Bar
- Laundry Room
About This Home
As of August 2025Updated, spacious, 3 floors of room to roam with a bath on every level. Stainless-steel applianced kitchen with newer cabinets and granite overlooking the dining room and living room. Sliding glass doors lead to a concrete patio and a nice green area. The second floor features a big primary bedroom with access to the spa-like hall bath and another good size bedroom with a walk-in closet. Downstairs features a great family room with a fireplace & a wet bar plus another generous sized full bath. Newer items include a microwave (1 month), hot water heater (2025), patio sliding glass door (2024), washer & dryer (2024), primary bedroom window (2021), Kitchen remodel (2022) - note the additional large storage area in the upper garage. **Also of interest - there is an FHA assumable mortgage with a very low interest rate and a balance of $160,000 with Rocket Mortgage.
Last Agent to Sell the Property
Baird & Warner License #475123637 Listed on: 07/09/2025
Last Buyer's Agent
Berkshire Hathaway HomeServices Starck Real Estate License #475182324

Townhouse Details
Home Type
- Townhome
Est. Annual Taxes
- $4,464
Year Built
- Built in 1995 | Remodeled in 2022
HOA Fees
- $255 Monthly HOA Fees
Parking
- 1 Car Garage
- Driveway
- Parking Included in Price
Home Design
- Brick Exterior Construction
Interior Spaces
- 1,500 Sq Ft Home
- 2-Story Property
- Bar
- Family Room
- Combination Dining and Living Room
- Storage Room
Kitchen
- Range
- Microwave
- Dishwasher
Flooring
- Carpet
- Laminate
Bedrooms and Bathrooms
- 2 Bedrooms
- 2 Potential Bedrooms
- Whirlpool Bathtub
Laundry
- Laundry Room
- Dryer
- Washer
Basement
- Basement Fills Entire Space Under The House
- Finished Basement Bathroom
Schools
- Neubert Elementary School
- Westfield Community Middle School
- H D Jacobs High School
Utilities
- Forced Air Heating and Cooling System
- Heating System Uses Natural Gas
- Lake Michigan Water
Listing and Financial Details
- Homeowner Tax Exemptions
Community Details
Overview
- Association fees include insurance, exterior maintenance, lawn care, snow removal
- 4 Units
- Retro Community Management Association, Phone Number (847) 874-7300
- Highland Glen Subdivision
- Property managed by Retro Community Management
Amenities
- Building Patio
- Common Area
Pet Policy
- Pets up to 99 lbs
- Dogs and Cats Allowed
Security
- Resident Manager or Management On Site
Ownership History
Purchase Details
Home Financials for this Owner
Home Financials are based on the most recent Mortgage that was taken out on this home.Purchase Details
Home Financials for this Owner
Home Financials are based on the most recent Mortgage that was taken out on this home.Purchase Details
Home Financials for this Owner
Home Financials are based on the most recent Mortgage that was taken out on this home.Purchase Details
Home Financials for this Owner
Home Financials are based on the most recent Mortgage that was taken out on this home.Purchase Details
Home Financials for this Owner
Home Financials are based on the most recent Mortgage that was taken out on this home.Similar Homes in the area
Home Values in the Area
Average Home Value in this Area
Purchase History
| Date | Type | Sale Price | Title Company |
|---|---|---|---|
| Warranty Deed | $290,000 | Saturn Title | |
| Warranty Deed | $180,000 | Nlt Title Llc | |
| Warranty Deed | $120,000 | Attorneys Title Guaranty Fun | |
| Warranty Deed | $165,000 | Chicago Title Insurance Comp | |
| Joint Tenancy Deed | $112,000 | -- |
Mortgage History
| Date | Status | Loan Amount | Loan Type |
|---|---|---|---|
| Open | $232,000 | New Conventional | |
| Previous Owner | $176,739 | FHA | |
| Previous Owner | $134,055 | FHA | |
| Previous Owner | $117,826 | FHA | |
| Previous Owner | $148,500 | Unknown | |
| Previous Owner | $34,000 | Credit Line Revolving | |
| Previous Owner | $110,583 | FHA |
Property History
| Date | Event | Price | Change | Sq Ft Price |
|---|---|---|---|---|
| 08/01/2025 08/01/25 | Sold | $290,000 | -1.7% | $193 / Sq Ft |
| 07/10/2025 07/10/25 | Pending | -- | -- | -- |
| 07/09/2025 07/09/25 | For Sale | $294,900 | +145.8% | $197 / Sq Ft |
| 05/29/2015 05/29/15 | Sold | $120,000 | -7.6% | $94 / Sq Ft |
| 03/14/2015 03/14/15 | Pending | -- | -- | -- |
| 01/28/2015 01/28/15 | For Sale | $129,900 | -- | $102 / Sq Ft |
Tax History Compared to Growth
Tax History
| Year | Tax Paid | Tax Assessment Tax Assessment Total Assessment is a certain percentage of the fair market value that is determined by local assessors to be the total taxable value of land and additions on the property. | Land | Improvement |
|---|---|---|---|---|
| 2024 | $4,738 | $68,571 | $13,825 | $54,746 |
| 2023 | $4,464 | $61,328 | $12,365 | $48,963 |
| 2022 | $4,249 | $55,549 | $11,160 | $44,389 |
| 2021 | $4,060 | $51,751 | $10,397 | $41,354 |
| 2020 | $3,944 | $49,919 | $10,029 | $39,890 |
| 2019 | $3,836 | $47,779 | $9,599 | $38,180 |
| 2018 | $3,713 | $44,955 | $8,867 | $36,088 |
| 2017 | $3,620 | $42,350 | $8,353 | $33,997 |
| 2016 | $3,546 | $39,720 | $7,834 | $31,886 |
| 2013 | -- | $42,559 | $7,308 | $35,251 |
Agents Affiliated with this Home
-
Debbie Schroeder

Seller's Agent in 2025
Debbie Schroeder
Baird & Warner
(847) 323-8903
40 Total Sales
-
Pamela Zielinski

Buyer's Agent in 2025
Pamela Zielinski
Berkshire Hathaway HomeServices Starck Real Estate
(847) 980-6842
43 Total Sales
-
Lexie Lyons

Seller's Agent in 2015
Lexie Lyons
Executive Realty Group LLC
(630) 894-1030
93 Total Sales
-
Jelena Grimaldi

Buyer's Agent in 2015
Jelena Grimaldi
HomeSmart Realty Group
(630) 327-0849
58 Total Sales
Map
Source: Midwest Real Estate Data (MRED)
MLS Number: 12414765
APN: 19-28-302-191
- 210 Grandview Ct Unit 2
- LOT 3 Blackhawk Dr
- 909 Roger St
- 355 Crestwood Ct
- 541 Blackhawk Dr
- Lots 10 & 11 Ramble Rd
- 235 Aberdeen Dr
- 410 Briarwood Ln
- 1330 N Parkview Terrace
- 352 Country Ln Unit 10
- 510 Bernyce St
- 823 Jessie Rd
- 6 Sutcliff Ct
- 305 Buckingham Dr
- 928 Viewpoint Dr
- 900 Windstone Ct
- 28 Sierra Ct
- 951 Viewpoint Dr
- 220 Indian Trail
- 511 Willow St
