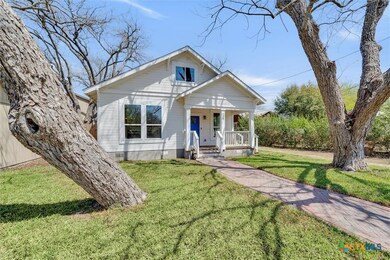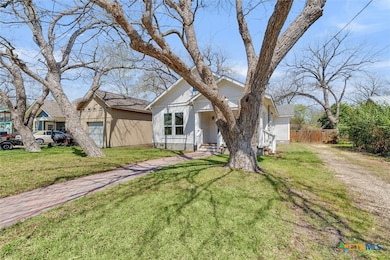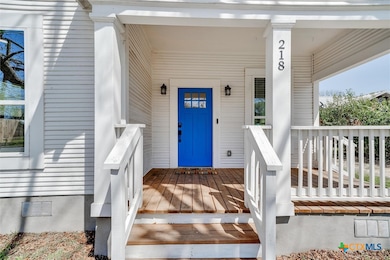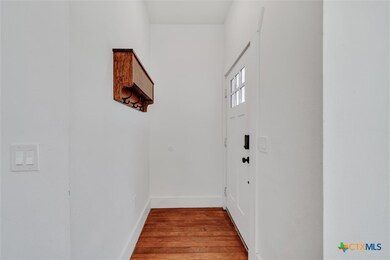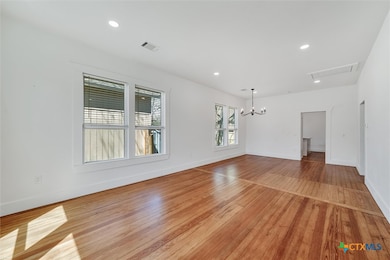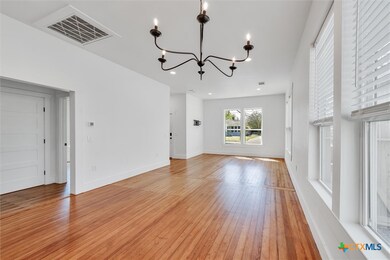
218 S Rio Grande St Lockhart, TX 78644
Estimated payment $2,866/month
Highlights
- Custom Closet System
- Wood Flooring
- Private Yard
- Deck
- High Ceiling
- No HOA
About This Home
Nestled in the heart of Lockhart, this enchanting 1925 Craftsman/Farmhouse blends historic charm with modern updates. The home’s inviting white exterior, shaded by towering pecan trees, welcomes you with a lovely front porch—perfect for sipping sweet tea and enjoying the Texas breeze. Inside, original hardwoods and exposed shiplap walls highlight the home’s character, while high ceilings, recessed lighting, and thoughtful renovations create a bright, airy atmosphere. The fully remodeled kitchen is a chef’s dream, featuring custom white cabinets, a mosaic tile backsplash, stainless steel appliances, floating shelves, and a wine refrigerator nestled in the island. A charming Dutch door in the laundry room leads to the backyard, blending function and style. The primary suite is a serene retreat, with original shiplap ceilings, French doors to the backyard, and a spacious walk-in closet with built-in shelving. The en suite bathroom exudes vintage elegance with dual vanities, a walk-in shower, and classic hex and penny tile. Two additional bedrooms share a beautifully appointed hallway bathroom, complete with intricate marble and porcelain tilework. Outside, a sprawling 32’ back deck runs the length of the home, overlooking a huge, private yard. Two impressive workshops offer endless possibilities—the first (14’x20’) features a roll-up garage door and a concrete slab, while the second (16’x24’) includes a loft with stairs and double doors for easy access. Just minutes from Lockhart’s historic square, this home offers walkable convenience without an HOA. Move-in ready and oozing charm, this is a rare opportunity to own a piece of Texas history with all the comforts of modern living.
Listing Agent
TS Realty Brokerage Phone: (210) 269-9940 License #0690215 Listed on: 04/16/2025
Home Details
Home Type
- Single Family
Est. Annual Taxes
- $6,225
Year Built
- Built in 1925
Lot Details
- 0.26 Acre Lot
- Property is Fully Fenced
- Private Yard
Home Design
- Pillar, Post or Pier Foundation
Interior Spaces
- 1,442 Sq Ft Home
- Property has 1 Level
- Built-In Features
- Woodwork
- Crown Molding
- High Ceiling
- Laundry Room
Kitchen
- Gas Range
- Kitchen Island
Flooring
- Wood
- Tile
Bedrooms and Bathrooms
- 3 Bedrooms
- Custom Closet System
- 2 Full Bathrooms
- Double Vanity
Outdoor Features
- Deck
- Covered patio or porch
- Separate Outdoor Workshop
- Outbuilding
Location
- City Lot
Utilities
- Central Heating and Cooling System
- Natural Gas Connected
Community Details
- No Home Owners Association
- Reeds Subdivision
Listing and Financial Details
- Legal Lot and Block 1 / 2
- Assessor Parcel Number 20005
Map
Home Values in the Area
Average Home Value in this Area
Tax History
| Year | Tax Paid | Tax Assessment Tax Assessment Total Assessment is a certain percentage of the fair market value that is determined by local assessors to be the total taxable value of land and additions on the property. | Land | Improvement |
|---|---|---|---|---|
| 2024 | $64 | $306,230 | $68,150 | $238,080 |
| 2023 | $5,944 | $298,630 | $68,150 | $230,480 |
| 2022 | $3,836 | $166,180 | $48,200 | $117,980 |
| 2021 | $2,117 | $100,180 | $43,660 | $56,520 |
| 2020 | $2,061 | $92,720 | $37,990 | $54,730 |
| 2019 | $1,874 | $81,360 | $36,180 | $45,180 |
| 2018 | $1,794 | $62,340 | $23,020 | $39,320 |
| 2017 | $1,646 | $57,060 | $15,870 | $41,190 |
| 2016 | $1,558 | $54,000 | $13,200 | $40,800 |
| 2015 | -- | $52,650 | $12,240 | $40,410 |
| 2014 | -- | $51,860 | $12,240 | $39,620 |
Property History
| Date | Event | Price | Change | Sq Ft Price |
|---|---|---|---|---|
| 05/27/2025 05/27/25 | Sold | -- | -- | -- |
| 05/10/2025 05/10/25 | Pending | -- | -- | -- |
| 04/18/2025 04/18/25 | Price Changed | $449,000 | -9.3% | $311 / Sq Ft |
| 04/07/2025 04/07/25 | Price Changed | $495,000 | -0.8% | $343 / Sq Ft |
| 03/27/2025 03/27/25 | For Sale | $499,000 | -- | $346 / Sq Ft |
Purchase History
| Date | Type | Sale Price | Title Company |
|---|---|---|---|
| Deed | -- | Corridor Title | |
| Special Warranty Deed | -- | None Listed On Document | |
| Special Warranty Deed | -- | None Listed On Document | |
| Deed | -- | None Listed On Document | |
| Deed | -- | -- | |
| Warranty Deed | -- | Corridor Title | |
| Warranty Deed | -- | Corridor Title | |
| Warranty Deed | -- | Shaddock & Associates Pc |
Mortgage History
| Date | Status | Loan Amount | Loan Type |
|---|---|---|---|
| Open | $348,000 | New Conventional | |
| Previous Owner | $259,880 | Balloon |
Similar Homes in Lockhart, TX
Source: Central Texas MLS (CTXMLS)
MLS Number: 574989
APN: 20005
- 708 W Prairie Lea St
- 325 S Frio St
- 138 Elm St
- 115 S Guadalupe St
- 815 Fir Ln
- 711 Bois Darc St
- 510 S Guadalupe St
- 701 Nixon St
- 1011 Plum St
- 417 S Blanco St
- 905 Vogel Dr
- 423 S Main St
- 523 Ash St
- 727 S Guadalupe St
- 1200 Woodlawn St
- 618 N Pecos St
- 1215 Bois Darc St
- 812 Merritt Dr
- 317 San Jacinto St
- 1298 Walter Ellison Dr
- 728 W San Antonio St Unit 102 B
- 728 W San Antonio St Unit 108 B
- 535 W Prairie Lea St Unit 1
- 137 Elm St Unit 8
- 137 Elm St Unit 11
- 137 Elm St Unit 26
- 137 Elm St Unit 29
- 137 Elm St Unit 3
- 499 W San Antonio St
- 139 Elm Dr Unit 304
- 309 S Guadalupe St Unit C
- 1034 Magnolia St
- 1017 Fir Ln
- 1014 Bois D'Arc St Unit B
- 1130 Bois D'Arc St
- 718 Pear St
- 1200 Woodlawn St
- 1313 Camden Ln
- 326 Darwin Place
- 325 Darwin Place

